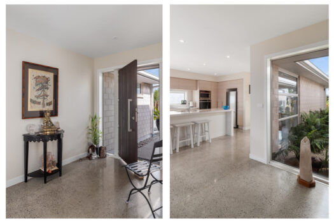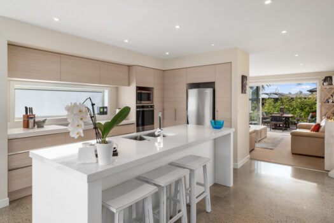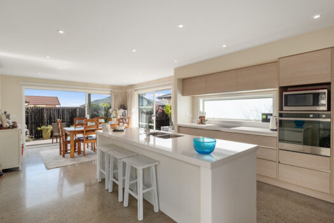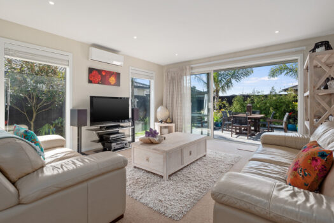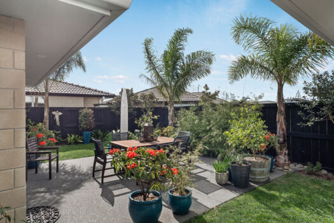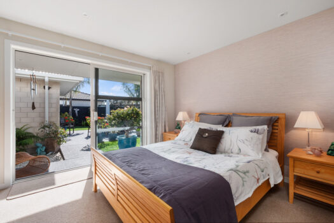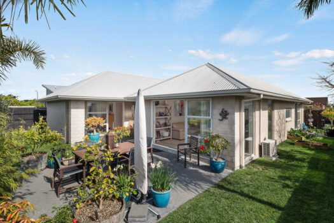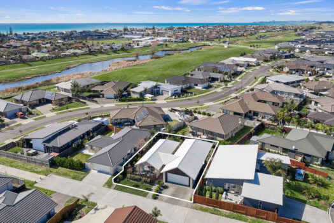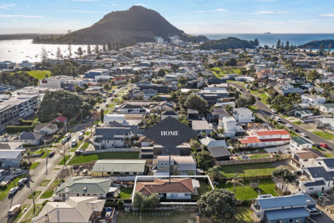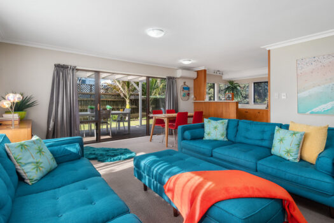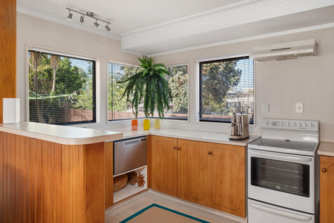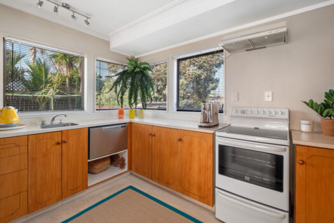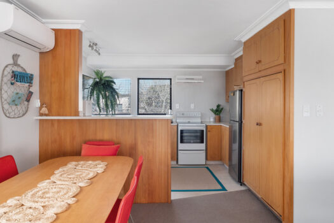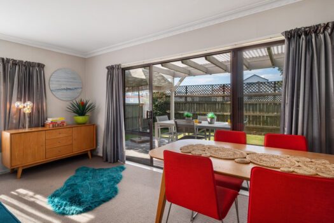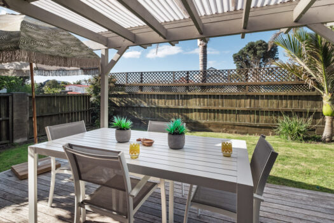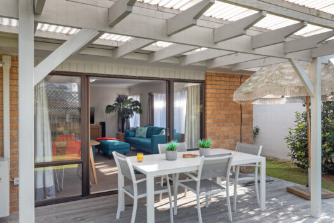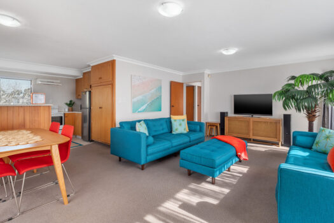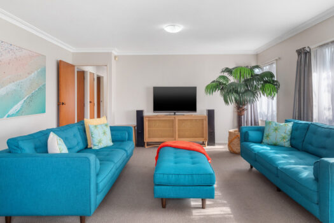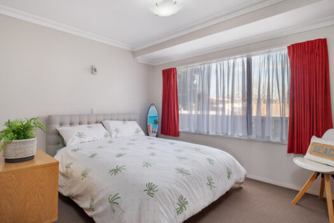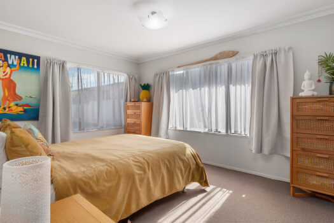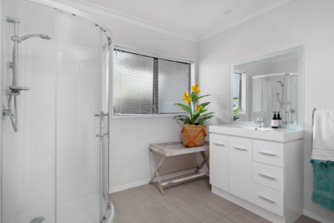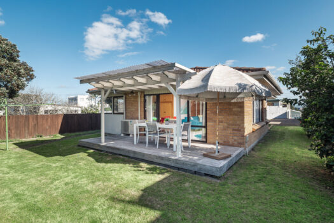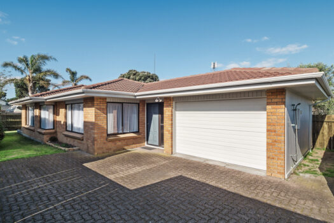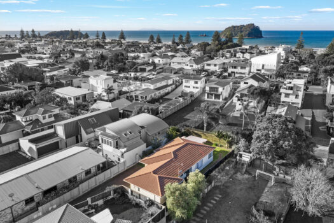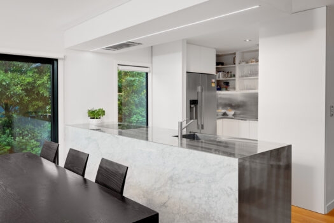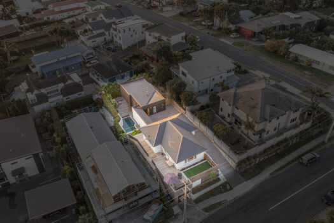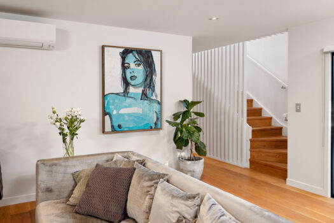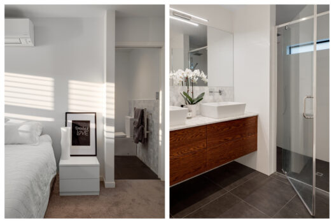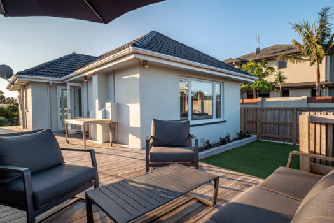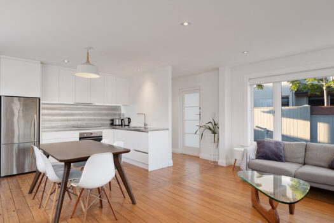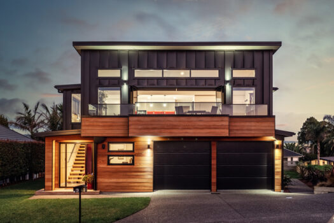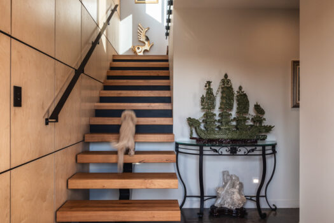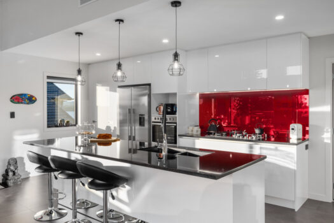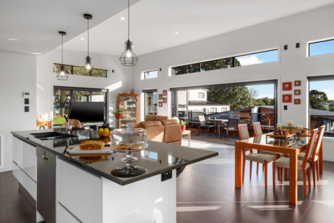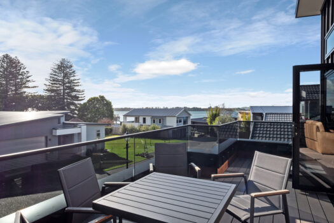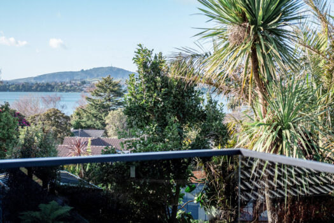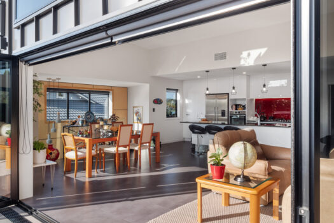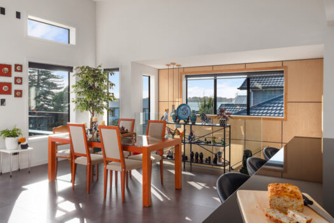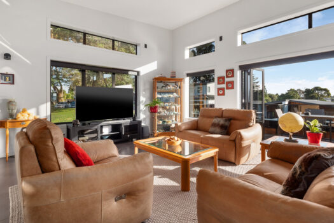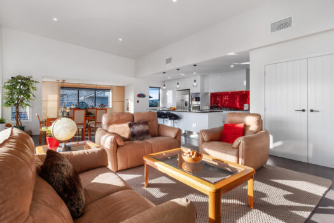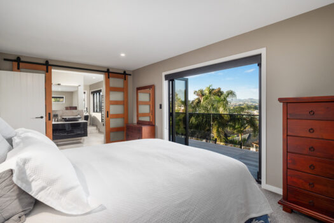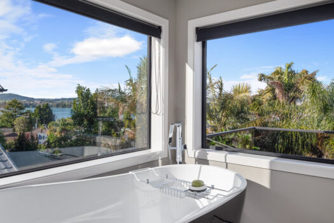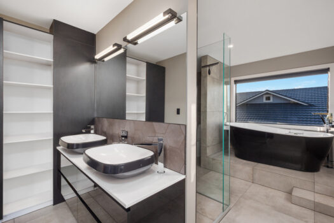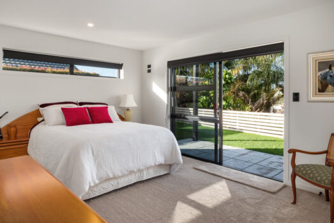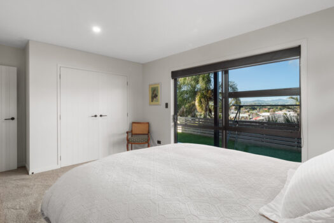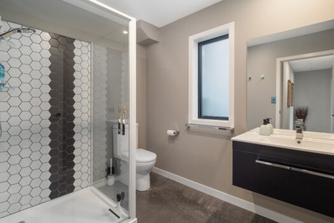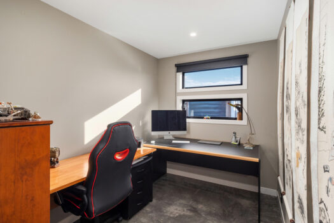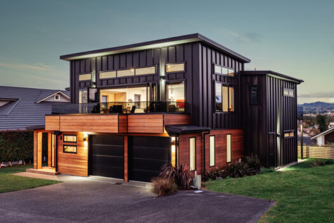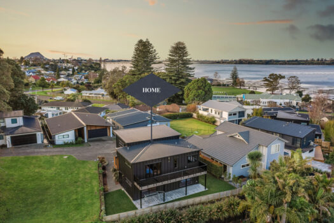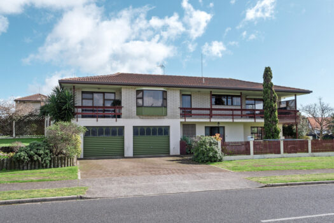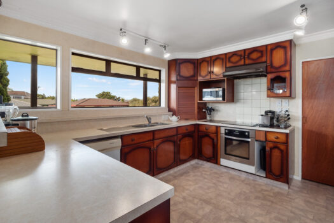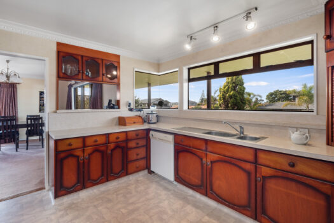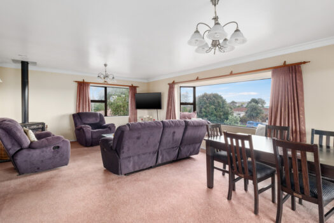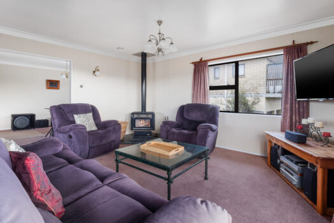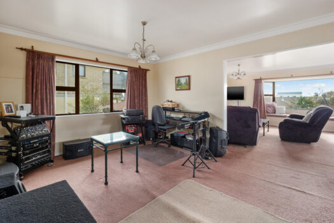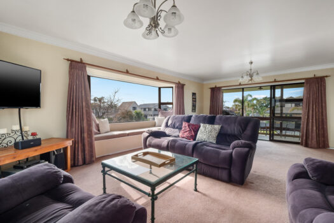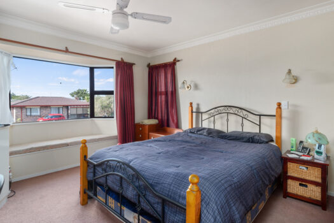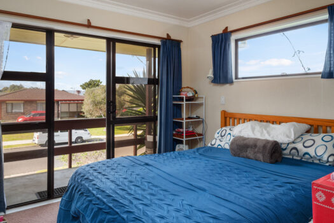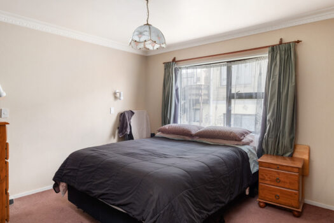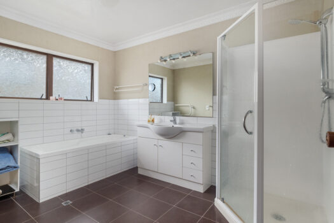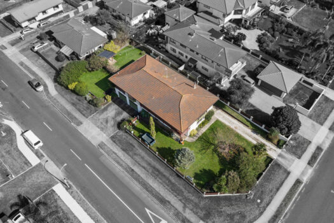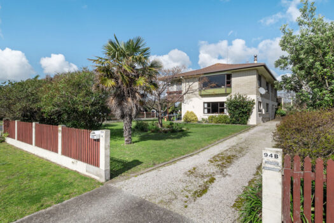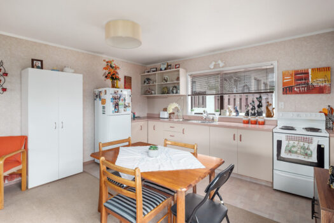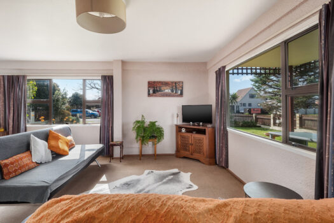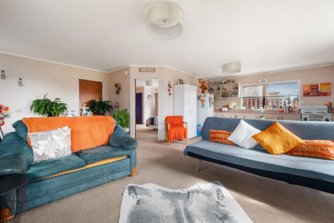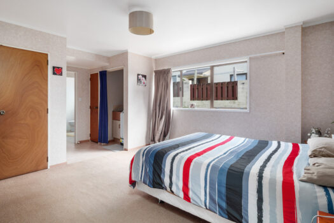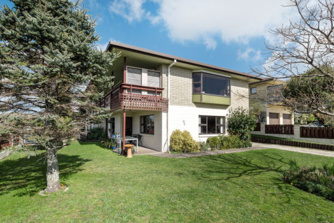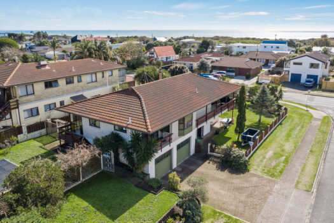Set back from the road, this peaceful and enticing oasis offers many hidden surprises behind its modern façade. From the moment you step inside, the calm, restful muted tones and abundant light create a classic coastal vibe. Spacious living areas flow easily to a variety of thoughtfully designed outdoor spaces, surrounded by beautifully landscaped gardens and sub-tropical plantings. Abundant sunshine, superb quality and immaculate presentation make this tranquil and welcoming retreat stand out from the rest.
– 450sqm (more or less) freehold section
– Built by reputable Thorne Group in 2014
– Open plan kitchen/dining with large kitchen island
– Separate lounge with heat pump
– Fully fenced for pets and privacy
– Internal access double garaging (carpeted).
– Off-street parking.
Living here you’ll have it all. Relax in your garden of paradise, yet still enjoy the close proximity to the beach, good schools, Wairakei Waterways and the Papamoa East hub – including cinema, bars, restaurants, Superette, cafes and much more!
All the hard work is done, simply move in and enjoy this exceptional beach lifestyle! Early inspection is recommended. Call Ashlea, Sandra or Matt today for a private viewing.
They say the best gems are the hidden ones, when unexpected surprises are revealed and this downtown darling is certainly worth discovering! Nestled on its private rear section, retaining a beach bach vibe, there’s room to sprawl, chill out and savour the Mount lifestyle. Exciting options to further enhance with a touch of modern and some tropical landscaping or kick back and enjoy the simple things in life.
– Sunny covered alfresco dining courtyard
– Open plan living
– Indoor/outdoor flow for entertaining
– Separate laundry and toilet
– Single car internal access garage
– Outdoor spaces for pooches & pussycats
– Off-street parking
– Downtown living with no body corp fees!
This is the dream location, forget the car and simply walk! Just a short stroll to the beach and close to downtown shops and cafes, movie theatre and Pilot Bay. Holidays or permanent living – this sensational spot offers the best of everything.
Opportunities is this coveted street are rare so we recommend early viewing. Feel free to contact Sandra, Matt or Jack anytime.
Built to last, this home is one of two in a solid development consisting of plastered concrete block on the ground floor and aerated concrete panels with a cavity on the first floor.
Occupying the whole first floor, this spacious two bedroom, two bathroom luxury home grants fabulous downtown living and sun from dawn to dusk. Wall to wall bi-folds, French doors and a north facing deck provide easy access to fresh sea air complete with recently installed Louvretech panelling.
The oversized master bedroom enjoys a generous walk in wardrobe, new heat pump and an ensuite with twin basins and twin shower heads.
Energy conscious buyers will be impressed by underfloor heating supplemented from roof mounted PV solar panels, warming the kitchen and bathrooms at minimal cost (if any).
Park your car in the internal access double garage and step into your own lift, allowing ease of access to your living space with groceries and spoils after a day of shopping in the nearby village.
Perfectly situated, this sought after Rita Street address offers a peaceful haven in the heart of the Mount. From your front door, simply stroll to the village or beach, or hop on the boardwalk to the base of the Mount.
With ample storage throughout, a high stud and a handy outdoor shower make this property a standout for a beach lifestyle. Well presented, this is the ideal Downtown Mount home, a perfect bolthole, or even a popular rental option.
This home is on the market to sell so please don’t miss this opportunity. Phone Sandra or Matt for more information.
What better place to call home for your family, than this stunning, four bedroom solid brick and tile beauty, on a 645m2 (approx.) freehold section at Papamoa Beach.
The intent of design was clear – spacious, light and perfectly positioned to make the most of its north west facing aspect. From the moment you step inside, the bright, airy lounge, free-flowing modern kitchen and dining room, and spacious bedrooms feel like the perfect place to enjoy family life. The indoors flow naturally to the deck and big backyard outside, great for spending time together.
The many outstanding features of this property include:
– 645m2 (approx.) freehold section with a huge fully fenced front and backyard
– Private and sheltered north west facing deck, stepping straight onto the lawn – ideal for entertaining all year round
– Open plan kitchen/dining room with breakfast bar
– Sunny, large separate lounge with heat pump
– Four spacious double bedrooms, one full bathroom and extra toilet
– Internal access double garage and off street parking
The location is just superb – the kids can hop just across the road to the sought after Tahatai Coast School, and then add a skip and a jump to the beach. There’s also a highly regarded gastropub, supermarket, and much more close by in the Coast Development.
A home of this quality in such a prime location is a rare find on the market and won’t stick around for long. Make your ‘everyday’ feel like a holiday, in this increasingly popular community – get in touch today – call Dee Gillard, 021 173 7555
Versatility in every sense of the word, open the door to a superb Mount Maunganui lifestyle. Relax and appreciate good times in this sleek and sophisticated new-build entwined with a character cottage of yesterday.
Set on an elevated freehold 578sqm site (approx) this outstanding property has been exceptionally crafted with no expense spared. The designer build melds seamlessly with the original cottage via a clever cantilevered corridor that connects the two contrasting spaces. The cottage can be opened to the house or closed off for privacy – perfect for extended family living, guest accommodation or work from home.
The luxurious main house offers stunning open plan living with that beloved indoor/outdoor flow to a pool and landscaping by Mark Cashmore Design. A striking industrial edge entertainer’s kitchen showcases stainless steel bench tops with Calacatta accents, scullery and mood lighting. The main house contains three of the five bedrooms, a powder room and a utilities room. Each of the three bedrooms features an ensuite.
The adjoining cottage was originally built in 1947 and has been meticulously restored. It has its own entrance and includes all new double glazed windows with architectural fittings, a bespoke kitchen and bathroom, native timber floors, concrete walls and a heat pump.
Start your day in paradise with morning coffees on the cottage deck which captures all day sun and Mauao Summit Views and end your day with sundowners and evening BBQ’s by the pool. Perfect for holidays or permanent living, the location of this property is simply sensational. Just two minutes’ walk to the world class cafes and boutique shops of downtown Mount, seven minutes’ walk to the Cinema, ten minutes’ walk to Pilot Bay and an easy stroll down the end of the street to the beautiful golden shores of main Mount beach.
Live the life you’ve always wanted! We urge you to enquire at your earliest convenience as properties of this calibre and with this much on offer are few and far between.
Say yes to a desirable coastal lifestyle by investing your future in a stunning three bedroom home nestled in the sought-after Golden Sands of Papamoa.
Enjoy life in a friendly community while appreciating everything this enviable area has to offer. Surrounded by quality homes and a short distance away from the white sandy beach, this truly is the ideal low maintenance coastal home.
Inside you’ll be blown away by the sense of light and space, thanks to the generous floor plan and contemporary open-plan design that lends itself perfectly to entertaining, with the kitchen, dining and lounge all spilling out onto a sun-drenched patio with reserve outlook.
The hub of the living space is undoubtedly the stunning contemporary kitchen with quality appliances and stylish benchtop.
Down the hallway you’ll find the master retreat complete with large walk in wardrobe, generous en-suite. The home offers two other double bedrooms, as well as a stylish family bathroom. A deeper single garage holds additional room for storage and completes the picture.
Call today the sold sticker won’t be far away!
Owning a Mount Drury Villa affords you everything that down town Mount Maunganui has to offer. Stroll a few hundred metres to the Mount base and join the locals who walk up and around our beloved Mauao (The Mount) for their morning fitness, then grab a piping hot coffee at one of the beachside cafés you’ll pass on the way home.
Unit 4 is a three storied townhouse comprising of four bedrooms three bathrooms with an open plan living space on the top floor, north facing balcony and a view of the mountain and its surroundings. The other two floors are the sleeping quarters with ensuite off the master and a second bathroom off the ground floor double bedroom. Comfortably host friends and family at the weekends or equally this will make a great rental with downtown accommodation in short supply.
A freehold site with no body corp fee’s is relatively unheard of in this part of downtown and an internal garage saves parking worries. Award winning restaurants, boutique shopping and so many outdoor activities you will be spoilt for choice. New Zealander’s are moving here in droves to live in this fabulous beach resort. Properties at this level of the market are being snapped up fast as lightening.
Come and join the action that is ‘Downtown the Mount” and secure your bolt hole for the future by calling me now – Jan Wilson, Powers Realty.
Located on the fringe of nature is this stunning, architecturally designed modern weatherboard and brick family home. Exceptionally and professionally well built in 2015 with unique luxury design and beautifully proportioned – all designed to capture the peaceful sunrise’s and embrace the views, for everyday living.
The living area is spacious and able to accommodate many guests for entertaining, stunning modern designer kitchen and double internal access garage – tick all the boxes.
This 2 level family home boasts 4 double bedrooms including a master bedroom with ensuite.
This home is so versatile that a 5th bedroom is possible or alternatively you can enjoy the current configuration with 4 bedrooms an office and photography studio. You have many so many options, leave as is to work from home, or change to a fourth bedroom and second living for guests or teenagers.
– Wide open views to relax and wind down at the end of the day
– 4 double bedrooms and 2 bathrooms
– Stunning modern designer kitchen
– Spacious open plan living and dining area for family entertainment
– Well-manicured gardens and water feature
– Large fully fenced yard for kids and pets
Our vendor’s are saying goodbye to this much loved family home – grab the opportunity to make it yours now!
Set on a freehold 600m2 (approx.) section down a private access way, sunshine fills this alluring Bethlehem home.
Space and light were front-of-mind when this home was thoughtfully designed. The classy modern kitchen and dining room with open plan lounge is bathed in sunshine from glass ranch-sliders. The indoor spaces flow smoothly out to an expansive deck and backyard, perfect for entertaining and alfresco dining which will soon become a favourite place for friends and family alike.
The property abounds with living space, with three generous bedrooms upstairs including the luxurious master bedroom with an ensuite and walk-in wardrobe, another bedroom with semi ensuite downstairs, and plenty of other spaces around the house to relax and spend time with each other.
This stunning location is only a twelve minute walk or two minute drive from the Bethlehem Shopping Centre and village with some of Tauranga’s best schools within walking distance as well. The area is surrounded with beautiful walking tracks like the Gordon Carmichael Reserve and the city centre is less than ten minutes drive away.
This family home features:
– Open plan living upstairs with a large kitchen, lounge and dining room as well as a second living room with elevated views
– Sunny second floor master bedroom, with walk-in wardrobe, ensuite and access to outside deck
– Large ground floor bedroom with its own semi ensuite, wardrobe and outside courtyard
– Constructed of Linea weatherboard, plaster over clay brick veneer and EFIS textured sheet exterior cladding
– Downstairs media room
– Sunny, low maintenance backyard with veggie garden and spa pool
– Double garage with downstairs internal access
Offering a lifestyle of tranquillity and community in one of Tauranga’s most desirable suburbs, this home is a golden opportunity. Time to let the sunshine in. For more information on this property, don’t hesitate to contact Dee Gillard on 021 173 7555 today.
Welcome to the good life – peace, tranquility and outstanding waterfront views come with this easy to manage 4816sqm (approx) freehold section. This property will both steal your heart and sooth your soul. Wake up to magical sunrises and the melody of birdsong, spend your day gathering delectable delights from your vege patch and mini orchard or tend to a menagerie of treasured four legged friends who will certainly love to reside here too. Entertain or retreat, this private haven caters perfectly for both: –
– Gorgeous architecturally designed weatherboard home with copper soakers and sarked ceilings
– Stunning renovated kitchen and bathrooms
– An abundance of light and all day sun
– Curl up with a book in the window snug
– Access to Daisy Hardwick Walkway
– Dual outdoor entertaining areas with views
– Double garage with workshop
– Generous off-street parking for the boat and campervan
– Established fruit trees – feijoas, lemons, walnuts, Chilean Guava and limes.
Close to Tauranga CBD, good schools, shopping and all amenities.
This really is the ultimate in lifestyle living, offering the country life whilst still being close to the heart of the city and the coast.
Homes like this are rare. To discover all the benefits of this exceptional property feel free to call Matt or Sandra anytime.
This funky 1960’s 2 bedroom unit offers all day sun, privacy, character and VALUE!
Located in the quiet cul-de-sac end of popular Emmett Street, this tidy two bedroom middle unit offers real value to first home buyers and investors.
Features include:
– 2 double bedrooms
– Modern kitchen
– Recently painted
– Carport
– Fully fenced back yard
Low maintenance section lawn and gardens, secluded entertaining area and fully fenced for children and pets. Be quick to secure this easy-care home with an excellent rental yield potential for those investing.
This is now your chance to get on the property ladder or acquire that investment opportunity you have been longing for. Call or Text Stringer and Co to discuss the property further!
Nestled in a sought after Avenues location, 62K Grace Road was born to stand out from the crowd with its beautiful lines and edgy design. Thoughtfully considered, immaculately presented and finished without compromise, this superb home takes a proud yet respectful place amongst an enclave of quality homes. Appealing to those with attention to detail, this stunning home offers all that’s expected in contemporary city living –
– Light filled open plan living with high stud ceilings and an abundance of sun
– Seamless indoor/outdoor connection to north facing deck with harbour views and peeps of Mauao Summit
– Sleek white entertainer’s kitchen with quality appliances
– Expansive master suite with walk-in wardrobe, sumptuous ensuite and its own deck
– Easy care low maintenance living – perfect lock up and leave!
– Three minutes walk to St Mary’s Catholic School, thirteen minutes walk to Tauranga Boys College, twelve minutes walk to Memorial Park and Queen Elizabeth Youth Centre.
Celebrate everything you love so near – you can enjoy a short walk to the waters’ edge where you’ll appreciate the peacefulness and the beauty of Tauranga Harbour. It’s handy to supermarkets, medical facilities and excellent schools. Restaurant and cafes are in abundance of course, an array of gyms and sports facilities, parks and recreational reserves are all close by. What more could you want?
Homes is this sought after location are snapped up as fast as lightning – don’t miss this exciting opportunity! Feel free to contact Jack, Sandra or Matt anytime.
This chic beach house has been lovingly rejuvenated and infused with personality, a real charmer who will surely steal your heart. Soak up the sun, play your favourite music or kick back and listen to the sound of the ocean. Spend your summer evenings sipping sundowners and entertaining friends, walk to the beach for a surf or Tay Street Café for a lazy brunch. There’s a real sense of community in this quiet little pocket, offering an exciting and happy lifestyle for the lucky new owner. So much about this home will make your heart sing –
– Elevated 675sqm (more or less) freehold site with wide street frontage
– Mature pohutukawa trees with abundant bird life
– Open plan living flowing to lovely expansive deck
– Room for pets and kids to run and play
– Separate guest accommodation/rumpus room/teenage retreat
– Timber flooring and yesteryear original features
– Open fire and heat pump for year round comfort
– Mount views from master bedroom
– Generous off-street parking for campervan or boat
– In zone for Mount Maunganui Primary and Intermediate schools
– Two minute walk to the beach, eight minutes walk to Tay Street Beach Café or Eddie & Elspheths Café and fourteen minutes walk to Downtown Mount.
Options and potential for the future will get you excited, as will the peace of mind of investment in this coveted address. A home that will appeal to many, the perfect lock and leave or live in year-round abode. Don’t miss this opportunity to secure your spot in this outstanding location!! Phone Sandra or Matt for further information.
There’s something to be said for land and space. If you dream of coming home to Tui’s singing in the trees then you’ll love this retro gem. Be worlds away while still only a few minutes walk to the shops. Peace and privacy abounds here, watch the seasons come and go, not the neighbours.
Features include:
– Open plan retro living space is an entertainers heaven with solid timber floors and toasty fireplace.
– Living space flows out onto huge deck perched high up in the trees.
– Two large sunny bedrooms on the top floor, the master flowing out onto the deck perfect for a morning wake-up call from the birds.
– Large renovated family bathroom.
– The downstairs utility room is a perfect studio space, or somewhere to stow your teenager.
– Single carport and huge single garage under the house with workshop space.
– 900m2 (approx.) of glorious land! Never feel boxed in again.
For more info on this property copy and paste this link into your browser:
https://www.chrisbrennan.co.nz/on-the-market-33-wellesley-grove
Peacefully located, mere minutes walk from the bustling Greerton Village and less than 10 minutes drive to the city centre. This retro entertainers pad is bursting at the seams with character and charm. Come see it before it’s gone!
Not often do opportunities like these come along – the ones that allow you to make a house a home, give the kids and animals space to run free and the room to have all the added extras you so desire.
This 1960’s weatherboard with brick veneer home sits pretty on a tidy 708m2 (approx.) site. The astute buyer will see the value in not only the landholding but the potential this home processes. Somewhat a plain Jane with modernisation here and there, the ones that you will be thankful the current vendors undertook. These being installing a modern kitchen and gas fire in the lounge, as well as a heat transfer system throughout the home and changing to infinity hot water. The kitchen flows onto the living which opens up to the lounge, all showcasing the wooden floorboards, a feature many will love.
As far as location goes, you can’t get much better. To the left is the Brookfield shopping complex just a 5 minutes stroll away and to the right is Otumoetai College and Intermediate as well as Brookfield Primary school.
Loads of off-street parking as well as a single garage with doors that open up into storage space under the home.
As I said, properties like these don’t come around often, so get in touch with Paige to arrange your private inspection today.
Here is a lifestyle block that rises above the rest. Located in the sunny Bay of Plenty with a fantastic uninterrupted vista over the 3.9810 ha of land out to the golden Papamoa Beach.
Situated so close to the fantastic infrastructure of Papamoa, great schools and exceptional local beaches. 499 Reid Road is a fabulous family home on a quiet fully sealed road within a superb community; true family living at its best.
The versatile floorplan allows for separation between adults and younger generations. Within zone for both Papamoa school and college this area is extremely desirable. Located just over 1 km to the Summerhill Golf Club and Summerhill Recreational Park and literally only 15 minutes from Papamoa and 30 mins from the Tauranga CBD.
The home encumbrances craftsmanship, which is rarely seen today. An architecturally designed build using a combination of materials that blends with the environment, just one of the many aspects that makes this lifestyle property stand out from the rest.
Offering;
Open plan kitchen, dining and family area
4 Double bedrooms including large master suite.
3 Bathrooms including the master en-suite.
2 Living Areas.
Extensive multi-level decking and fantastic undercover outside entertainment areas
Large solar heated pool.
Separate Home Office/Studio or additional living space.
90 Avocado trees + additional room for extra planting of a more expansive orchard.
Price By Negotiation plus GST if any
An opportunity not to be missed. To arrange a private viewing, Call Stringer & Co today.
Set on a 3915m2 (more or less) site amongst beautiful established plantings, this property will captivate you from the moment you approach. Once the original country homestead this brick and tile beauty still retains a warm, homely feel and a ‘box seat’ view of the Wairoa River and rural surrounds. There is something to be said for living in a semi-rural environment without the work that living in the country entails.
This fabulous abode comprises:
– A spacious entry foyer, new kitchen with scullery, separate dining room, family room and formal lounge
– Games room currently set up as a fourth bedroom
– Elevation and generous decks, perfect for entertaining
– Master with large ensuite including twin basin and spa bath, super-size walk-in wardrobe, and ranch slider access to the beautiful outdoors
– A further two bedrooms, plus office, complemented by a family bathroom and an additional toilet
– Large laundry, double garage with storage, a farmers shed and a garden shed
Conveniently located just three minutes from Bethlehem Shopping Centre and nine minutes to Tauranga CBD, you have the peaceful, country feeling while being on the doorstep of every amenity. The 17km cycle trail is also accessible only 1km away.
With a small paddock sloping below, currently grazed by a donkey, additional veggie gardens and ample parking – this truly is the ultimate lifestyle home.
We urge you to enquire at your earliest convenience as properties like this don’t come to market often. For further information feel free to contact Sandra or Matt anytime.
Seldom does an opportunity like this present itself, in fact, it’s been 34 years since the last time it did!
Situated on the sought-after Marine Parade and so close to Mount Main beach you can almost touch it. This home has the position factor, the number one requirement when buying supreme property.
The clever design provides unobstructed views across the beach and ocean from your own private balcony, renovate, rejuvenate or simply enjoy Its original form, 1/34 Marine parade offers it all.
A short stroll to the iconic Mauao, Mount Drury, Leisure Island, Café’s, restaurants and Mount Hot Pools. Everything you need is right on your doorstep.
This is a rear unit with ‘clever design’ that differentiates it from those in the central Mount that have used up every ounce of ground space. The home itself is split over two levels. Located on the first level is a good size double bedroom accompanied by a bathroom, a large separate laundry and a spacious garage which is currently configured as a third guest room and single garage, but easily could revert to double garaging. On the upper level, you have open plan living, dining, and a tidy kitchen. The combination of high ceilings and windows on all four sides make this room spacious and light and the perfect place to enjoy the sea views from your sofa. The master bedroom is a good size and is equipped with a walk-in wardrobe. The second bathroom holds a high-pressure spa shower and is a good size for the family.
Key features of the home include;
– Multiple parking is a benefit of this rear unit (rare at the Mount)
– Gardens and vegetable boxes with your very own water bore
– Solid storeroom for surfboards, toys and garden tools
– Endless options to re-configure and maximise space
– Marine Parade ocean views protected from road noise
– Light, spacious and airy with lots of storage
Cherished by family generations, with an abundance of space. Viewings are strictly by appointment only.
Life can be as busy or as laid back as you want it to be in this family orientated neighbourhood! This easy-care beach abode will suit families, holiday home seekers or investors looking to add to their portfolio. Why spend all your time with maintenance and chores when you can be enjoying seaside dips, long leisurely walks on the beach and sipping and sizzling with friends and family. Your ocean devotion will be truly satisfied in this beautiful pocket of paradise. The best bits –
– Fully fenced 485sqm (more or less) freehold section
– Built in 2016 by Barrett Homes
– Light and bright open plan living areas
– Private sunny courtyard
– Modern kitchen with pantry
– Large double garage
– Zoned for Golden Sands School, Papamoa Primary School and Papamoa College and close to the soon to be built Suzanne Aubert Catholic and Te Okuroa Drive School.
Conveniently located in the highly sought after Golden Sands suburb, you will feel right at home here. Grab a coffee from the very popular Henry and Ted cafe on your way down to the beach or to the parks nearby. With a cinema and new restaurants and bars, Papamoa East is set to be one of the best locations to enjoy the better things in life. Don’t miss this great opportunity!! Call Ashlea or Sandra today for a private viewing.
Sections in Mount Maunganui are highly sought after and this 393m2 (approx) section on Concord Avenue is no exception. This coastal piece of land offers you and your family the chance to build and live the ultimate lifestyle.
The geotech is done, the water running and the power is on! All that’s needed now is love and energy to build the kiwi dream. Start straight away with the plans provided or create your own castle from scratch. Whichever you choose your dream could be a mere step away. Set on the rear of the site you have peace and quiet as well as privacy. Additionally the large storage shed stays put, to house your tools (or the beach toys!) as you build.
Location doesn’t get any better here – just a stones throw from the Bayfair shopping centre with its new alfresco dining precinct offering superior dining and entertainment for the whole family, conveniently close to home. Zoned for Omanu Primary and Mount Intermediate schools. If that wasn’t enough, you’re merely minutes from New Zealand’s best beach and Omanu Surf Club. Just imagine the kids swimming safely between the flags while you enjoy fish and chips on the sand.
So what are you waiting for? If you are looking for a property to build your forever home in a magnificent location, or a coastal weekender that feels like paradise, this is the perfect match.
For more info on this property copy and paste this link into your browser:
https://www.chrisbrennan.co.nz/on-the-market-37a-concord-avenue
Just one street back from the beach, this substantial home offers an exciting opportunity for those with vision and imagination. Graced with good bones and loads of original features, there’s a whole lot of potential to add further value. For those that like to dream big, put on your overalls, grab your paintbrushes, peel back the layers and let the transformation begin!
Options galore for large or extended families, astute purchasers looking for a home for themselves with an income on the side or investors looking to add to their rental portfolio.
The best bits:
– Whopping 820sqm (more or less) freehold site
– Guest accommodation with its own entrance and parking – options for work from home, Airbnb or Bookabach
– Supersized garaging for the home handyman
– Open plan lounge and dining with an outlook to Papamoa Hills
– Laze in the sunshine on the window seat
– Bask in the warmth of the woodfire
– Sip sundowners on the upper level deck
– Separate laundry
– Off-street parking for extra vehicles.
As far as investment in location goes, you can’t get any better! The lifestyle here is superb. Nip down to the white sands of Papamoa Beach, watch the kids master the waves at the local surf club, take a stroll around the local markets and enjoy close proximity to local schooling, Fashion Island, Papamoa Plaza, the library, shopping, dining and the popular walkways and cycleways that the area is famous for.
Properties in this location with this much potential are as popular as ‘ice creams on a sunny day’. Don’t hesitate to explore your options as it won’t be on the market long! Feel free to contact Jack, Sandra or Matt anytime
Set sale date of 4pm, Tuesday, 8 September 2020 (Unless Sold Prior)
This property represents great value for money if you are searching for your first home or an investment property, where all the hard work has been done. The interior has undergone a complete renovation. The stylish new kitchen greets you from the moment you arrive and the cosy lounge features a cosy Metro freestanding fire.
The bathroom has been upgraded and the interior décor is the perfect choice.
Located in a quiet cul-de-sac sits this spacious three bedroom, one bathroom home overlooking Tye park and with views across to the mount with sea peeps is an absolute winner.
Complete with single garaging and good storage beneath there is plenty of room for all the toys and garden equipment. .
Located on a 700m2* section, this 1970’s Welcome Bay family home is sure to tick all your boxes!!
If you are looking for a fabulous family home, in close proximity to primary schools for the kids, you may have just found it.
Call Stringer & Co today to view.
Located in sought after Mt Maunganui is this luxurious and modern Hamptons style beach home. Based just moments away from one of the best beaches in the country, if you’re drawn by the lure of the ocean and the promise of a contemporary and laid-back lifestyle, then this is the one for you.
Exposed wooden flooring guides you ease-fully into the well-designed entertainer’s kitchen, with modern appliances, a chef’s oven and beautiful bench tops, you’ll be coming up with plenty of excuses to utilise this space.
The flow only gets better as you are taken to the heart of the home with the substantially open plan living and dining areas that effortlessly open onto a generous, paved outdoor entertaining area. With a stylish design, landscaped gardens and mature hedging offering privacy, you’d be forgiven for thinking that you were in an exclusive resort.
As with the rest of the home, upstairs only continues to impress. The master bedroom is slightly separated from the others, by the family bathroom, providing your own oasis. It boasts its own office space, lavish en-suite with double vanity and a large walk in wardrobe.
Three other generous sized bedrooms are located on this floor with one featuring another office area.
Thought has been given to the necessary practicalities of a family home with storage space abundant throughout. Additionally, there is a custom laundry and coat room space and a double internal access garage to hold space for the toys you’ll be bringing to maximise your ocean adventures.
Positioned for ultimate living this home is centrally located to both the newly expanded Bayfair Mall and main Mt Maunganui with boutique shopping, markets and an abundance of cafes and restaurants.
Properties of this calibre are usually held onto tightly and it’s easy to see why, so don’t miss out on your opportunity to experience true Mount living and contact Dee today.
Located in a cul-de-sac down its own private driveway in the popular suburb of Brookfield is a wonderful investment to be enjoyed for many years to come. This home would be ideal for a family in search of space and privacy.
It’s hard to imagine a more suitable property for a growing family! This 3-bedroom, two bathroom home is so warm and inviting, with a fireplace to keep you warm.
A centrally located kitchen is perfectly positioned to maximise the entertaining space out to the expansive deck and into the large family lounge, a great place to socialise with family and friends and a place for you to call home. Native timber floors add to this 1960’s homes charm which has been tastefully decorated and upgraded throughout.
The whole property has been well maintained but still has a little room add more value and maximise future potential is this high demand location.
The separate garage has room for the car and holds additional space for the toys and garden machinery. Affordable quality homes are few and far between in this busy market, make sure to act fast and view this home its an absolute cracker.


