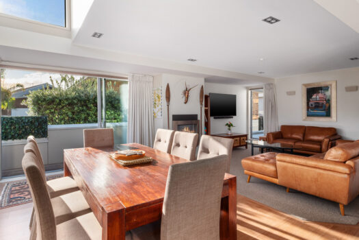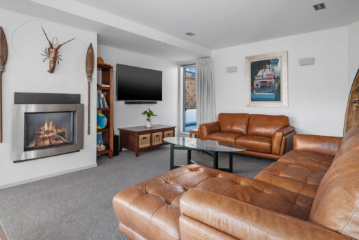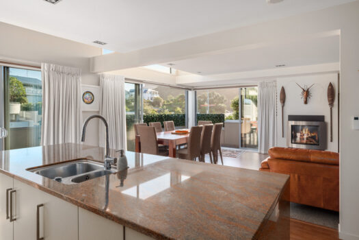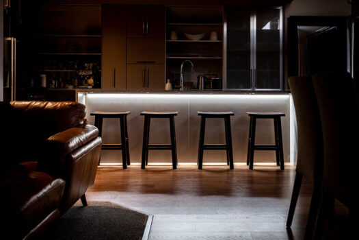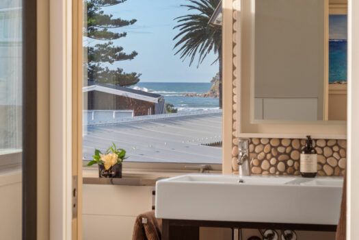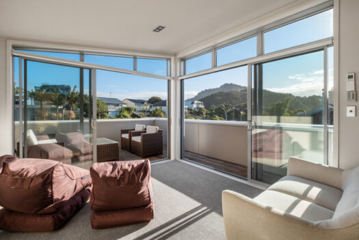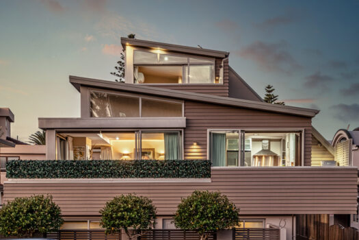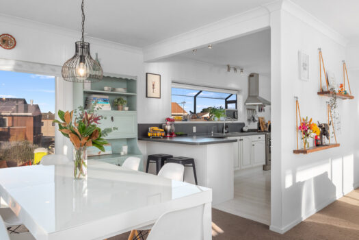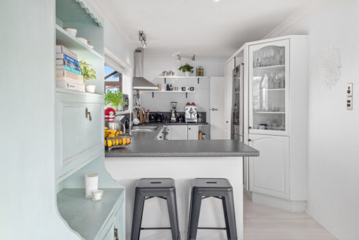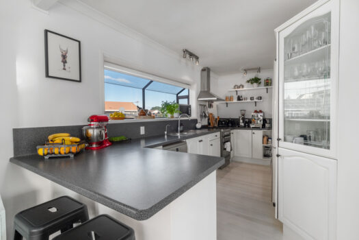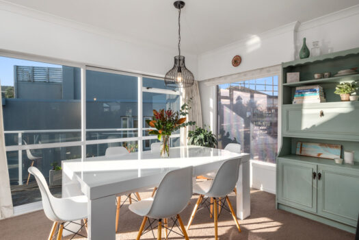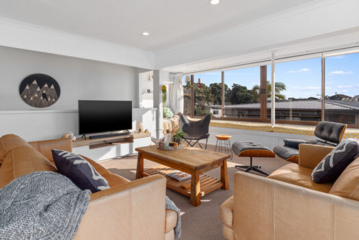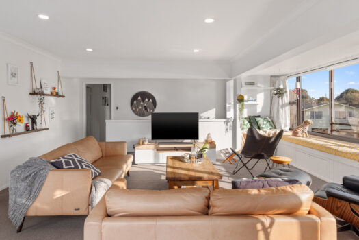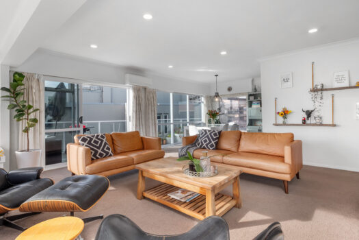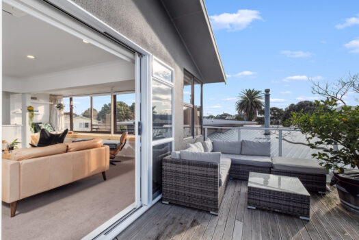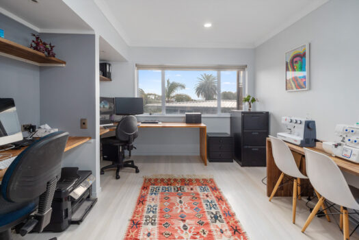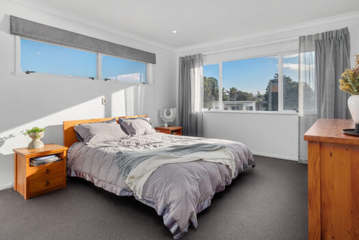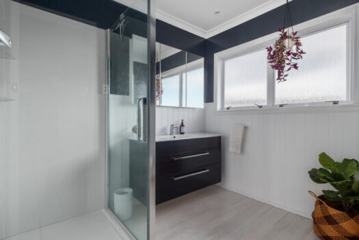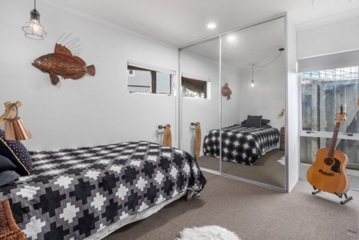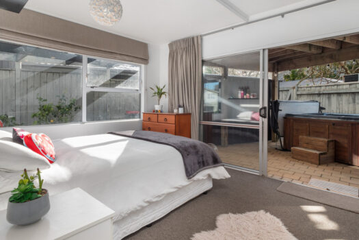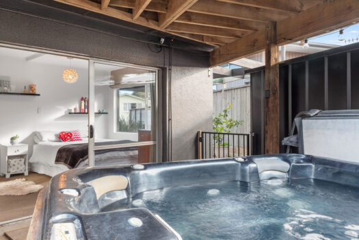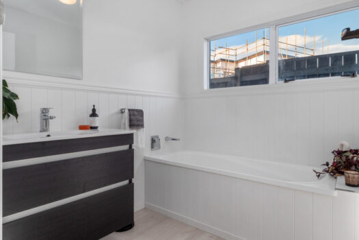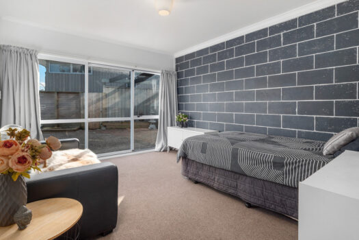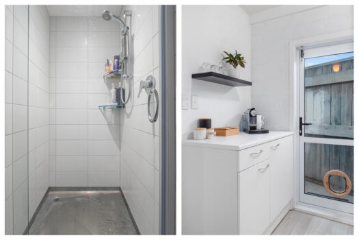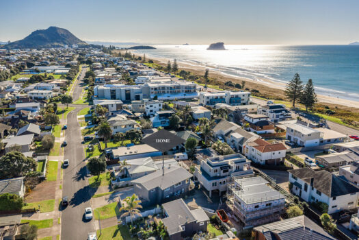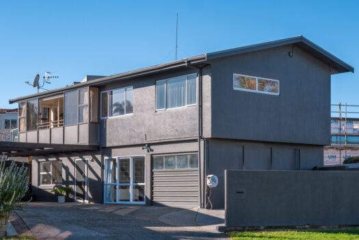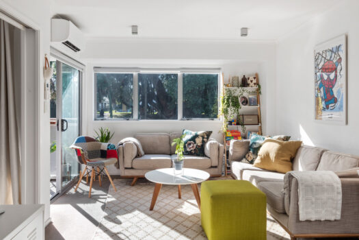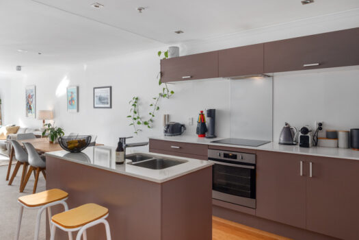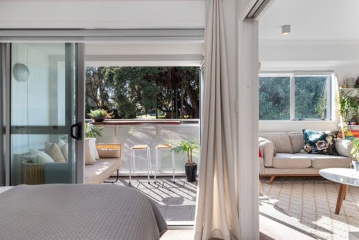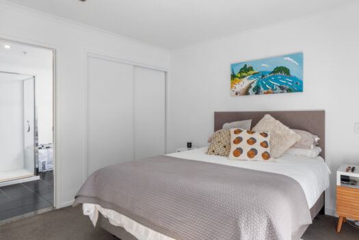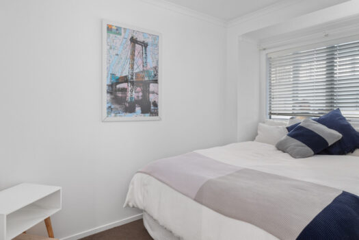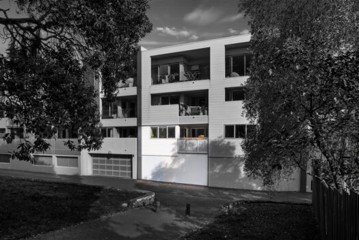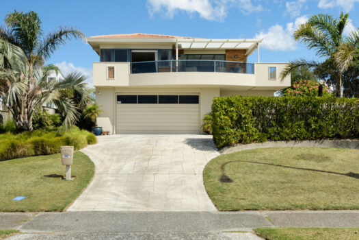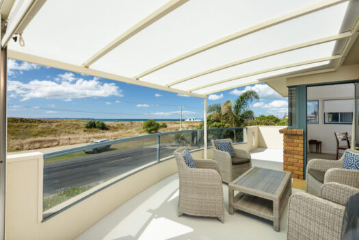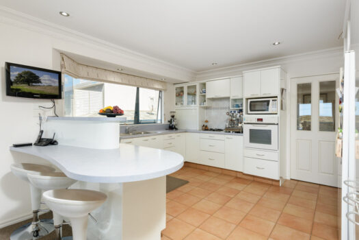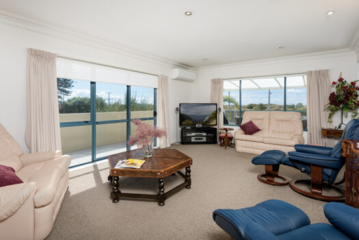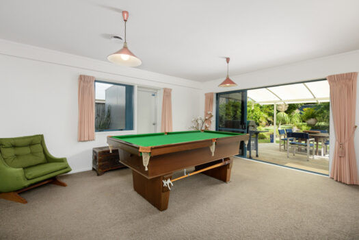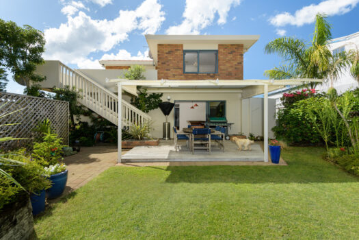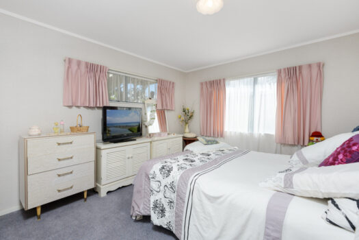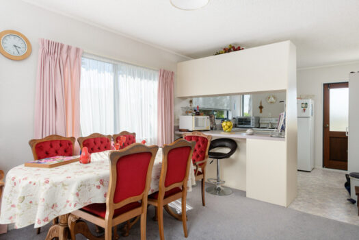Located in the fertile heart of avocado growing country in Whakamarama this 2.39 acres of land boasts approx 50 mature Avocado trees, plus Tamarillo, Citrus, Apple and Walnut Trees.
A delightfully restored property accompanies the orchard and sits perfectly to enjoy the outlook. The home consists of three bedrooms, one bathroom and a separate lounge or fourth bedroom. Beautiful recycled Rimu floors in the kitchen, dining and living areas are just a taste of the standout features in this home. Cedar french doors in the lounge and master bedroom open out to a supersized deck, perfect for entertaining in the sun, with lovely views over to the harbour above the orchard.
Recently, re roofed, re plumbed and rewired with new insulation to aid the wood burner you are sure to feel at home here.
The addition of an 86 sqm (approx) secure workshop is a handy addition to hold all your tools and machinery along with a myriad of other potential uses, the choice is yours.
If you are looking to get into a lifestyle property with income or to downsize from a larger rural residence, then be sure call Stringer & Co to view this property.
Viewings by appointment
Built in 2018 with meticulous attention to detail, this immaculate home showcases a stunning collaboration of exceptional quality and style. An easy care 417sqm (more or less) north facing freehold section allows for chillax time, sandy toes, a round of golf or a latte at your local. Whether it be your permanent residence or lock up and leave holiday home – recreation and relaxation will be assured in this exceptional residence with a raft of features, including:
– Gourmet kitchen designed by Mastercraft Kitchens with Caesar stone and stainless steel benchtops, glass splashback, soft close drawers and scullery
– Sumptuous and sunny upper level main bedroom with walk in robe and stunning tiled ensuite with double shower and his and hers vanities
– Four bedrooms, one living, two bathrooms and powder room (which can also be configured to three bedrooms and two living)
– Electronic gates, security system and alarm for safety and security
– Irrigation system with timer
– Water filter system for both home and garden
– Splendid scented easy care plantings and potager garden to provide culinary delights
– Light and bright plan open plan living flowing seamlessly to sun-drenched deck
– Provision for a lift, separate laundry, double garaging and off-street parking
Just three minutes walk to Tay Street Café and Store, three minutes walk to world renowned Tay Street Surf Beach and eight minutes walk to Eddie & Elspeths. Close to downtown Mount with its fantastic array of cafes, restaurants, bars and shopping – it truly doesn’t get much better than Muricata Avenue!
If your quest is for a dreamy beach lifestyle, luxurious living together with a sought after address then you have reached your destination. Our motivated vendors are relocating to Auckland, so this outstanding property is on the market to SELL! Feel free to contact Sandra or Matt anytime for more information or a private viewing.
Want for nothing in this beautiful townhouse offering a luxurious low maintenance coastal lifestyle. What better way to best enjoy that special blend of carefree, yet sophisticated living that is becoming so important to many of us.
– Designed by Will Tatton to make the most of the site and the surrounding environment
– Watch the Pohutukawa on Mount Drury blossom from your own private deck
– High quality fixtures and fittings throughout
– Space and light dominate all areas thanks to the clever use of lines, double height ceilings and skylights
– Magnificent master suite encompassing an ensuite, a view to the beach and an adjoining lounge
– Entertaining takes centre stage in the enormous kitchen with stunning granite island
– Provision for a lift and double glazing
– Ideal lock n leave holiday home or permanent base for those that love time for leisurely pursuits
– Just 180m from the beach and an easy 300m stroll to the world class cafes and bars of downtown Mount Maunganui.
Perfectly positioned in the heart of the action yet providing a true retreat. Quality homes with exceptional design are a rare find in this location, so please don’t miss this opportunity! Call Sandra or Matt today.
CCC has been issued.
Just when you thought there was no hope of getting a beautiful new home in an ideal location, take a look at this one! Lot 10, is a classic gable, 3 bedroom, 2 bathroom, double garage, brick and tile design that is ideal for families, couples and investors with a desire for brand new, private and all the other advantages of a quality built home.
The area has been landscaped in the same sleekness, which compliments the interior of the property and offers low maintenance care.
All three bedrooms, plus the luxurious family bathroom, are beautifully appointed and have the same cohesive colour scheme and style.
The master bedroom features a beautifully designed en-suite, a generous walk in robe, and has a separate access to the patio, ideal to soak up the sun or enjoy a lazy morning coffee or add your own spa pool.
Nestled among other high-quality new homes in the modern subdivision off Waikite Road, Welcome Bay. This highly desirable location offers easy access to the CBD, all levels of education, Owens Park and a bus stop conveniently located just around the corner. The home also comes with a 10 year build warranty on completion.
Built by Classic Builders, this quality subdivision has already gained huge interest prior to hitting the internet. If you want to know more, please contact Stringer & Co for further information.
Rental Appraisal $525.00 – $575.00 pw
A home that encapsulates lifestyle and easy living, this stunning freehold property based in the effervescent Coast development has so much to offer.
Standing proud amongst a private street of beautiful homes, this superb two-level property will catch both your eye and your heart.
The spacious master with ensuite and walk in robe features views of the Mount and will quickly become your beautiful sanctuary. The upper level also features two other bedrooms and bathroom with a well-placed entertainment space.
Thoughtfully designed with open plan living that flows seamlessly out to the deck and into the spacious yard, this is the perfect place for entertaining and outdoor living. The lower floor also features a guest bedroom, powder room and double internal access garage.
Q Café is just seconds away and only a short walk to The Good Home, Pearl Kitchen Cafe and Fresh Choice Supermarket this friendly and thriving community along with the stunning beach are right on your door step.
Houses in the Coast don’t last long – don’t delay call Dee Gillard 021 173 7555 today to view this stunning property.
This 1960’s built character home sits on a 617m2 section and has two spacious bedrooms accompanied by one family bathroom but boasts stacks of potential. You’ll fall in love with the open yet cosy feel of this home where living, dining and a modernised kitchen come together. A conservatory accompanies the home, flooded with sun. The perfect place to relax or enjoy a morning coffee.
At last a good size section with easy-care grounds that are fully fenced, perfect for kids and pets to play. Equally plenty of scope to extend and take advantage of the site.
Additional features, single garage plus carport, separate laundry, off street parking available with room to park your boat/trailer.
A Third room is located past the laundry, whether its an office or utility it provides other options for the next owner to utilise.
Location that’s so handy. Brookfield and Cherrywood shopping centre, Kulim and Ferguson Park and Otumoetai Golf Course all nearby.
Zoned for Matua Primary School, Otumoetai Intermediate & College.
This is a home worth getting excited about! Call now for a private viewing or to find out the next open home.
Busy families, sun lovers and beach dwellers will love living in this sought after neighbourhood one street back from the beach, together with the added bonus of having your very own beach access on your title!
The original Beazley home has been ‘modernised’ with a layer of fibre cement sheet and stucco giving it a double layer of cladding. There is potential to remove the stucco on the upper level to reveal the original weatherboards underneath.
Trendy vibes and the perfect place to chill with your crew are encapsulated in this superb coastal pad offering a raft of desirable attributes for family life –
– Elevated front freehold site
– Less than a minute walk to the surf and sand through private beach access
– Off-street parking for the boat, camper or jet skis
– Upper level living areas captures glorious all day sun
– Large sunny window seat for reading, snoozing or hanging out with friends
– Easy flow to upper level sun drenched deck
– Private courtyard with spa pool
– Outdoor shower and dog washer
– Dual zoning for Omanu and Mount Primary
– Options for work from home, Air BNB or extended family accommodation
– Eleven minutes walk to Central Parade Shopping, six minutes walk to Mount Primary, fourteen minutes walk to Omanu Primary and nine minutes walk to Tay Street Beach Café.
This is a home lived in and loved, now ready for the new owners to enjoy creating their own enduring memories. Properties in this coveted street are in high demand – if you’re drawn by the lure of the beach and the promise of a laid back lifestyle, you truly don’t want to miss this fabulous opportunity!
The vendors are under contract to purchase another property and are highly motivated to achieve a result. We recommend your early attention as this property will be sold! Feel free to contact Sandra, Matt or Jack anytime.
Blessed with a superb location this prime piece of land is beckoning all families, investors, land bankers and developers looking for potential to profit in years to come. Renovate and enjoy the existing dwelling, remove and rebuild your dream home or explore the subdivision potential. This “as is where is” project has absolute unlimited potential and offers –
– Private 981sqm freehold section with beautiful mature plantings
– Easily accessible site with an abundance of sun
– Two minutes walk to the pristine sands of Papamoa Beach and local surf spot
– Four minutes walk to Good Home Gastropub and Fresh Choice Supermarket, five minutes walk to Pearl Kitchen Café.
Opportunity abounds – the advantages of this idyllic coastal lifestyle cannot be ignored – bring your architect, the builder – start planning your future and bring all your dreams and visions to life!
For more information or a private appointment to view, feel free to contact Chris, Sandra or Matt anytime.
Peace and quiet is golden in this Papamoa home. Set back from a quiet cul-de-sac and surrounded by mature trees is this little gem with a modern twist.
Budget-conscious buyers will love the value on offer here. This stylish home boasts:
– At its heart a spacious modern kitchen with dish drawer, quality appliances and stylish glass cabinetry.
– Open plan dining and living area with heat pump spilling out to the solid wooden deck, ensuring entertainment comes easy, any time of year.
– A king size master bedroom with double wardrobe and plenty of room to escape the kids.
– Two additional light, bright double bedrooms and quality family bathroom with tiled shower.
– A single garage and separate garden shed to satisfy the needs of any green thumb.
– The second outdoor entertaining space with raised garden beds is a great place to bask in all that afternoon sun.
– New carpet and flooring throughout.
– Fully fenced section with plenty of room for the kids and pets to play.
For more info on this property copy and paste this link into your browser:
https://www.go-chrisbrennan.co.nz/4b-kimber-grove
An entertainers dream? You betcha. All the big stuff has been done here and there’s still room to make your mark on the ample lawn and garden space, or just kick back and relax.
Wonderfully situated for ultimate family living within proximity to popular amenities such as Tahatai Coast School, Papamoa Plaza, Papamoa Beach Tavern, Te Ara O Wairakei Reserve and of course the beach. Everyone’s needs are catered for! This one will not last long.
Situated in the heart of one of New Zealand’s top tourist destinations you’ll find this recently renovated gem in Mount Central Apartments. Right in the heart of it all with sand, surf, boutique shopping, markets and an abundance of cafes and restaurants you won’t want to miss out on the surprise gem that this one has to offer.
On entry you will find yourself in the open plan and light filled kitchen, dining and lounge. With diamond white stone bench tops, full LED lighting throughout and brand new paint and carpets, every thought has been given to finish this residence to a premium standard.
A side door from the kitchen takes you out onto a massive, private deck. Outdoor entertaining areas of this size are like gold dust in such a central location and you will be the “place to be” for friends and families summer entertainment. Furnish your area with outdoor couches, outdoor suite or even a hammock. The options are endless in this ample space.
Back inside large stacker slider doors from one side of the living room to the other provide effortless indoor, outdoor flow onto the covered second deck with urban Mount views. Privacy shutter screens are also there to provide shade or solitude when you feel that way inclined.
Separated from the living space by a hallway is the stunning master suite with wardrobe and a beautiful seperate ensuite and sliding door to outside. Down the hallway you will find a double bedroom with double wardrobe and a full bathroom including bath, which is rare to see in these downtown apartments.
Included in the apartment complex are a swimming pool, spa, sauna, gym and large outdoor BBQ area. Whether you’re looking for a lock and leave, downtown Mount option, or investment, this two bedroom residence has you covered and is your chance to secure yourself a little piece of Mt Maunganui.
Demand for apartments of this stature in such a sought after location are high. Please contact Chris today for a video tour.
Life made easy! Hidden down a private right of way in a peaceful setting you will find this spacious three bedroom easy care property on a freehold title ready for the next buyer to take and enjoy the convenience of a lock up and leave lifestyle.
Providing space and comfort and perfectly located, the sun pours into the living room. Good indoor/outdoor flow from the decking area to the open plan living room, dining and kitchen. The configuration of two bedrooms downstairs and one bedroom upstairs may work well for families with teenagers, flatmate situations or the perfect opportunity for investors. The bonus of an office which is currently set up as a cheeky 4th bedroom for the little guy will be a certain winner.
This well presented home is surprisingly affordable given the location, size of property and relaxed lifestyle on small easy to maintain grounds.
Conveniently located near to the Brookfield Shopping Centre and great schooling, the home is only a short drive to the Tauranga CBD.
Call the team today for to arrange a viewing or for more details!
There are plenty of reasons why our feature listing has been absolutely loved by its owners, including its great location, its durable construction, and its warm and inviting ambience with the security of a safe community and a builders warranty.
Inside, three bedrooms ensure there’s ample accommodation, one superbly appointed bathroom and the modern kitchen features all the bells and whistles you’d expect in a home of this quality. The open plan living area spills effortlessly outside to the alfresco area, while the heating solutions guarantee year-round contentment.
The internal access 1.5 car garage plays host to laundry facilities and additional storage. The easy-care grounds are perfectly configured for all-day sun, and the permanent materials which the home is constructed from provide invaluable peace of mind.
The proximity to walking tracks, Golden Sands Shopping and Cafe plus great schools are some of the neighbourhood’s many attractions.
Call today to find out more and we will see you at the open home.
Set on a freehold site of 764m2 (more or less) this perfectly positioned family home offers so much charm and character, yet still has potential to give. The stylish kitchen and open plan living area is truly the heart of this home, designed to bring family and friends together. With a spacious deck surrounded by beautiful green space this will quickly become your own private sanctuary or entertainers delight.
The lower level consists of open plan living with cosy fireplace, spacious bedroom, bathroom and separate laundry. The double garage features plenty of space for your storage needs as well as internal access. The upper level has two generous bedrooms with walk n robes and a bathroom, set with cathedral ceilings adding to the coastal ambience of this delightful home.
Fully fenced with established trees and gardens the space here is superb. Perhaps a pool? Some further development? Or just what the children and animals need to roam and play!
Perfectly located just a seven-minute stroll to the Papamoa Plaza, Fashion Island and of course the golden shores of Papamoa Beach. You will be spoilt for choice with all of the fantastic cafes and eateries close by.
This home has caught my heart – I am sure it will catch yours – call me today Dee Gillard on 021 1737 3555.
Be prepared to fall in love with this character weatherboard cottage set on an 819m2 (more or less) freehold site. A fabulous beach pad as it currently sits, a renovation project or look into the possibility of subdividing – the choice is yours!
Elevated to capture stunning views of the ocean, this bright and breezy two-bedroom cottage will most certainly tug at your heart strings. With native Tawa floors throughout and plentiful natural light, the kitchen is complemented by ocean views as is the open plan dining and living.
The fully fenced section has established fruit trees of mandarin, grapefruit and feijoa, an outdoor shower for post beach-swims and a skate ramp tucked away for the kids. With plenty to offer this property is also brimming with further potential.
The single garage plus carport is great for housing vehicles and beach accessories and the small water tank collecting rain water is great for keeping the garden and large back lawn looking lush.
Wonderfully located just a few minutes to Papamoa Beach Tavern, Papamoa Plaza and BLUEBIYOU Restaurant as well as six minutes to popular Henry and Ted Café located in Golden Sands.
This beachfront cottage is prime real estate for an astute investor so please don’t miss this opportunity. Feel free to contact Sandra or Matt anytime.
Set on a flat, potentially subdividable 809m2 site directly opposite the beach, this stunning Hampton’s style home features outstanding views over the Beach Reserve to the ocean beyond.
Located on the upper level, the open plan living, dining and kitchen make the most of the mesmerising views. Cleverly placed barn doors allow you to seamlessly hide the TV away. The kitchen, with breakfast bar, free-standing oven and scullery, is perfect for entertaining and bi-fold doors ensure an effortless flow to the expansive deck. A powder room is conveniently located on this level.
On the lower level, a master bedroom with beautiful raked ceilings and a walk-in wardrobe opens out to a sunny rear deck. The en-suite features a beautiful antique vanity. The nature of this space makes it suitable for guest accommodation and the current owners derive a lucrative Air BnB income stream from it. A further three bedrooms at the front of the house are complemented by a bathroom and a separate toilet.
A triple car garage houses vehicles, the boat and belongings comfortably. With a workshop pit on one side it is a car enthusiasts dream. There is plenty of room for the camper and guest vehicles and an electronic driveway and pedestrian gate are due to be installed soon.
Two lime trees, a lemon, mandarin and banana tree offer you the real garden to table experience and those with green fingers will love the double composting system and raised vegetable garden.
This simply beautiful home is located just 300m from the nearest beach access and a 15-minute stroll to Fashion Island, The Papamoa Tavern and The Plaza. Markets are held at The Pony Club during summer just across the road and Papamoa Surf Lifesaving Club is just three minutes walk away.
The owners of this home are under contract to purchase another property, so 470 Papamoa Beach Road is on the market to sell. This property will not last long so please don’t miss this opportunity. Phone Sandra or Matt anytime for more information.
Located off the beaten track and sitting pretty, this beautiful three bedroom has been tastefully renovated to the tones of a calming colour palette. The rooms are light, bright and welcome the sun throughout the day. It is evident this home was completed to a style rather than a budget with the finishing touches not being missed.
One of those being the freestanding bathtub which is sure to be enticing to the kids or yourself, on these cooler nights. Cathedral ceilings in the open plan living/dining area create a great sense of space that is complimented nicely by decks both out the front and back, perfect for when you are wanting to entertain guests. The fully fenced section is user friendly and perfect for kids and animals to run freely.
Just minutes’ walk away from the Waikato University Tauranga Campus and a short drive to the Greerton shops and the Crossing’s shopping complex, have it all at your fingertips without being right in the heart of the city.
Homes like these do not tend to last long, so get in touch with Paige today to organise your private inspection.
With an awe-inspiring melding of both luxury and understated sophistication, this mesmerising Hampton’s style property sits proudly on one of the Mount’s most desirable streets. Meticulously and thoughtfully refurbished throughout, you will be swept away by the calm, coastal vibe.
A cooks kitchen with double oven, induction hob and generous larder is set on whitewashed, wooden flooring. Custom shaker cabinetry with handleless detail gives a modern nod to the Hamptons style. All of this flows effortlessly to the living spaces and the two sun-soaked decks with sea peeps,
Located on the top floor with breathtaking views of the ocean the master is the ultimate retreat. The ensuite includes a custom vanity and white artisan tiles. Wardrobes with custom shaker-style cabinetry blend seamlessly into the white on white theme. A window seat finishes the space off perfectly and a heat pump ensures comfort all year round.
The media room, guest bedroom, powder room and study nook are located on the middle level, and a further two bedrooms, beautifully appointed family bathroom and separate toilet on the ground floor complete the interior of this home. The fully fenced, private section and courtyard, also accessible from one of the bedrooms via a ranch slider, offers a wonderful space for children and pets alike.
The generous, carpeted garage has plentiful wall space for additional cupboards or surfboard racks and houses the newly installed laundry. An additional carport plus an area for the boat or camper makes this the ultimate family home, holiday home or treasured retreat.
Fabulously located just two streets back from the beach and three minutes walk to the beach via the nearest beach access. Brunch or coffee is only a stroll away at Eddies & Elspeth Café and both Tay Street Café and Tay Street Store are just around the corner.
Be quick; homes of this quality, calibre and location are highly sought after. Contact Sandra or Matt anytime for further information.
Imagine living smack bang in Downtown Mount at ‘The Moorings’! Set peacefully on the tranquil north-facing side of the apartment complex, complemented by its elevated position, this sanctuary truly feels like home. Refreshed and rejuvenated with so much to offer – location, security, parking and views over Pitau Reserve and the magnificent iconic pohutukawa tree. Relish this simply superb lifestyle with just the right amount of everything:
– Practical in design and surprisingly spacious open plan living
– Indoor/outdoor flow to private covered balcony
– Views over Pitau Reserve
– Three bedrooms, two bathrooms (including an ensuite)
– Secure undercover carpark and storage locker
– Resident’s plaza
– Body corp fees $4,233.08 (plus GST) per annum
– Well maintained complex with Long Term Maintenance Fund.
Leave the car parked securely, everything is right on your doorstep in this fabulous location – be it café, bar, restaurant, shopping or beach – the choice is yours! Ideal lock n leave holiday pad, rental investment or forever home. With their next move in sight, our vendors want this sold! Feel free to contact Sandra or Matt anytime.
This well presented, sunny and elevated property is just waiting for its new owners to make it home.
This large brick and tile family home on a freehold title features a separate lounge and an open plan kitchen, living and dining area where you can enjoy picturesque views of the harbour right from the dinner table.
The master suite includes a lavish ensuite, walk-in wardrobe and a private outdoor area ideal for a spa pool and an evening luxury escape. The home boasts a large family bathroom and an additional three large bedrooms, all including aircon for those scorching summer days or chilly winter mornings.
But it doesn’t stop there. The living spaces are connected by the homes social heart, and a piece of magic – the ultimate entertainer’s deck.
With its expansive size and priceless views of stunning Mt Maunganui and surrounding water, you’ll find yourself watching sunsets galore with a drink in hand, wondering why you’d ever want to leave home.
Ticking the last boxes, the thought has been given to the necessary practicalities of a home with ample storage throughout, a double internal access garage and even space to park the boat.
In an established neighbourhood and family-friendly area, this one won’t last long. The owners have purchased and this house is seriously for sale so get in touch with Chris or Jan today.
Straight out of the pages of a story book this ethereally beautiful executive home has great street presence, generous indoor living spaces and a fabulous entertaining zone including a pool.
Extensive invasive testing has identified issues with the cladding of this beauty. Building consent and estimates are in for the re-clad of this treated timber framed home. The current owners want out so make the most of this opportunity. Those prepared to put in the hard yards will reap the rewards!
Everything about the exterior and entrance of this home has a grand quality, from the large gated drive and manicured shrubbery to the entry foyer with high ceilings and chandelier.
Walk through to the open, modern kitchen, featuring stone bench tops and views out to the pool via large sliding windows, ensuring you can keep an eye on the kids making a splash while you entertain.
Here you will also find the open plan dining room and family lounge with gas fireplace, both opening out to the outdoor entertaining area creating a seamless indoor-outdoor experience.
Upstairs there are three bedrooms. The master includes ensuite and a private balcony, ideal for a quiet morning coffee or an evening escape watching the sunset. This floor also hosts the tiled family bathroom. Head outside and you’ll find a large salt-water pool, deck and extensive patio area on a flat, low maintenance section.
Other hallmarks of this home include a cosy formal lounge including gas fireplace, formal dining with doors opening to the pool and the fourth bedroom featuring external access allowing it to be used as a potential home business space. Thought has been given to the necessary practicalities of a home with ample storage throughout, a double internal access garage and space to park the boat or camper.
Re-clad estimate available. These motivated owners are serious about selling so if you’re up for the challenge, get in touch with Chris, Matt or Sandra today.
Set on a freehold site of 809m2, just across the road from the beach, this waterfront home has so much potential.
Upstairs consists of open plan living with gorgeous sea views, two bedrooms including the master and a bathroom, a covered deck with views of the Ocean and Motiti Island, a wraparound balcony and a second deck off the bedrooms.
Downstairs you’ll find a spacious one bedroom self-contained flat with kitchen and lounge, a rumpus room with a large refrigerated wine cellar and an internal access double garage.
The home is constructed predominantly of concrete block and brick, with the two levels separated by a Unispan concrete floor.
Entertain in style in the private and covered outdoor space while enjoying the view of the gorgeous established gardens, or wash yourself off in the outdoor shower after a swim across the road at the beach.
Your options are:
– Keep it as is and enjoy the lifestyle this beautiful beach house has to offer
– Renovate the home to your hearts content
– Look into the possibility of subdividing
This superbly positioned home has numerous features including but not limited to:
– Heat pump
– HRV
– Built in wiring for surround sound speakers
– Stacker doors
– Covered decks on the front and rear of the house
– Bore for watering the gardens
– Garden lights
– Garden irrigation system
– Low maintenance construction
The location is outstanding too. In just seven-minutes by car you will be at Fashion Island and the Plaza where you’ll be spoilt for choice with cafes and eateries, or a seven-minute walk will lead you to well-known Pap House Eatery.
Beach houses like this never last long so please be quick. For more information feel free to contact Sandra or Matt anytime.
Tucked away from the street on a private sunshiny 396m2 site you’ll find this great beach base with so much to love. Partially refurbished, yet with huge aesthetic scope to add further value, makes this a golden opportunity.
– Designer kitchen by Eastwood Kitchens incorporates stainless steel benchtops, an abundance of storage and an oversized oven with gas hobs
– A shiny new bathroom gleams with pride
– The light and bright living space welcomes an abundance of sun
– An additional room by the garage has options
– Double garaging and off-street parking
– Plans are available to enhance the lower level and the upper deck
– The generous sun-drenched outdoor area is a blank canvas ready for landscaping – there’s plenty of room for kids and pets, a trampoline and a veggie patch
– Dual zoning for Omanu and Mount Primary
Embrace the lifestyle and perfect location – just two minutes walk to Heath Street Cafe, four minutes walk to Central Deli and Fife Lane, five minutes walk to the supermarket and seven minutes walk to the beach.
Enjoy as is for a while or roll your sleeves up! This location is highly sought after so please be quick to view. Feel free to contact Sandra or Matt anytime.
Built to last, this home is only one of two in a solid development consisting of plastered concrete block on the ground floor level and aerated concrete panels with a cavity on the first floor.
Occupying the whole of the ground floor level this spacious two bedroom, two bathroom luxury home grants, not only fabulous downtown living but, sun from dawn to dusk.
This quality home, with its charming European accents, features cut concrete throughout, wide hallways, open plan living and dining, wall to wall bi-folds, two bathrooms with underfloor heating, an outdoor shower, and two heat pumps. The piece-de-resistance though, is the outdoor wraparound courtyard – perfect for alfresco dining.
Perfectly situated, this sought after Rita Street address offers a peaceful haven in the heart of the Mount. Leave your cars parked at home and stroll to the village or beach, or hop on the boardwalk which takes you to the base of the Mount.
This home is on the market to sell so please don’t miss this opportunity.
NOTE- The first floor two bedroom apartment is also available for sale, giving you the rare opportunity to own both.
Phone Sandra or Matt for more information.
This fabulous five bedroom, two bathroom home on desirable Orkney Road is proof that you really can have it all: a prime central Mount location just 3 minutes walk from the golden shores of the beach, a rare 997m2 (approx) full site, generous and well thought out interior spaces with superb flow to the outdoors, plus an in ground pool to enjoy with family and friends.
– Fully renovated in recent years
– Outstanding yet functional kitchen, with a large breakfast bar and a dedicated dining area at one end
– The five bedrooms could be reconfigured as four bedrooms and two living areas
– Tastefully landscaped large back yard and in-ground swimming pool
– Elevated and private north-facing site
– Unparalleled amount of lawn around the pool and beyond
Conveniently located across the road from Mount Maunganui Primary School, the home is just three minutes’ walk down the beach access to the beach & seven minutes’ walk to Tay Street shops and cafe – allowing you to live an exceptional lifestyle.
The vendor of this fabulous property is highly motivated so we recommend your early viewing. Feel free to call Sandra or Matt anytime.











































