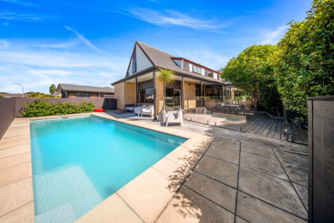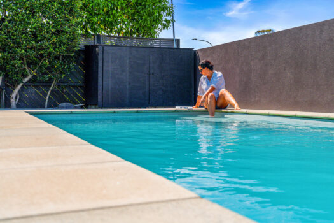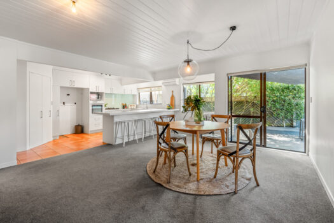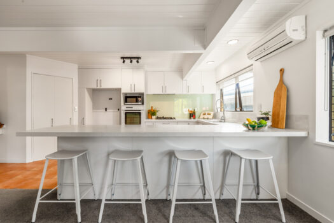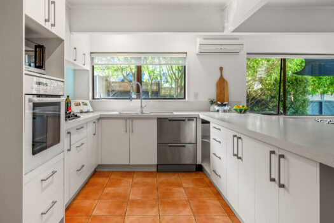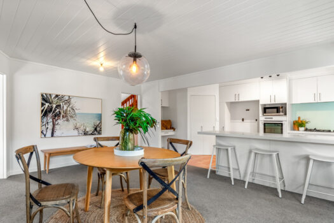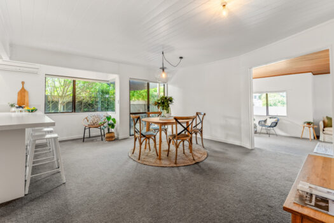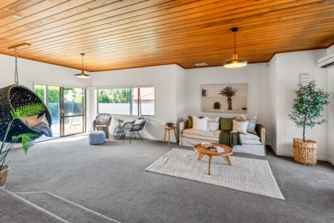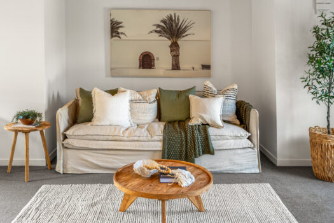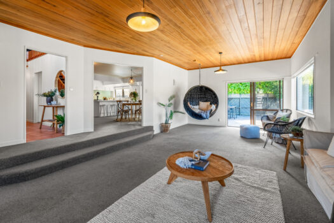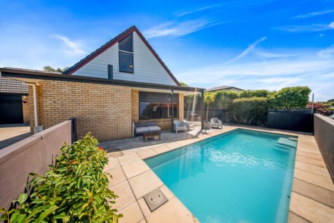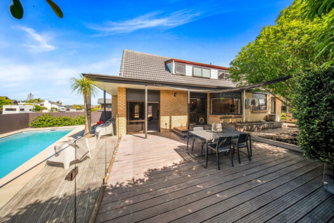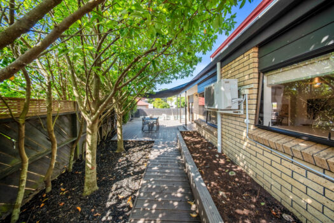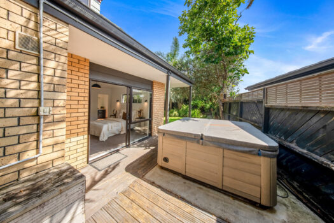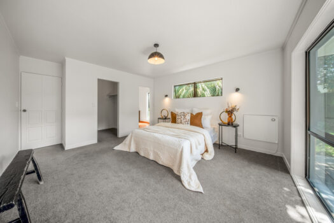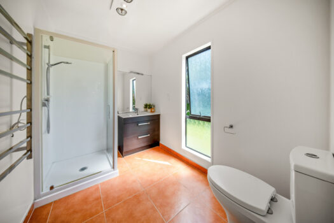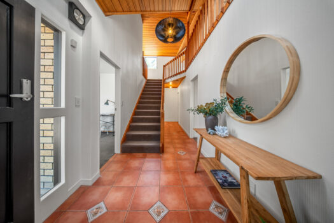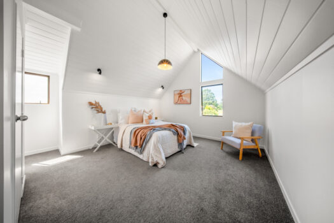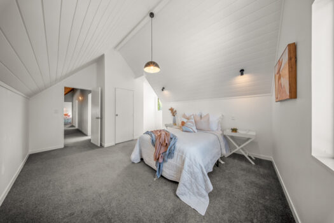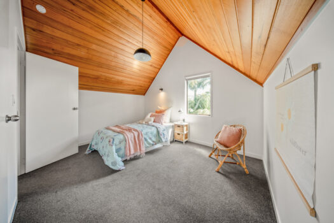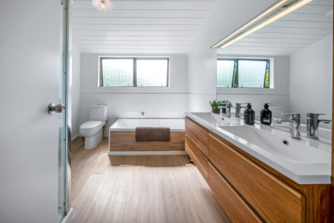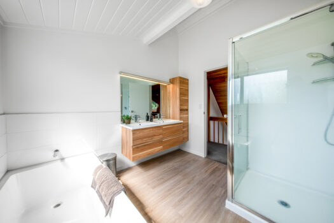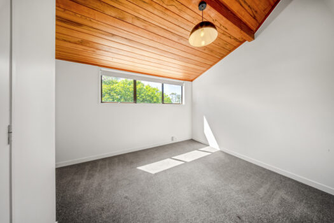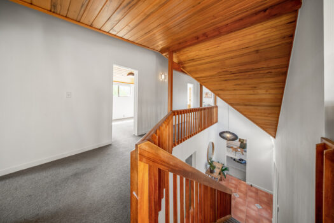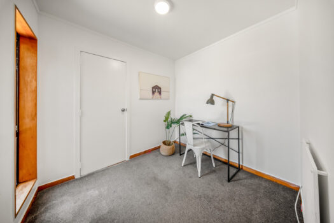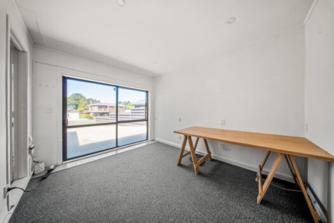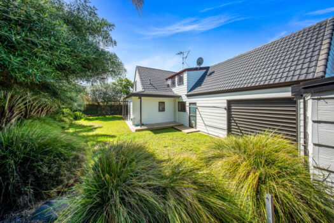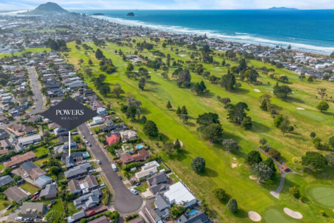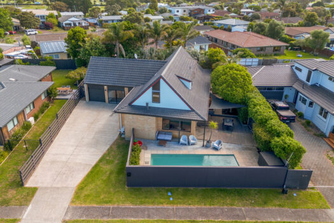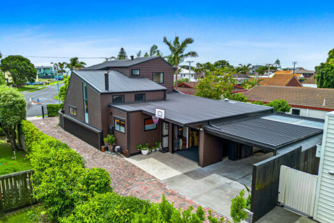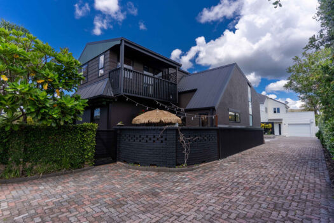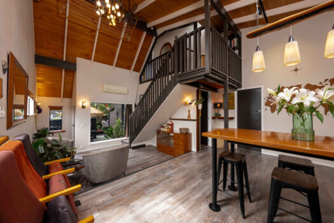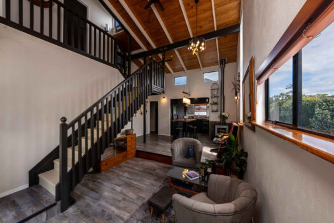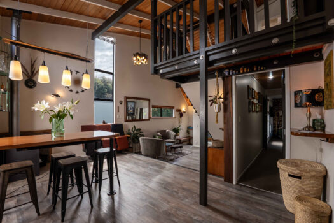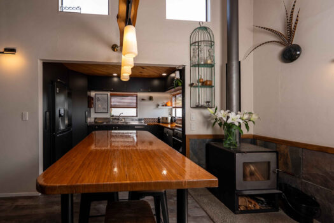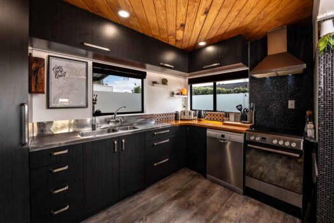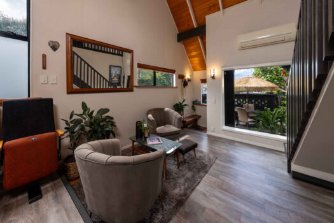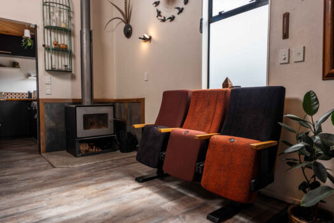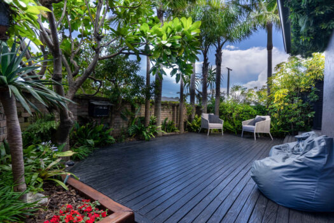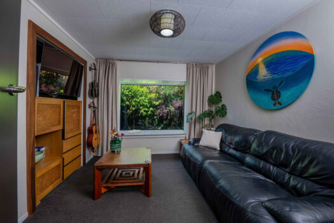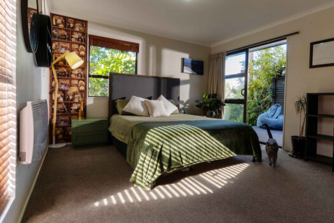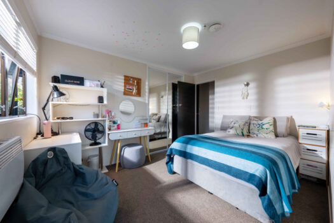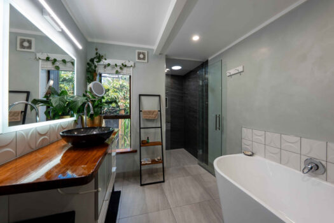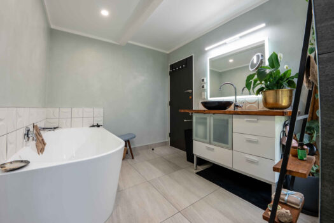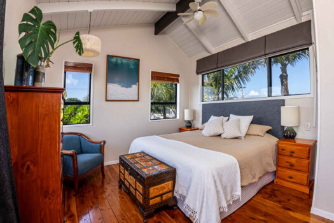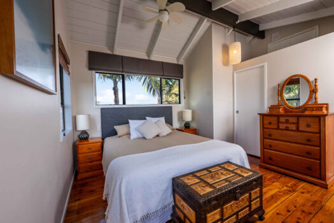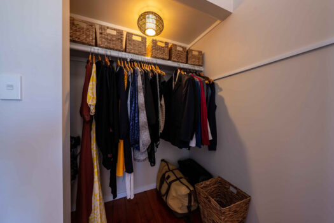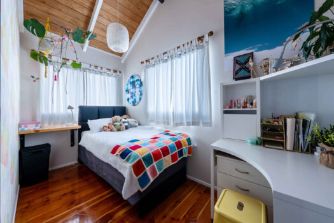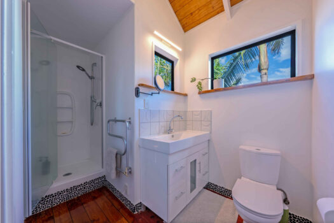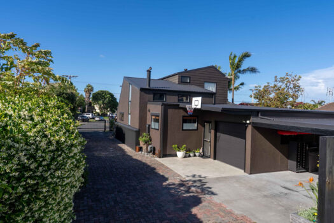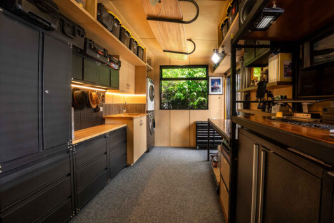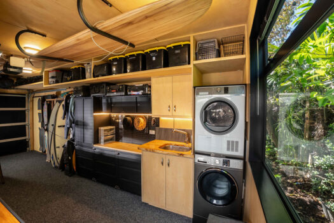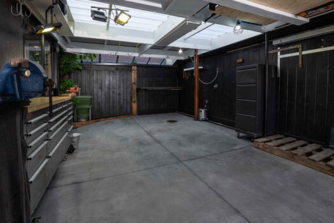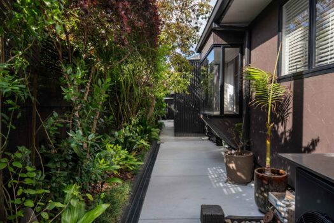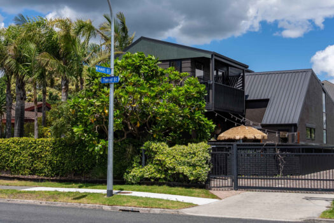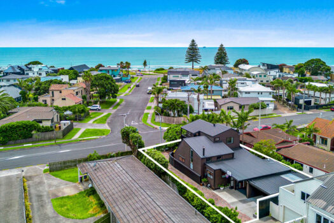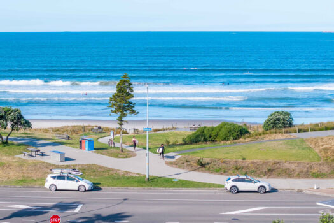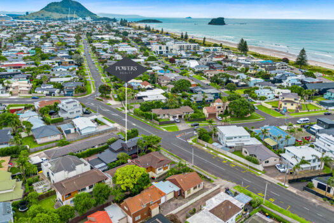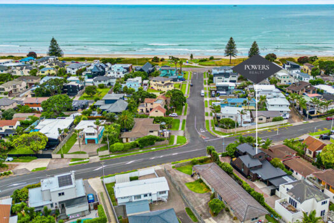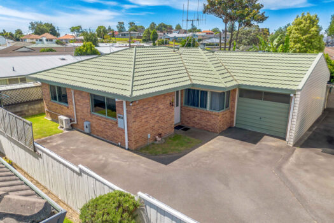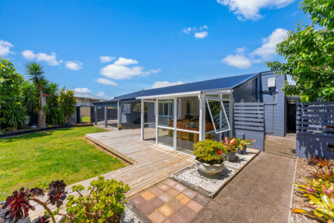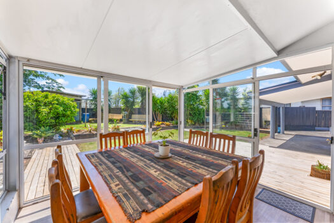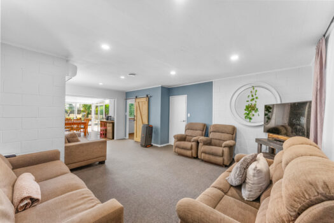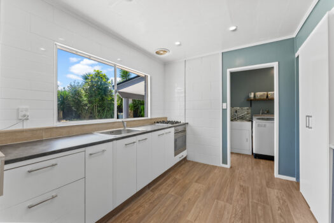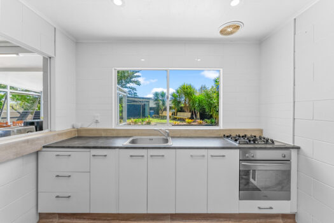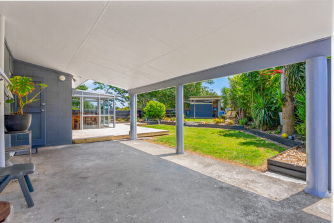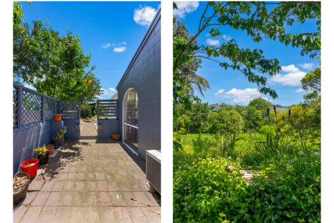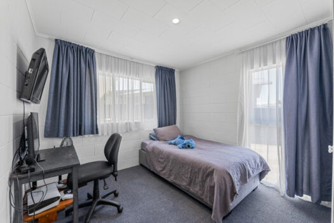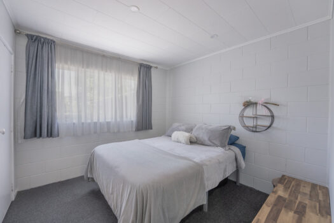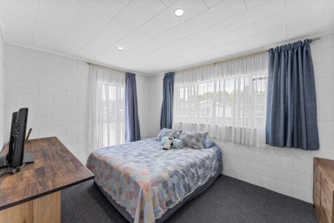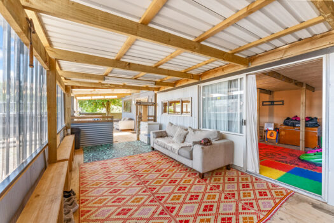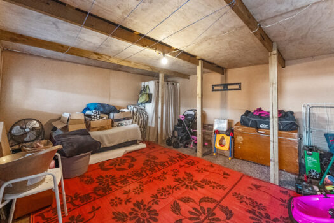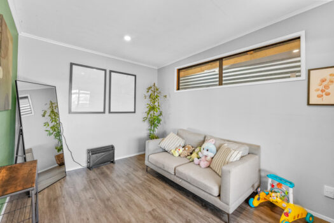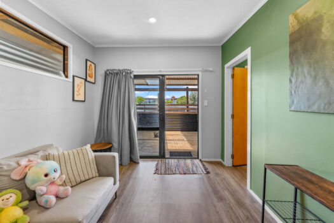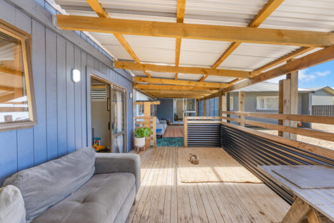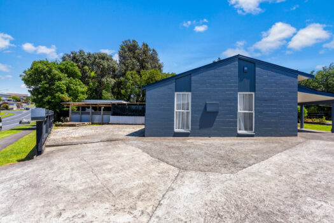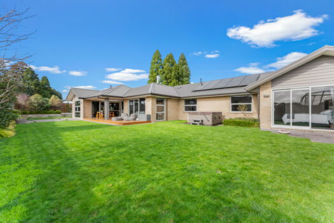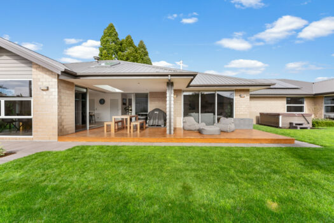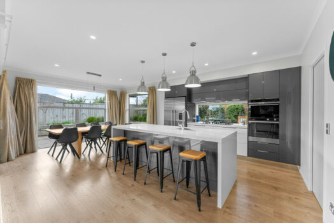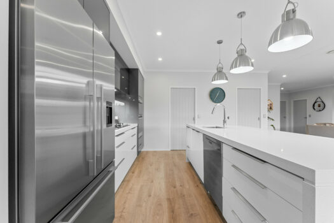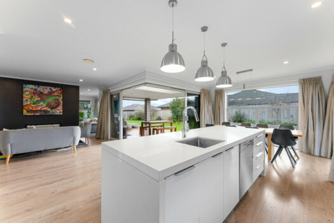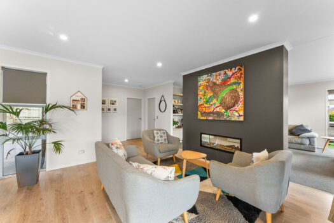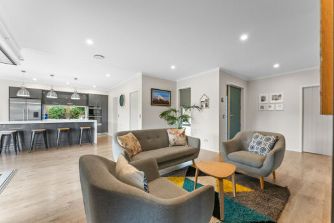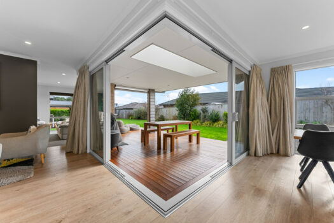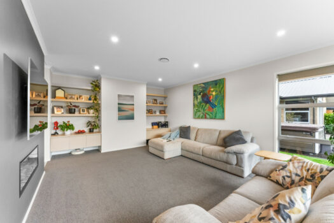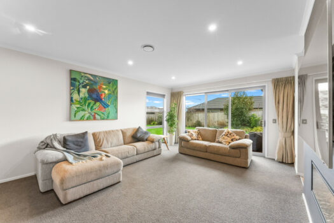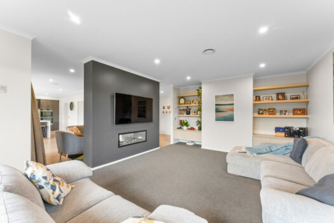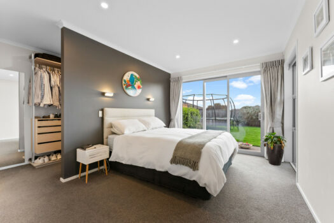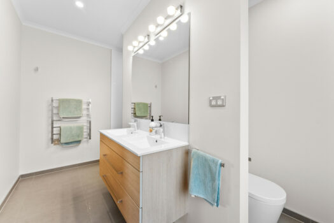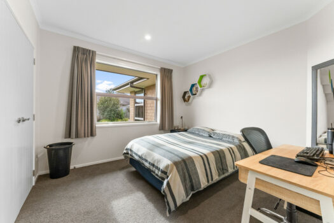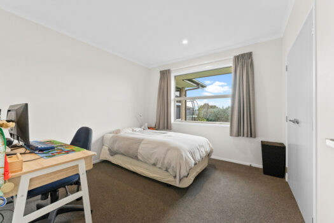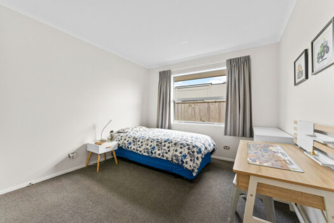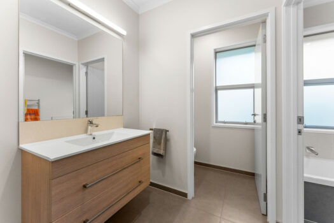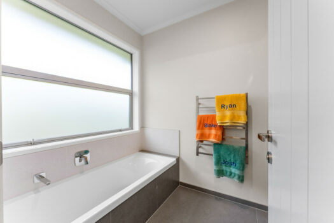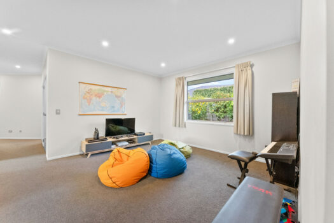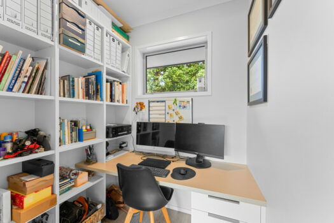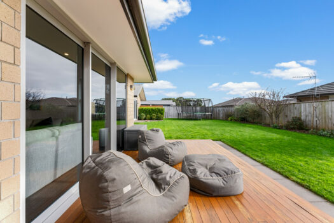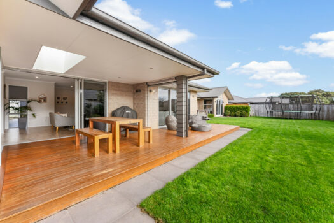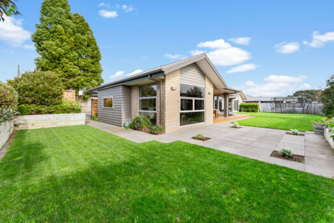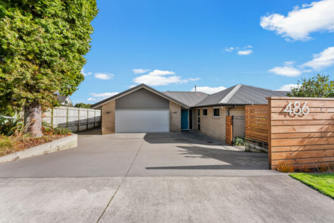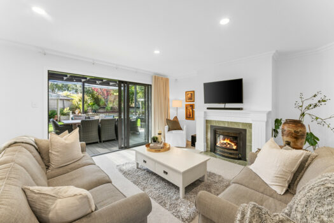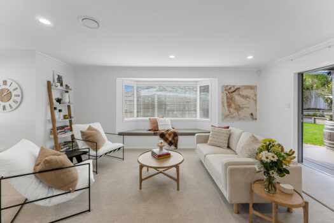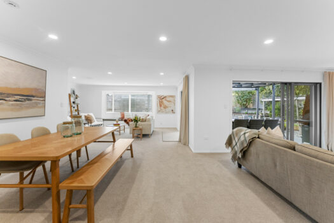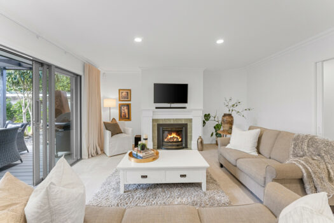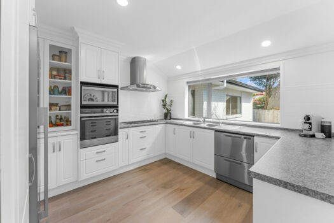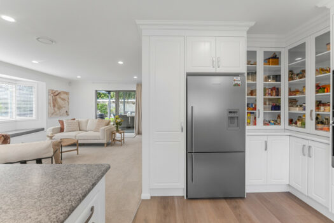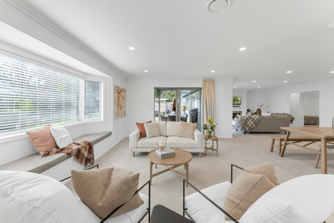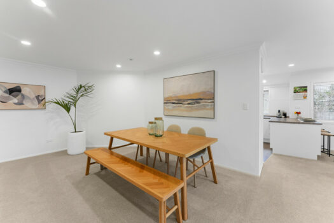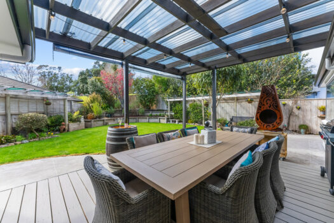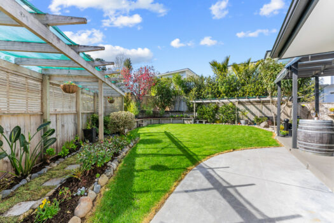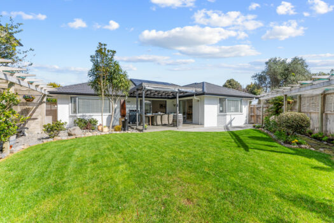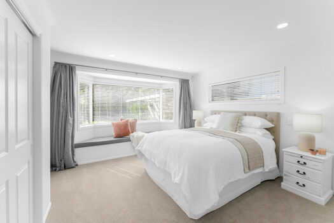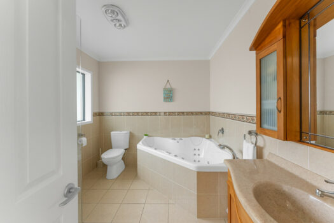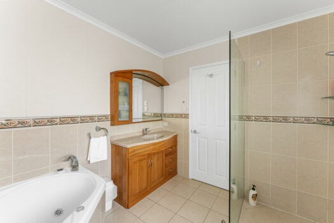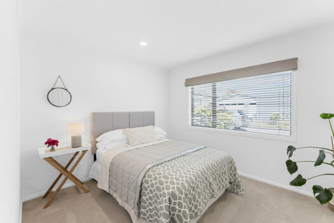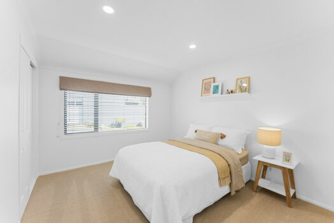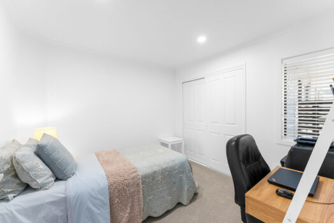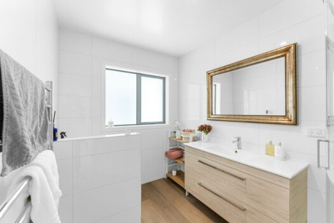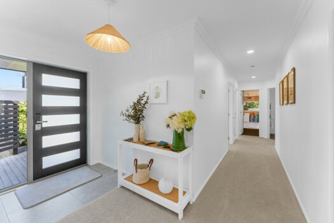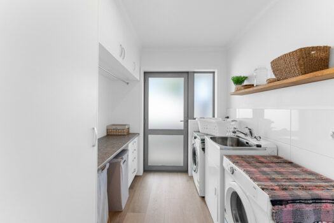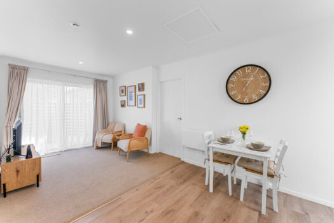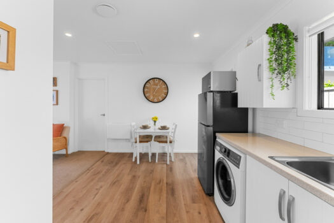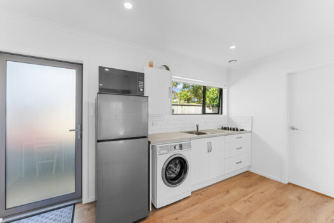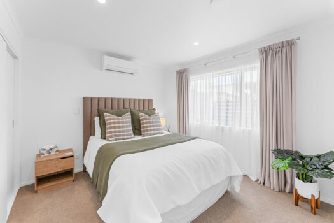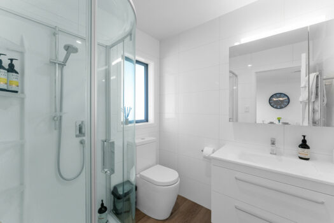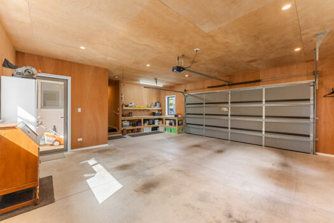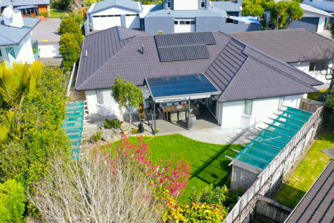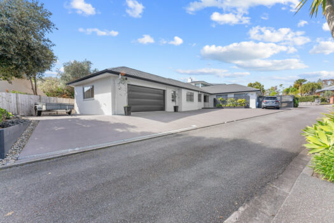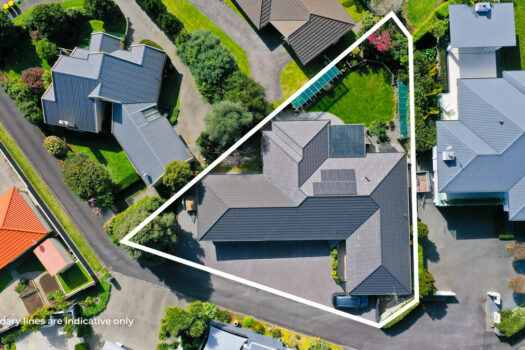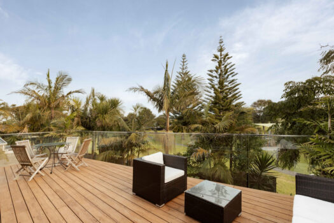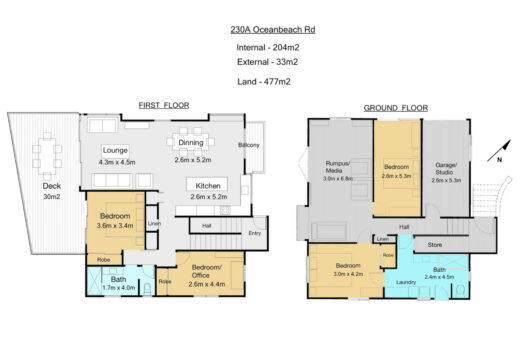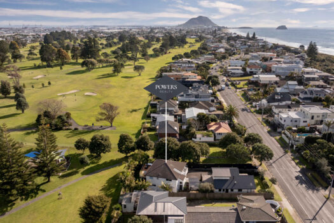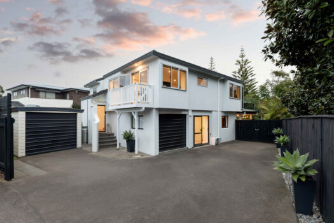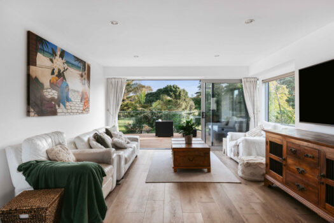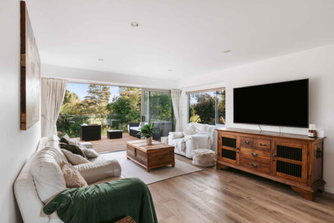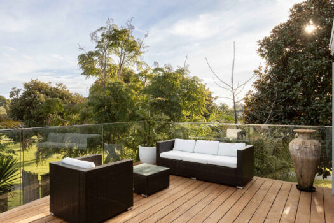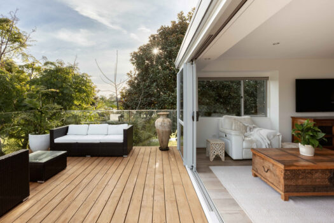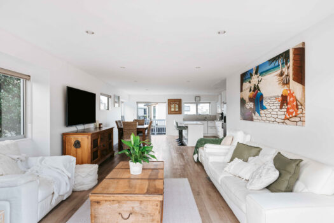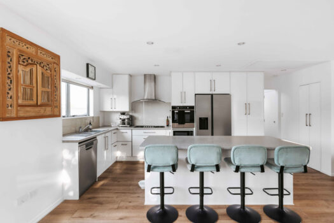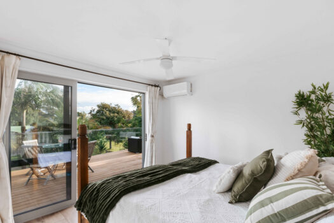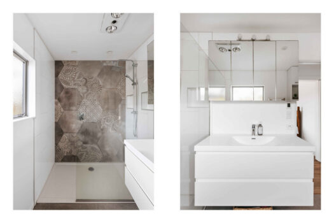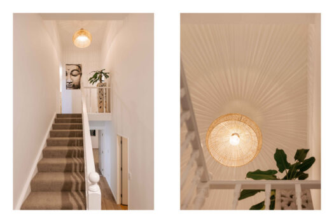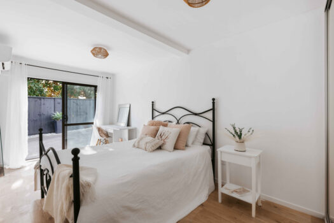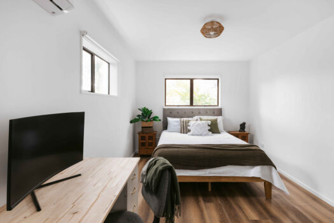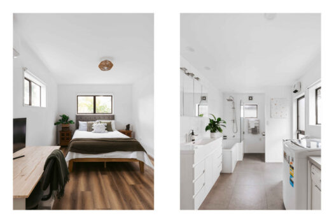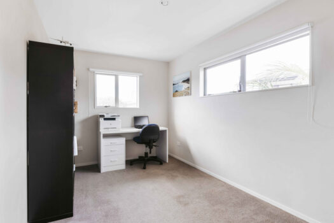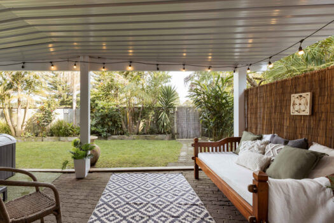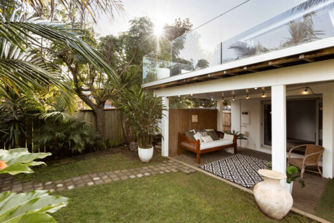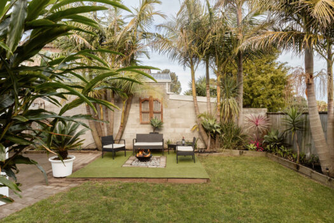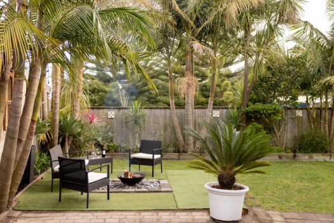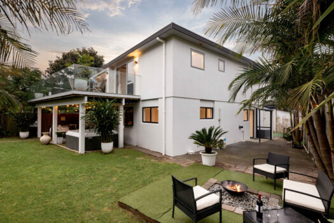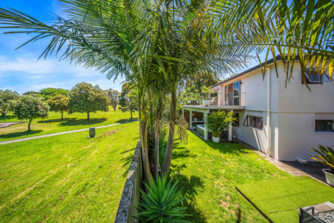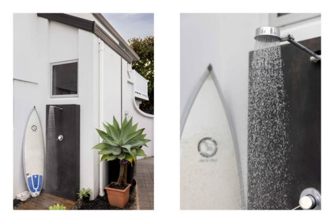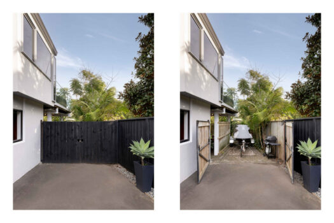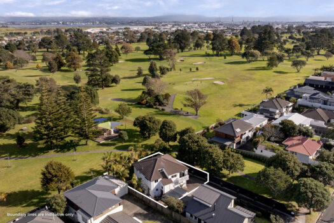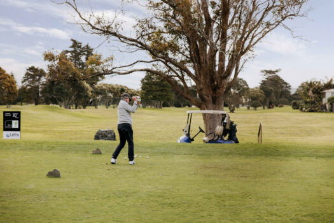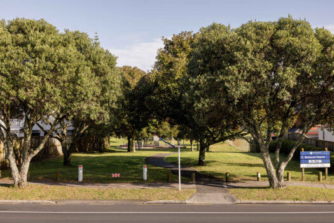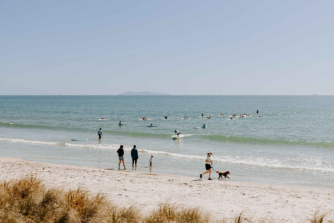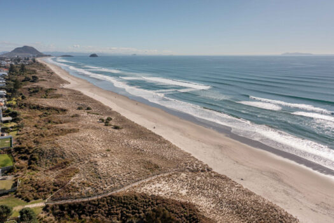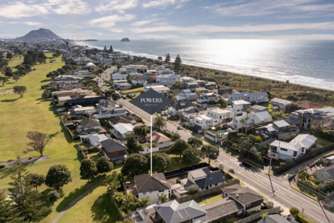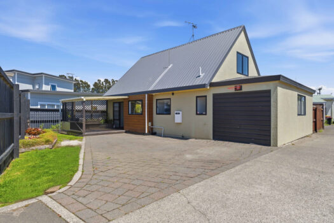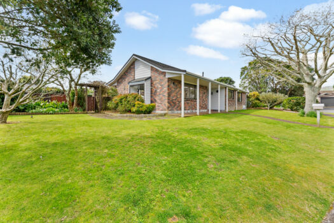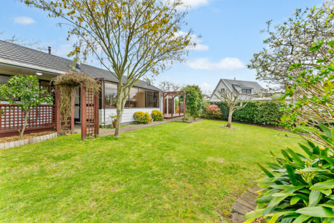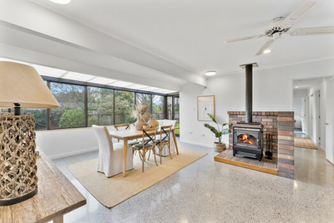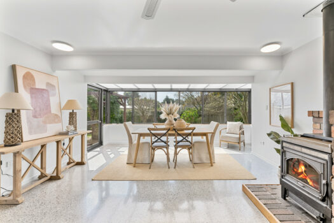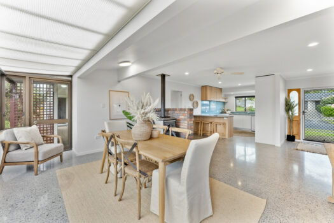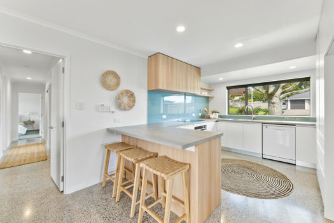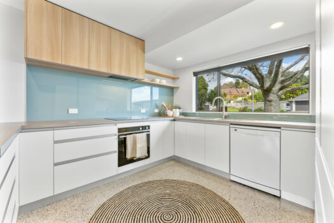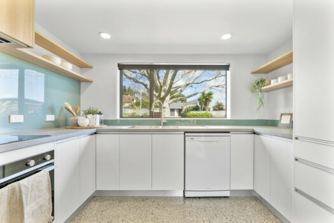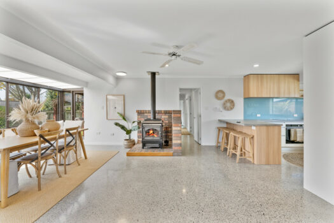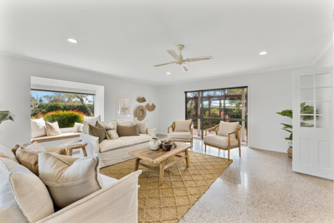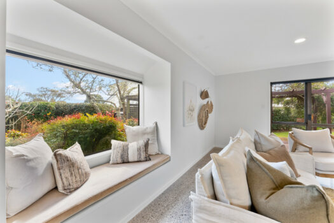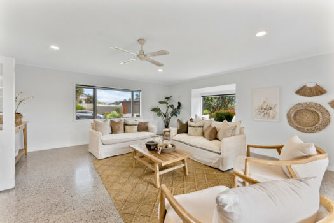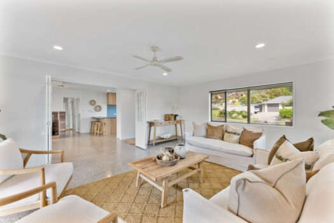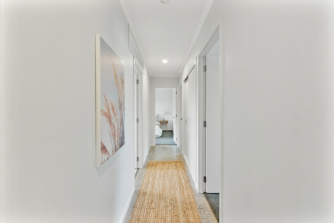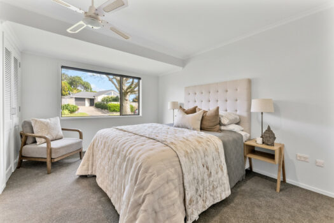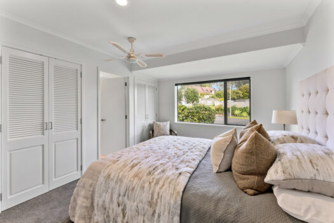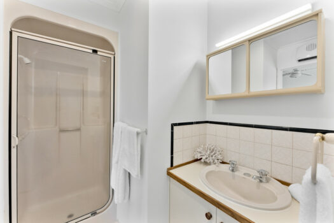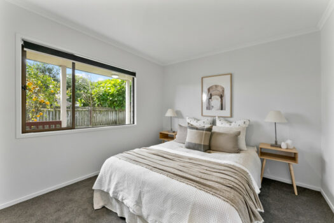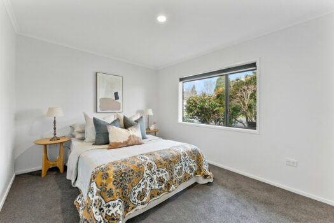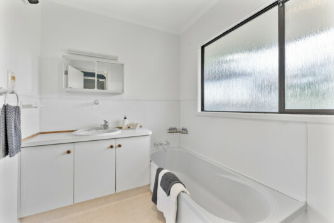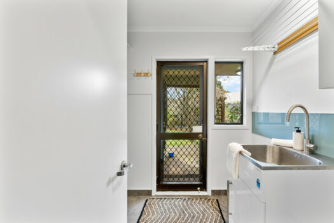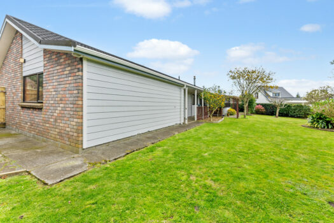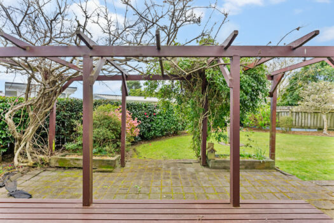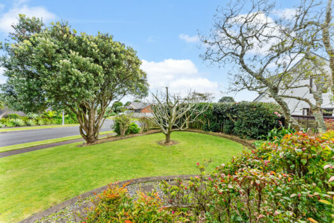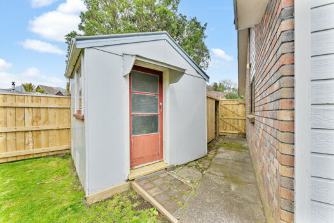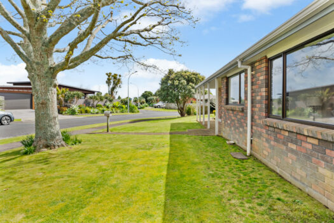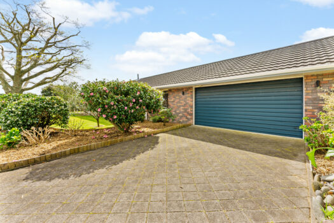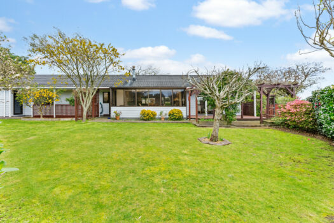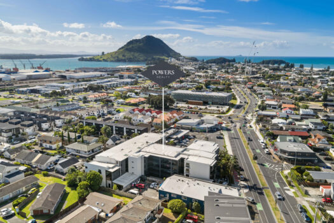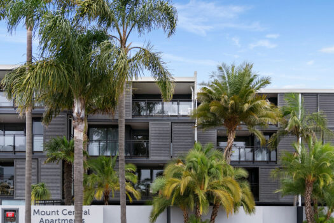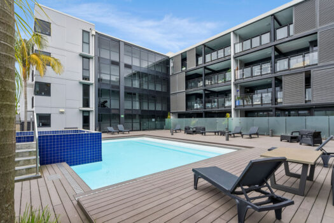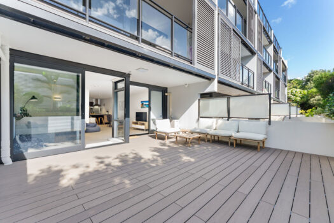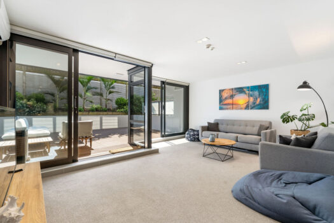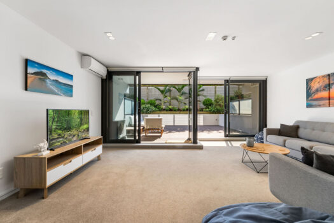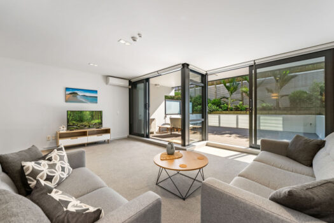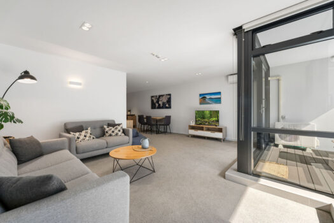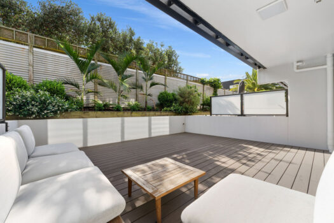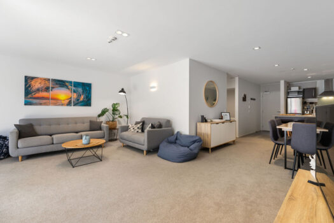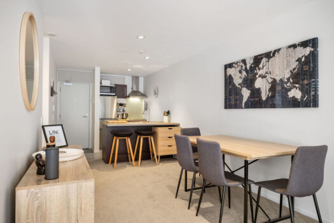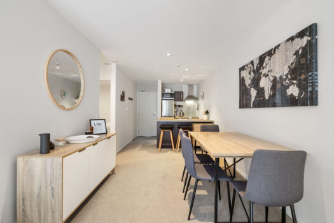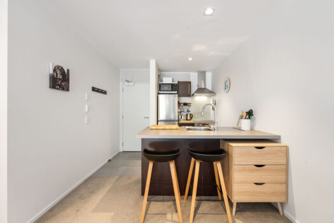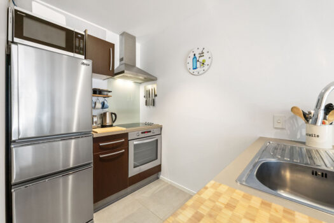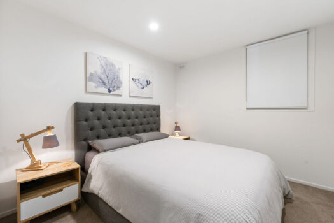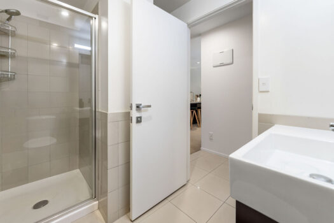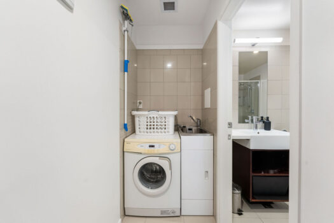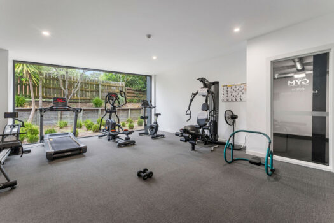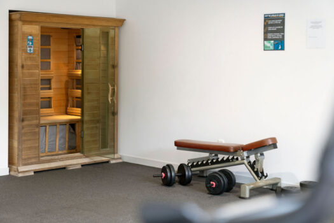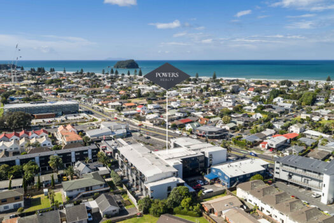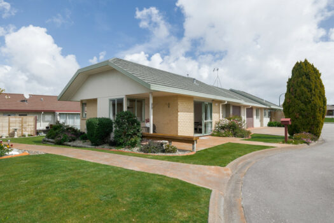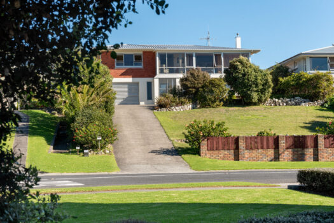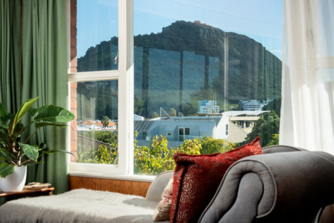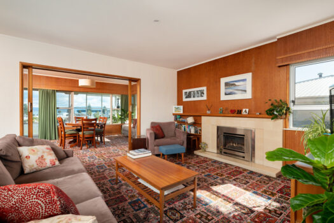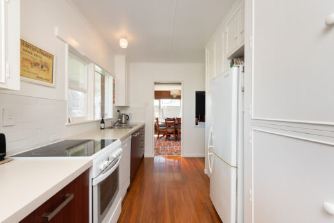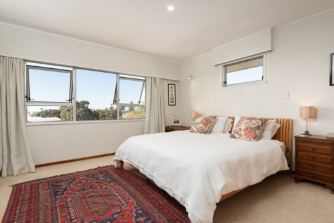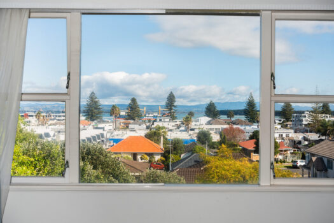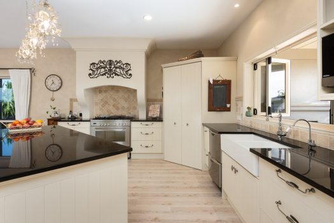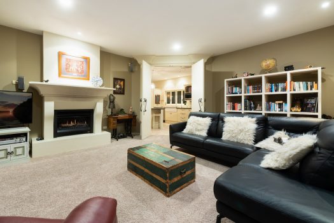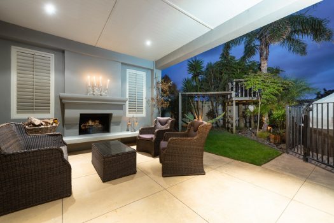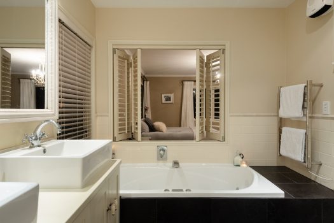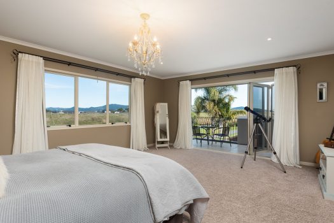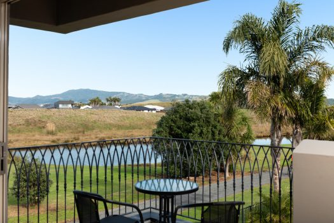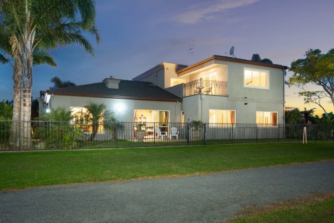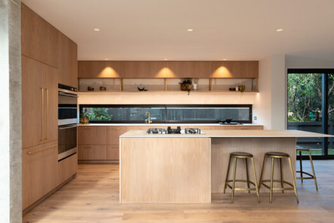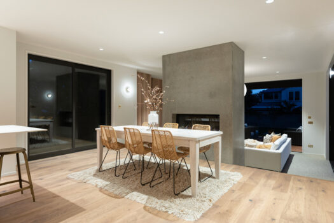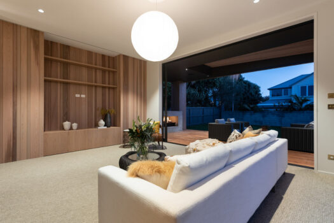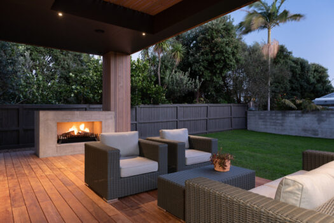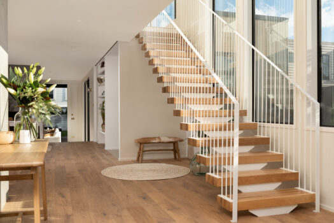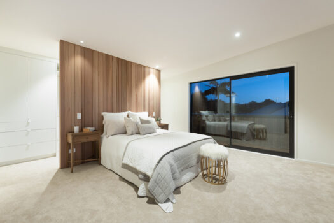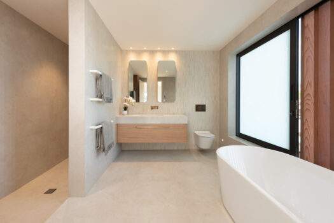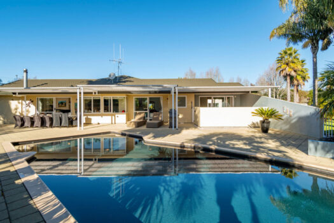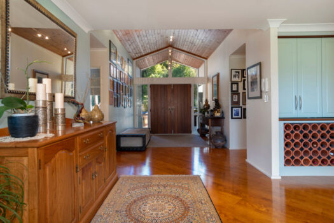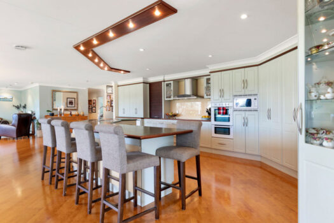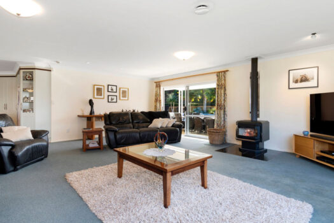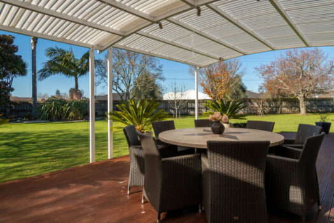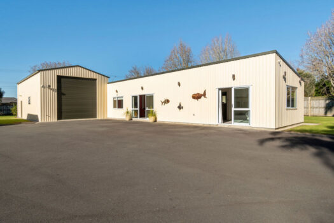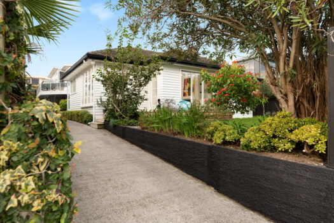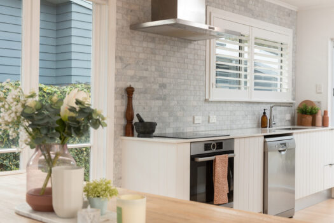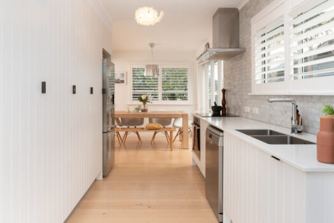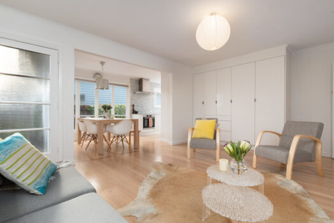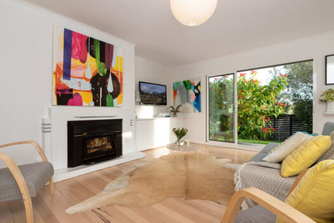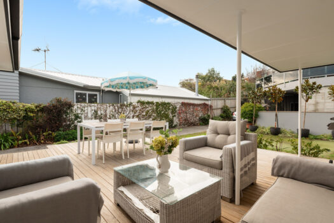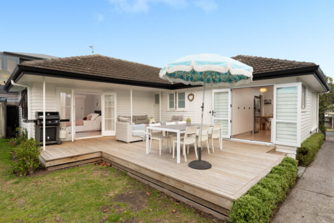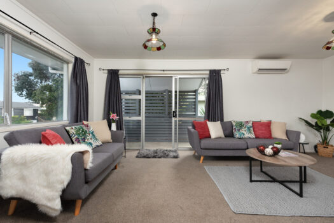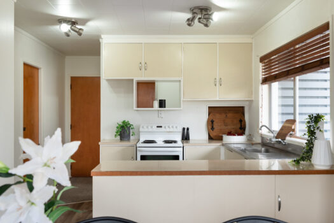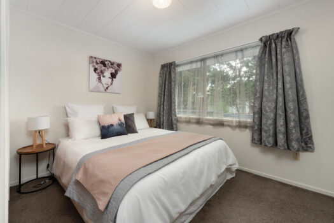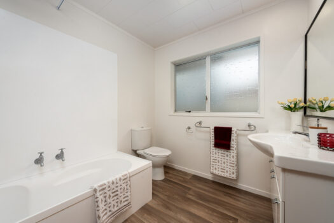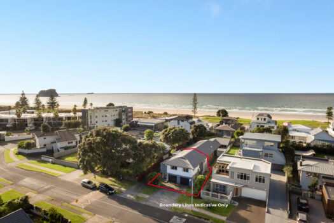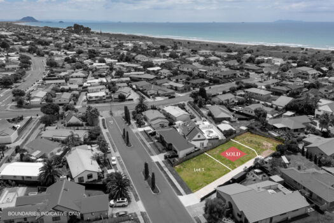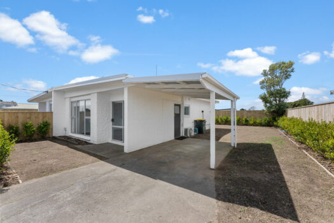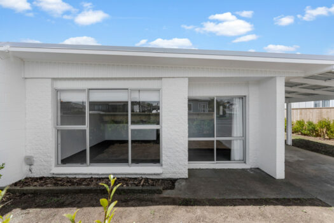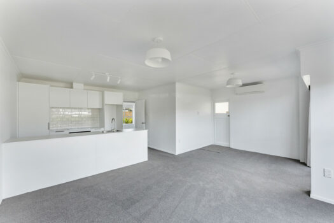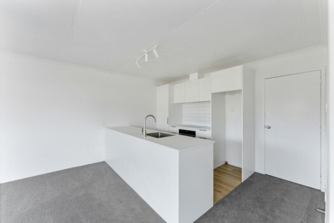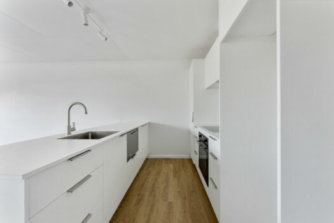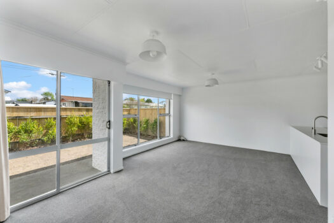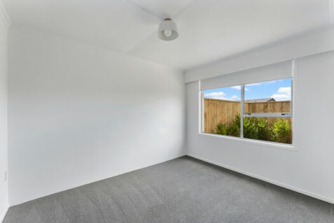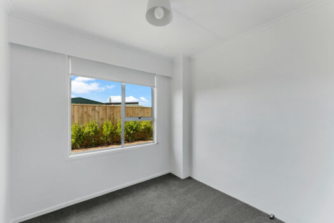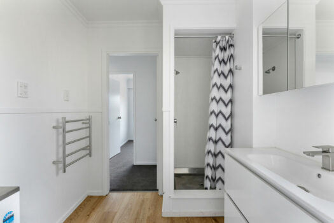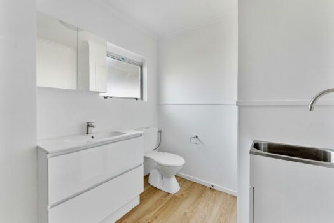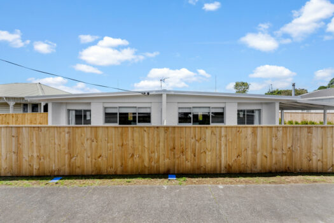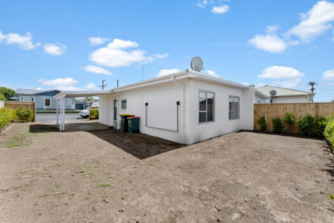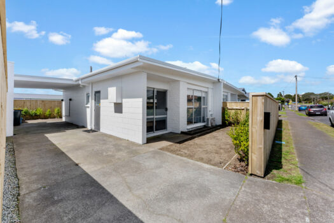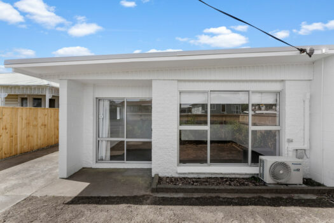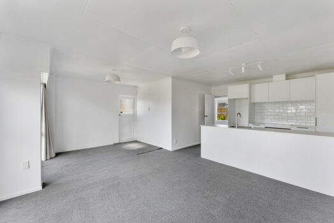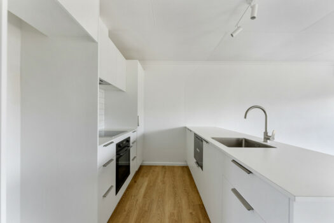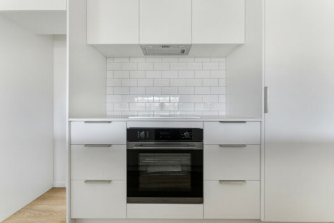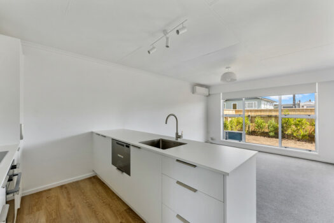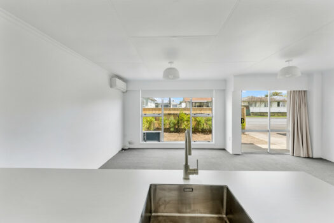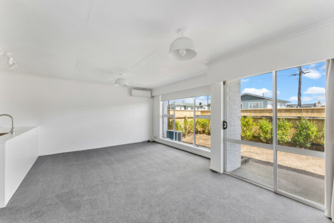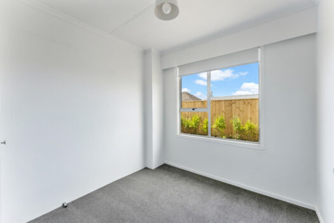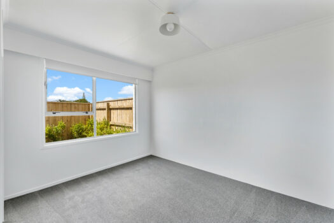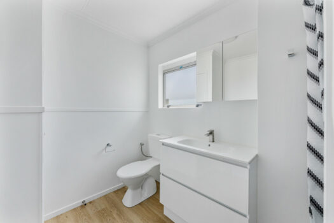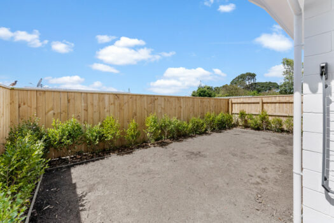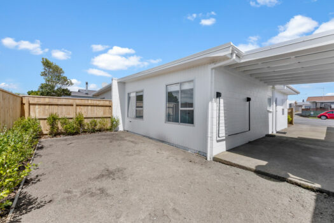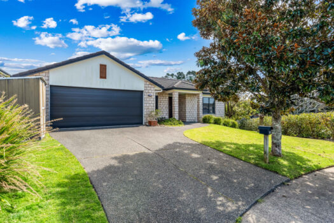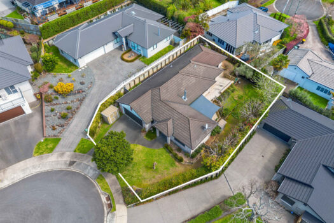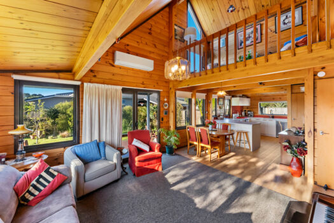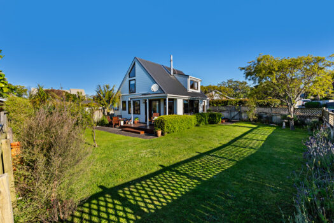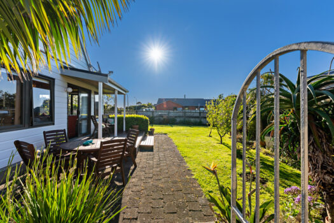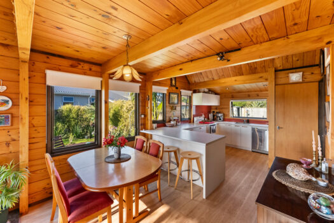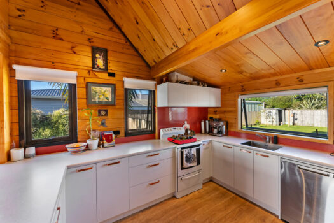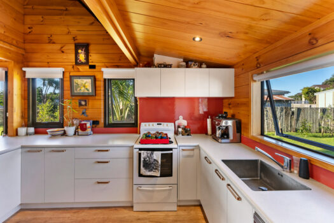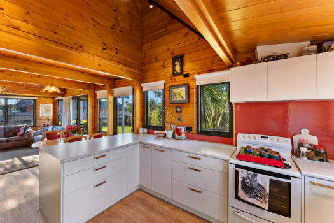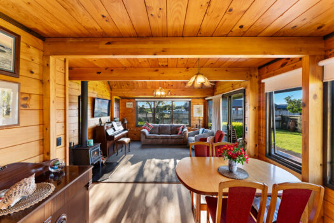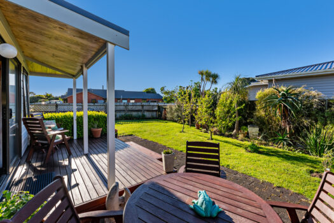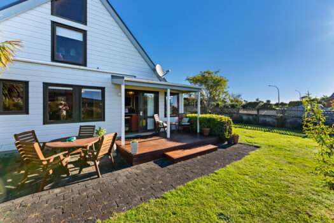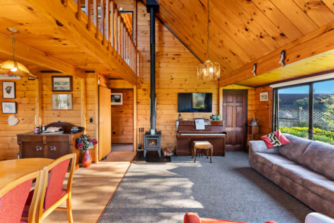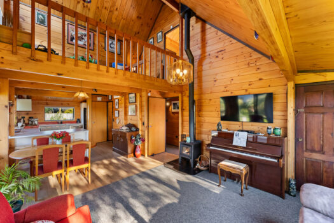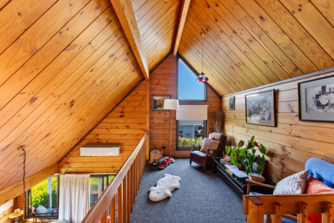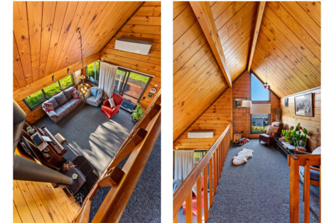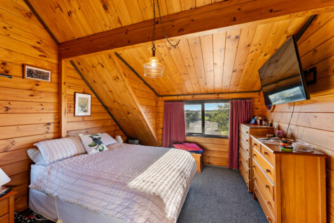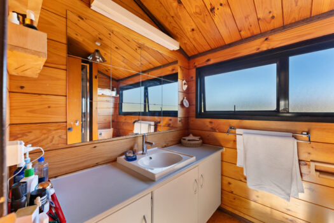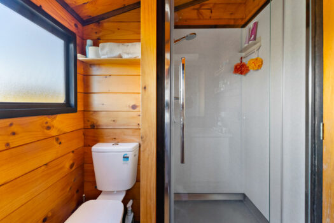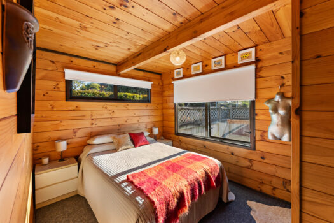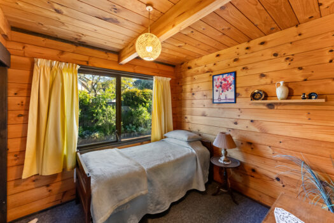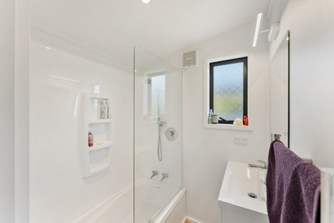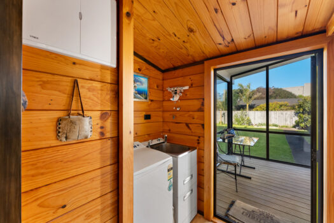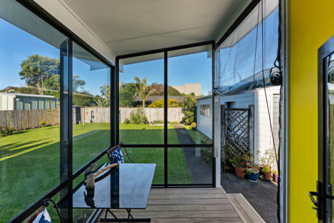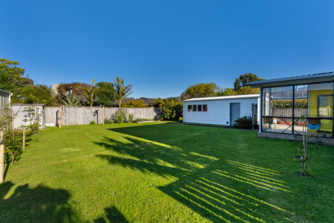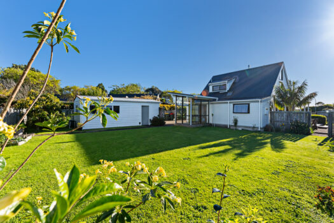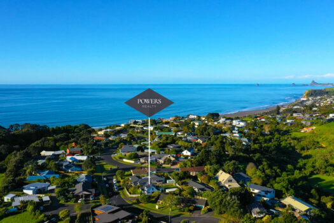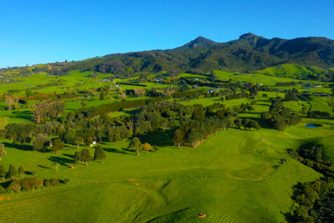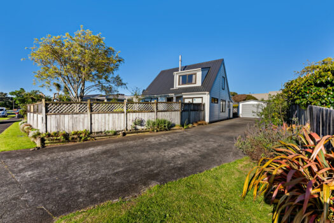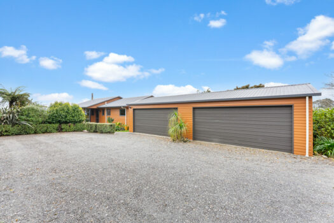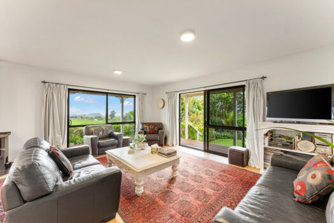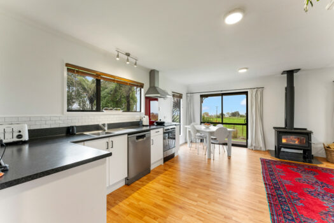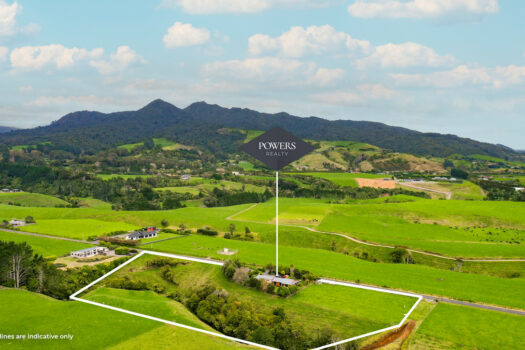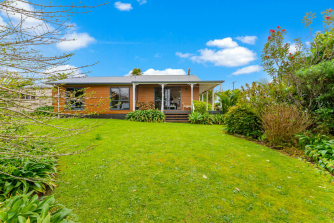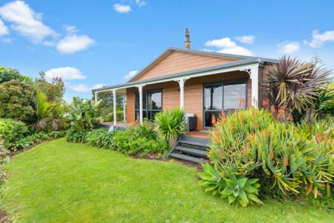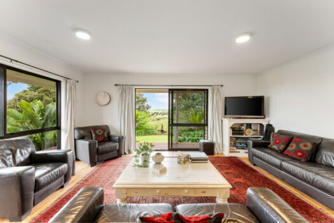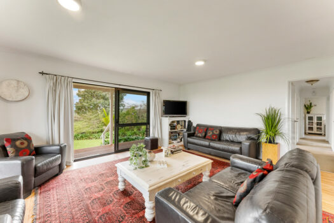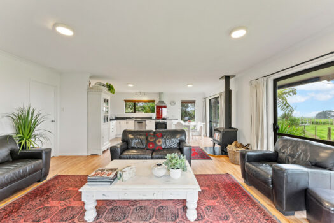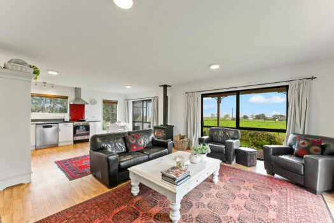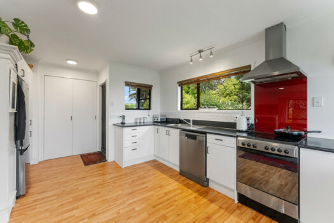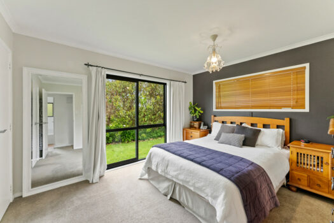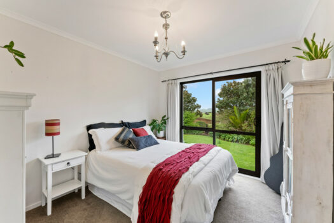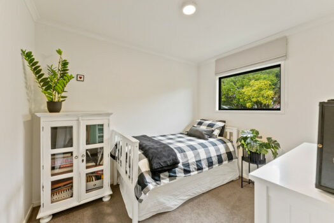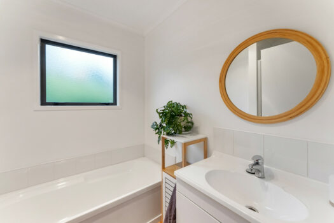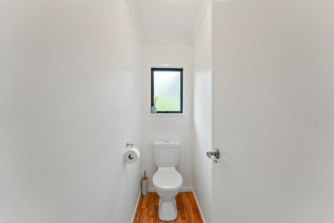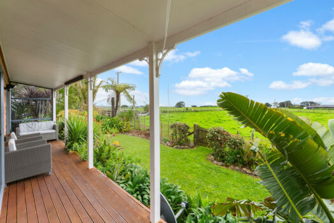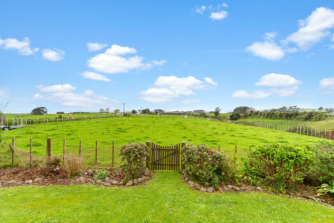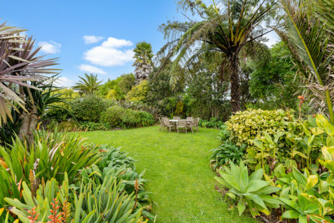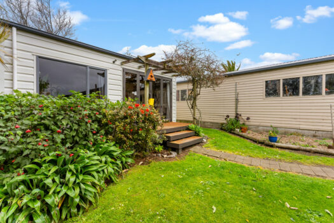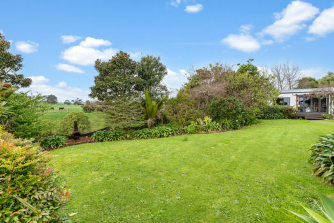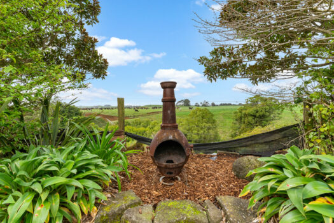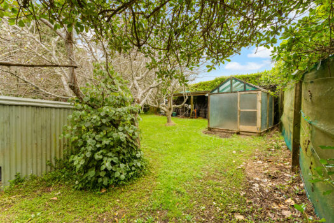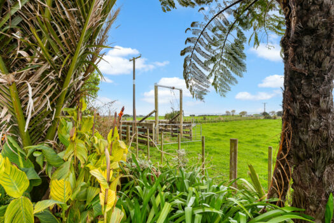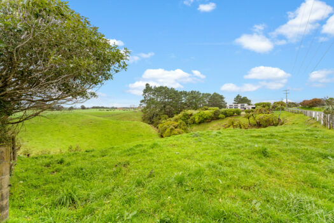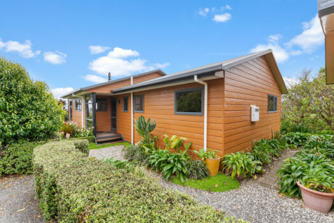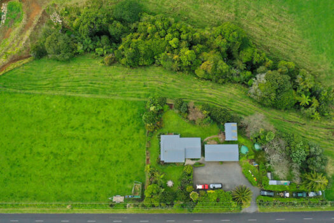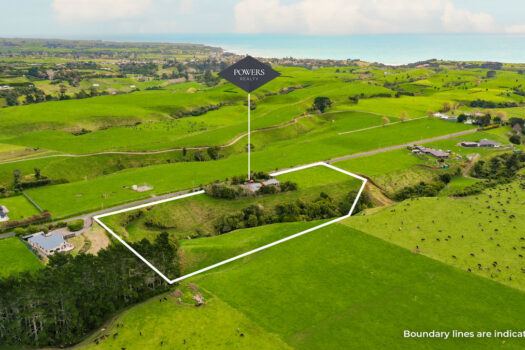Tucked away in a quiet cul de sac near the golf course, this property is not just a home – it’s an experience. From the moment you step inside, the home invites you to discover its layered charm: soaring timber ceilings, a sunken lounge and a sparkling in-ground, salt water pool that practically shouts “summer starts here!”. The kitchen flows effortlessly to generous dining, making it the perfect stage for casual evenings with friends while the kids make waves outside.
Families will love the versatility: three bedrooms up top, an airy landing ideal for a creative nook, and a rumpus begging for movie nights or teenage hangouts. Downstairs, the master suite opens to a deck complete with spa pool – a dreamy retreat for parents who appreciate a peaceful sanctuary. Not to mention – a dedicated office, plus a separate-access room that’s perfect for a work-from-home setup, studio, or hobby zone.
Set on a 669m2 (approx.) site the home boasts a fully fenced rear yard for furry family members or kids to play, garaging with dual access, and off-street parking for the boat, the caravan, or your collection of toys – not to mention a bore with UV filter! The location is superb too, being zoned for Omanu Primary School, Mount Intermediate and Mount College. Beach lovers will appreciate being within easy walking distance of the coast – close enough for morning swims, evening sunsets, or spontaneous weekend adventures.
Enjoy as is or make your mark on this home – there is still loads of potential. Call Sandra for more information – this property is on the market to sell so please be quick to view!
DEADLINE SALE: Wednesday, 17 December 2025 @ 12pm (unless sold prior)
Discover effortless coastal living just moments from the sand. Only a one-minute stroll to the popular Hart Street beach access, this home offers the perfect balance of beachside convenience, privacy, and everyday ease. Walk to highly regarded local schools, Central Parade Shopping Village, New World, cafés, and all essential amenities—everything is nearby, yet the home itself enjoys a quiet, sheltered position. Set back from the beachfront, this well-maintained two-level 1980s residence blends classic beach-house charm with modern comforts, benefiting from an elevated inland position that provides durability, reduced salt exposure, and a low-maintenance lifestyle.
Features to Love:
– 5 bedrooms
– 2 bathrooms
– Single garage + enclosed dry carport
– Off-street parking for 3 cars + a jet ski
– Heat pump, wood fire & underfloor heating
– Sunny, low-maintenance outdoor living
– Warm, updated interiors with creative character
Offering space for families, guests, or those working from home, this inviting property is warm, practical, and ready to enjoy immediately. Whether you’re seeking a permanent residence, smart investment, or your own relaxed coastal retreat, 26a Tweed Street delivers Mount Maunganui living at its best. Contact us today to arrange your private viewing.
DEADLINE SALE: 12noon, Wednesday 21st January 2026 (Unless Sold Prior)
Discover a delightful blend of comfort and convenience at 723c Cameron Road in the heart of Tauranga, a sought-after location that promises easy living for 1st home buyers, savvy investors, and professional couples alike. This charming 1997-built townhouse offers a sturdy brick tile exterior, enveloping a generously sized 109 m² floor plan.
Nestled on a 302 square metre (approx) freehold plot, the residence features two cosy bedrooms and a well-appointed bathroom. The integral garage provides secure parking for one vehicle, with the added bonus of two additional off-street parking spaces to cater to your visiting guests or second car.
Step inside and appreciate the practical layout, designed for modern lifestyles. This property is superbly situated for convenience, mere moments from Tauranga Boys’ College, Tauranga Hospital, essential supermarkets, and public transport links.
With proximity to the main arterial routes, this townhouse is a prime pick for those seeking a smart investment or an idyllic first home in central Tauranga. Don’t miss out on this exceptional opportunity to make 723c Cameron Road your new address.
DEADLINE SALE: 12noon, Tuesday 20th January 2026 (Unless Sold Prior)
Welcome to 171 Parklands Avenue – a spacious and exceptionally versatile family haven set on a well-proportioned 648sqm section in sought-after Bell Block. With generous proportions, multiple living options, and excellent indoor-outdoor flow, this 210sqm home offers a lifestyle that’s easy, flexible, and full of possibilities.
The main home features three double bedrooms, a modern family bathroom with a large tiled walk-in shower, and open-plan living and dining that catches beautiful natural light. Big windows and sliding doors frame the sunny outlook and create seamless flow to the deck and private backyard, complete with established, low-maintenance gardens. The kitchen is well laid out with modern appliances, great bench space, and a bright, welcoming feel.
What really elevates this property is its superb extended layout. A large covered deck connects the main house to a separate fourth bedroom and an additional living room – an ideal setup for guests, older teens, extended family, or even a work-from-home solution. There’s also a spacious multipurpose hobby room offering further potential as another bedroom, studio, or extra living space.
With easy access to green space, shops, and local schools, the location completes the picture. Outdoor living is well catered for with sunny decks, a large covered area, and a generous section perfect for everyday living.
A home with this level of space and flexibility is a rare find in today’s market.
Located on the outskirts of Colyton and set on approximately 5,114m² (more or less), this grand 1890’s villa has been lovingly restored and extended over time to create a warm, welcoming, and exceptionally spacious family home. With four generous bedrooms, plus an office, a large family bathroom, and a master bedroom featuring an ensuite and walk-in wardrobe, the home offers fantastic flexibility for growing families. Three toilets and plenty of storage add to the overall convenience, all while the villa proudly retains the charm and quirks expected of a character home of this era.
Features we love about this property:
– Modern kitchen and updated bathroom spaces with refreshed chattels and fixtures
– Fully insulated (ceiling, floor, and walls) complemented by two wood burners (one on wetback) and a heat pump for year-round comfort
– Spacious kitchen with bi-fold windows opening directly onto the outdoor entertaining area
– Boasting an expansive decking area, complete with a spa and picturesque rural backdrop
– Beautiful original character features, including a built-in library in the entrance, an original fireplace, and a coal-burning cooker in the kitchen
– Fully fenced with plenty of space for kids and pets to enjoy country living
– A separate paddock for raising animals and a vegetable garden for self-sufficient living
Commuting is manageable, with approximately 20 minutes to Feilding and 30 minutes to Palmerston North. And after a long day, the peaceful, picturesque drive home is sure to help you unwind. This home offers incredible value and a genuine country experience. If you’re looking for a charming lifestyle property and appreciate the care that comes with maintaining a beautiful villa that has stood proudly for over 130 years, along with the rural commute, then I’d encourage you to come and truly get a feel for what this property offers.
Contact Sheryn today for more information!
Are you looking for the perfect mix of privacy, space, and quality family living? 486 Carrington Road is it!
Set on a large, fully fenced section with established grounds, this quiet retreat is just a straight, easy run into town, and zoned for Vogeltown and Highlands schools.
The home features four double bedrooms plus an office, with plenty of room for the whole family thanks to the open-plan living area, a separate lounge, and an additional kids’ lounge or hobbies room.
The master suite is a real highlight — complete with a walk-in wardrobe, large tiled ensuite with a walk-in shower, and its own private patio. The main living area flows effortlessly outdoors to a covered deck with skylight, making it an ideal space for entertaining or relaxing.
Built to a high spec, you’ll appreciate details like thermally broken argon gas windows, a high stud, heat transfer system, extra insulation, and beautifully tiled bathrooms.
Outside, the section is immaculately presented with patios, garden beds, mowing strips, and a selection of fruit and vegetable trees. There’s excellent off-street parking and space down the side of the house for extra vehicles or toys.
This is a home designed for families to truly live in — spacious, practical, and finished with care. It’s ready for new owners to move in and make it their own.
DEADLINE SALE: 12noon, Thursday 14th August 2025 (Unless Sold Prior)
Immaculately renovated and designed for easy living, this single-level brick home in popular Highlands Park delivers space, comfort, and flexibility for the whole family.
At the heart of the home is a fresh, country-style kitchen with fantastic storage, seamlessly connecting to expansive open-plan living consisting of two generous lounge spaces – both opening out onto a private covered patio, creating superb indoor-outdoor flow for entertaining. Comfort is assured year round with double glazing, a gas fire, multiple heat pumps, and an HRV system.
The master bedroom is a true retreat, boasting its own en-suite complete with spa bath – the perfect spot to unwind at the end of the day. The balance of the main dwelling consists of another two double bedrooms serviced by the family bathroom, a home office or fourth bedroom and a separate laundry room.
Adding significant value is the fully self-contained one-bedroom, one-bathroom apartment. Perfect for extended family, guests, or a potential AirBnB income stream, this space makes the property truly versatile.
A double garage with workshop space ensures practicality, while the low-maintenance design allows more time to enjoy the lifestyle Highlands Park affords. A fully fenced rear section with easy-care lawns and established gardens completes the picture, offering a secure and private outdoor haven.
This is a home that blends modern comfort with rare flexibility – a must-see for those wanting more from their next move.
DEADLINE SALE: 12noon, Wednesday 8th October 2025 (Unless Sold Prior)
Embrace the coveted Mount Maunganui lifestyle a stunning family residence promising comfort, space, and an enviable beachside locale. Perfect for families and those desiring multi-generational living, this home is a sanctuary of relaxed coastal living.
Features to love:
– Stunning tropical garden
– Two separate living areas
– Four bedrooms
– Two bathrooms
– Stunning deck with epic sunsets
– Spa pool
– Fully fenced
The heartbeat of this home is its expansive upper level, a light-infused social space where the kitchen, dining, and living areas seamlessly connect to a large deck. Overlooking the verdant Berescourt Park, this is the ideal spot for unwinding or entertaining as the sun sets. The master suite, along with another bedroom and a dual-access bathroom, completes this floor, offering convenience and privacy.
Downstairs is an adaptable retreat featuring two further bedrooms, a second bathroom with integrated laundry, and a versatile rumpus room or media lounge. This space offers endless possibilities, whether for visiting guests, teenagers seeking their own space.
Externally, the garden presents a private, tropical haven, fully fenced and delightfully low-maintenance, ensuring your pets can roam freely. Parking is plentiful, with room for up to four vehicles, plus extra space for a boat or camper van.
Situated on a generous 477 square metres of land (freehold title in progress), this property is a short walk away from the beach, local parks, and a plethora of cafes. With extensive refurbishments in 2009 and a modern cavity system, peace of mind is guaranteed.
For families seeking a lifestyle balanced with beach days, golfing at sunset, and a local cafe culture, this Mount Maunganui treasure offers an unparalleled opportunity to create lasting memories. Your dream of a Mount lifestyle is within reach – make 230a Oceanbeach Road your new family hub and memory maker.
DEADLINE SALE: 12noon, Thursday 22nd January 2026 (Unless Sold Prior)
Whether it’s your first home or next rental investment, 17a Claridge place is the kind of property that could be the perfect opportunity to jump onto, or up, the property ladder.
Located in a quiet cul-de-sac at the back of Bayfair Estate, this 4-bedroom, 1 bathroom home has undergone a significant internal makeover. With a freshly painted interior, new carpets, new door handles and hinges, new power and light switches throughout and a full set of blinds on order, it’s got that ‘as new feeling’.
Features to love:
– Four bedrooms
– Views of the Mount, Kaimai’s, Golf course, and Harbour
– Private sunny rear yard
– Fully fenced
– Outdoor Clawfoot Bath with hot water califont.
– Room for a tramp
– Single internal access garage and additional off-street parking
Handy to the Omanu Golf Course and Bayfair Shopping and Eateries, you’ll need to be quick as properties in this location and price range don’t last long.
Call Colin or Justine today for more information or to make a time to view.
Vacant – Motivated Vendors. Ready to move in! Positioned in one of Oakura’s most sought-after residential pockets, 7 Kaitake Place offers a low-maintenance, modern lifestyle in a peaceful cul-de-sac setting. Recently rejuvenated throughout, this light and spacious home is thoughtfully designed with comfort and ease of living in mind – perfectly suited to first-home buyers, small families, or those looking to downsize without compromise.
Polished concrete floors flow through the living spaces, setting a contemporary tone and ensuring easy care. The open dining area extends into a sun-drenched conservatory, creating a warm and inviting space to gather, anchored by a cosy fireplace for the cooler months. A separate lounge provides the perfect retreat for quiet moments or movie nights. The sleek kitchen in soft natural tones with a hint of blue brings both style and functionality to everyday living.
Three bedrooms include a master with ensuite, complemented by a well-appointed family bathroom with both a bathtub and separate shower, plus a separate laundry for practicality. Outdoors, the flat, fully fenced section features a generous lawn framed by established trees and gardens, creating a private, leafy setting, while a double garage completes the picture.
With Oakura’s vibrant village, cafés, beach, and coastal lifestyle all just minutes away, this home beautifully balances modern comfort with sought-after lifestyle appeal.
Nestled in the heart of Mount Maunganui at G10/424 Maunganui Road, this one-bedroom, ground-level apartment epitomises the quintessential coastal retreat. Ideal for those looking to downsize, secure a holiday home, or establish a serene permanent residence, this property offers a unique blend of comfort and convenience.
As the perfect ‘lock and leave’ abode, the apartment presents a low-maintenance lifestyle without compromising on luxury or location. The generous 31m2 deck promises ample space for outdoor relaxation and entertainment, set against the backdrop of this sought-after Bay of Plenty locale.
The residence is situated next to the prestigious Bay Oval, adding a touch of sporting class to the atmosphere. Inside, the apartment is modern and the space is designed to maximise both light and liveability. Complete with a dedicated parking and storage space, this property is a gem that ticks all the boxes for discerning buyers. Call Aleisha or Brent today for more information.
Enjoy the freedom of independent living in this light-filled, modern two-bedroom unit nestled within the peaceful and popular Fernlea Village — a secure gated community of just 14 homes, built in the early 2000s.
Designed for easy living, this home is perfect for those looking to downsize with offering comfort, security, and a friendly neighbourhood atmosphere.
Features We Love:
– All-day sun: A bright, sun-soaked living area that enjoys natural light throughout the day
– Year-round comfort: A recently installed heat pump keeps the home cosy in winter and cool in summer
– Updated bathroom: Refreshed with modern shower and toilet for added style and comfort
– Dedicated outdoor space: A tidy, low-maintenance garden exclusive to your unit -ideal for pottering in the sunshine.
– Stress-free living: Body corporate covers building insurance, exterior upkeep, maintenance of common gardens and lawns, and gate maintenance
– Community connection: Optional social activities within the Village help you feel connected, not crowded
Enjoy a short stroll to Celaeno Park, with handy amenities close by including the Kelvin Grove Woolworths, the Fernlea Avenue shops, and there’s a bus stop conveniently located on Fernlea Avenue, with regular service to the city centre and a stop at the main depot on Main Street.
Offering a low-maintenance lifestyle in a peaceful setting, this home is an ideal choice for your next chapter – come and discover all that Fernlea Village has to offer.
Contact Sheryn today for more information!
Located on a 1047m2 elevated Downtown Mount site, this iconic 1950s home has unparalleled views and undeniable potential.
The possibilities are numerous: High Density Residential zoning (one dwelling per 100m2) means the options for redevelopment are extensive; or build your long-awaited dream home; or simply secure for the future one of the few remaining large full sites in this spectacular Downtown Mount location.
Positioned in one of Mount Maunganui’s most elite locations, this fabulous home is not only imbued with a timeless charm, it also captures panoramic views of the glistening ocean, awe-inspiring Mauao and picture perfect Pilot Bay. The main house consists of two generous bedrooms, a spacious dining and living area and two sunrooms. The sun-drenched home features handsome timber panelling, native timber floors and a gas fire. A separate one bedroom self-contained flat on the lower level is perfect for guests or an Airbnb income stream.
With the best that the Mount has to offer a short stroll away, you’ll feel like you’re on holiday every day. You will find yourself strolling daily to one of New Zealand’s most exquisite beaches, voted New Zealand’s best by Trip Advisor five years in a row; or soaking up the stunning scenery on your morning walks up or around Mauao; or venturing out to the Mount’s bustling township, where a hub of world-class cafes, bars, restaurants and shopping awaits.
No matter where in the world you look it doesn’t get much better than this!
This sensational property is on the market to sell. For more information or a private viewing feel free to contact Sandra anytime.
Prepare to fall in love with this simply beautiful family home. Solidly constructed with plaster over brick on the lower level and insulclad with a cavity system on the upper level this stunning Paradise Homes build showcases retreat style living at its finest. Situated on the edge of a reserve within a peaceful and quiet cul de sac overlooking the waterways, this gorgeous home has so much to offer.
The thoughtful layout of this meticulous home flows seamlessly from the open plan living onto the conveniently covered patio. Boasting an open fireplace and outdoor surround sound entertainment system, this is the perfect entertaining area as the evenings get cooler. The crystal blue swimming pool patiently awaits another blissful summer of fun. Separate living with a gas fireplace makes for a cosy place to curl up with a book or watch a movie.
Upstairs, the master suite is truly a place to relax and unwind, set on the entire top level and overlooking the Papamoa Hills. The spacious ensuite bathroom continues the elegance with double shower heads, spa bath, dual basins and under floor heating. Downstairs there are three double bedrooms, two that overlook the green space of the reserve whilst the third room has a semi-ensuite.
This beautiful property has numerous outstanding features including but not limited to:
– High stud ceiling and shutters
– Home office
– Gas fireplace and heat pump
– Surround sound speakers in the ceiling of open plan living and outdoor areas
– Separate laundry with external access to the washing line
– Over-sized double garage with storage area
– Private, resort style entertaining area overlooking swimming pool
– Irrigation system for lawn and garden
– Children’s play area
– A short stroll to the beach
It’s rare for a home to offer so much so please don’t miss this opportunity. Call Sandra today for more information or a private appointment to view.
This custom designed Muricata Ave property is truly one-of-a-kind. The rare result of meticulous and innovative design, masterful craftsmanship and an absolute refusal to compromise on quality, this house is more than a home – it’s a work of art.
The home’s premier location is equally as impressive. Just a short stroll down your adjacent beach access will have you enjoying the delights of our world-renowned beach and locals’ favourite, Tay St Cafe. A three-minute drive offers the ultimate convenience of the high street’s boutique shops, cafes and fine dining restaurants with no compromise to your peaceful day-to-day living.
Sitting pretty on a sought after full site, you’re perfectly positioned to receive all-day sun, which comes to a balmy rest in your spacious garden, warming your family and guests while you entertain on long summer evenings. Covered decking and a large outdoor fireplace are ideal for the colder months.
A sophisticated modern cedar exterior and lush front lawns create an alluring street appeal which invites you to explore further. You’ll be glad you did because the dramatically stylish interior is extraordinary.
A pared-back palette, meticulous attention to detail, custom-made organic fixtures and cleverly contrasting natural mediums enhance the home’s warm and light aesthetic. Concrete feature walls polished to a smooth sheen make an unexpected yet stunning offset against cedar walls and oak cabinetry. Each bespoke feature has a story to tell; imported Turkish wall tiles, aged brass fittings, porcelain benches and hand-blown glass light fittings, to name just a few.
The vendors of this truly extraordinary property are open to offers which means this home could sell at any time – we highly recommend your early viewing. Feel free to contact Sandra anytime.
We’re proud to present a lifestyle property in the very popular Freeburn Road location that ticks every box!
Tall sweeping palm trees and manicured lawns give a feeling you have arrived at your very own resort. A flat, sheltered 3389m2 (approx) site accommodates a large family home (double glazed and on a cavity) together with a large outbuilding known as ‘The Lodge’ and a high stud four bay workshop/garage.
Entering through the front door you will immediately feel this home has been loved and enjoyed. In fact the current owners have been here since 2001.
Best described as a home with zones, there is space for everyone and everything. The hub of the home is a large custom built kitchen. The formal dining area takes centre stage, separating the family room with cozy couch for reading and snoozing at one end and the large lounge and wood fire at the other.
The master bedroom features a walk in wardrobe, an en- suite and direct access to the spa pool outside – after all having a large family requires your own privacy too!
Having the flexibility of two undercover outdoor areas, an in-ground pool and plenty of green space, you will play host to the largest of summer and winter gatherings and ensure all your childrens’ friends want to come to your house!
The separate ‘Lodge’ occupies 212m2 (approx). Consisting of a large rumpus/lounge room, guest suite with bathroom facilities, double glazing and two heat pumps makes it dual purpose for extended family or entertaining.
Attached to the Lodge is a high stud four bay workshop/garage with plenty of bench space – a car enthusiasts or fisherman’s dream!
All this combined with a sought after location – Aquinas College across the road, five minutes walk to the Pyes Pa shops, and less than 5 minutes drive to Greerton Village and the brand new Tauranga Crossing Shopping Centre!
Truly the home of all homes! We recommend your early viewing. Phone Sandra.
Lovingly renovated and located in sought after early Valley, this character 1950’s weatherboard home is set on a freehold 345m2 site. Created and styled by KM Interior Design this gorgeous three bedroom, two bathroom home will make your heart sing. PLUS there is still more potential to unlock and value to add.
Features include:
– Stylish kitchen with Carrara marble splash back, floor to ceiling cabinetry, engineered stone bench tops, streamlined black handles and push to open doors
– French doors, blonded Tawa floors and gorgeous white shutters
– New chrome tapware and brushed stainless steel kitchen appliances
– Woodburner fireplace
– Large rear deck for entertaining
– Generous front lawn
– Carport and off street parking (room for a garage)
The location is fabulous too. You’ll find yourself just a short stroll to the beach, Tay Street Cafe and Store, Downtown Mount and Central Parade shops and cafes. What more could you want!
Homes like this don’t last long! Call Sandra today for more information or an appointment to view.
Get excited – this property is now priced to sell! This original 1970’s beach bach is located on a freehold site, just one street back from the beach, and just around the corner from popular Tay St Cafe.
The value in this home will surprise you, over-flowing with potential this solid block and plaster over brick home would benefit from a renovation or simply enjoy as is. The semi open plan kitchen, lounge and dining area located on the upper level spills out to a deck on the Northern side of the home. Imagine the possibility of extending the deck to create even more outdoor space. The upper level also contains two bedrooms, a bathroom, a separate toilet and a separate laundry. Downstairs you will find a third bedroom, a central office space which could also serve as a small media room and internal access garaging.
A more affordable home than you would expect in the hub of the Mount’s welcoming, family-focused community, your prime location offers a legion of benefits. Located just down the road from Mount Maunganui Primary school and just around the corner from the Tay Street Store and Cafe and the Mount’s world famous beach; watch your children learn to surf or sit back and enjoy a coffee with friends and family.
The low maintenance aspect makes this property the perfect investment, just sit back and enjoy the capital gain from this popular location. There is undeniable scope here to realise your property goals with ample potential to make improvements which will add significant value to your home. The opportunity is yours. Phone Sandra now for more information or an appointment to view.
Live the lifestyle you’ve always wanted in this superbly located modern beachside home. Situated on an elevated freehold site, one house back from the ocean and the golden sands of one of the most admired beaches in the country.
Features to love:
– Super low maintenance
– Peace of mind modern construction (Built 2014)
– Stylish entertainers kitchen with Bosch appliances
– Great indoor outdoor flow for alfresco living
– Louvered pergola
– Fully fenced with lockable gates
– Large double garage
– Double glazed joinery
– Handy to Bayfair Shopping, Baywave pools and gym, the beach and cafes
Step inside this stylish two level weatherboard home to discover a thoughtfully designed interior that caters to modern living. The spacious open-plan layout on the ground floor creates a welcoming ambience, ideal for entertaining friends and family complete with study nook and guest toilet. Upstairs, you’ll find the master bedroom with ensuite and walk-in robe. Two more generously sized bedrooms serviced by the family bathroom, combining to provide ample space for relaxation and privacy.
Whether you’re looking for somewhere to escape and recharge, an Air Bnb opportunity, or your permanent vacation staycation. This property ticks the boxes and more.
Don’t miss out on this rare opportunity to secure your dream coastal lifestyle. Call or text Colin today for more information.
VIEWING BY APPOINTMENT ONLY.
An exceptional opportunity awaits developers, builders, and astute investors with these two freehold sections, each positioned to capture all-day sun with a view toward the Papamoa Hills. With titles already issued and essential services ready at the boundary, the groundwork is in place for you to move quickly.
Reasons to fall in love:
– Lifestyle Location – close to beaches, great eateries, quality schooling and the iconic Mount Maunganui.
– Easy Connectivity – swift access to the new expressway, making commutes to main centres like Tauranga and Rotorua a breeze.
– Ready to Go – driveway in place with phone and power to the boundary.
– No Covenants – total freedom to design and create the lifestyle you want!
Section Details
– Lot 1 – 384sqm (approx.), road-front position – priced at $405,000
– Lot 2 – SOLD
Whether you’re dreaming of building a family home, developing to sell, or landbanking for the future, this section is a fab opportunity to secure a foothold in a sought-after location.
Contact Colin or Sandra today to find out more on how to secure your very own blank canvas.
Positioned perfectly for the afternoon sun, these two mirror-image brick units deliver easy living and effortless appeal. Each unit sits on its own freehold title and features two bedrooms, a crisp white kitchen and bathroom, and fresh décor throughout. The open-plan layout is light, inviting, and kept comfortable year-round with a heat pump.
Outside, the fenced section with established plantings offers just enough space to enjoy the outdoors without the upkeep – ideal for summer living. Close to schools and bus routes, these tidy, low-maintenance homes are perfectly suited to first-home buyers, investors, or those looking to downsize in comfort.
Take the first step to easy, sunny living – call us today to find out how!
Available individually or together – Offers Over $435,000 per unit.
This brick and tile Bethlehem beauty is located at the end of a quiet culdesac and enjoys an elevated peaceful green outlook that is sure to impress.
Set on a 615m² freehold section, this property will appeal to a wide range of buyers. Offering plenty of space and an easy flow throughout, it features two living areas, a study, two bathrooms, and four double bedrooms – including a spacious, sun-filled master with walk-in wardrobe and ensuite.
Enjoy summer outdoor living with the sun soaked north facing deck that runs the length of the home connecting all the major spaces and providing the perfect area to entertain or relax and unwind.
Features to Love:
– The feeling of privacy
– The calming outlook
– The quiet yet central position
– The layout with dual living areas
– The space with 4 double bedrooms and an office
– Double garage
– Fully fenced
Located in the original heart of Bethlehem, 1.2 km from Bethlehem College and Bethlehem Tertiary Institute. 1.8km to the Bethlehem Town Centre and a mere 250m to the nearest walkway access. This one is sure to tick the major boxes and then some. So get in touch with Colin or Justine today to find out more and make a time to view.
Beautifully transformed from top to bottom, this stunning Lockwood has undergone an extensive renovation that elevates it far beyond its original form. Reclad, re-roofed, and extended, the home now offers a level of comfort, quality, and contemporary style that simply can’t be replicated for the price. The vendors have poured significant investment into this property, and while their next chapter calls, their loss is very much someone else’s gain.
Set on a spacious, flat section with established trees and room for the boat or camper, the outdoor living is as effortless as it is inviting. Sun-soaked decks wrap two sides of the home, perfectly placed for morning coffee or summer entertaining.
Inside, everything feels fresh, warm, and designed for real life. A brand-new kitchen with a scullery anchors the open-plan living, while the new bathroom brings a modern edge. Enjoy cosy winters with the new woodburner as well as year-round comfort with a heat pump.
Upstairs, the master suite provides privacy with its walk-in wardrobe and ensuite, while the mezzanine floor is the ideal second lounge, home office, or creative retreat. Practicality is taken care of with great storage, a separate laundry and toilet, and thoughtful touches throughout.
Perfectly positioned for relaxed Oakura living, 5 Kaitake Place offers the rare combination of a fully reworked home, established grounds, and motivated vendors ready to move on. A beautifully finished property where all the hard work is already done – simply step in and start enjoying the lifestyle.
Immaculately presented, this five-acre lifestyle property offers an exceptional opportunity to secure a sought-after Oakura lifestyle – all just moments from the vibrant village and coastline.
Set amid established, park-like gardens, the home enjoys a peaceful sense of space and connection to nature. Open-plan living captures light from every angle, with multiple ranchsliders flowing to the wrap-around verandah – perfect for entertaining or simply relaxing with views across your own private oasis. A modern kitchen anchors the living space, while a woodburner brings warmth and ambience on cooler nights.
Three bedrooms provide comfortable accommodation, two of which open directly to the outdoors, enhancing the relaxed rural feel. A separate sleepout adds flexibility – ideal as a guest retreat, home office, or artist studio.
For those seeking their entry into the Oakura lifestyle, this five-acre property delivers incredible value. A flat grazing paddock with stockyard is perfect for hobby farming or a few pets, while rolling contours and a stand of native trees, including Nikau palms, create a picturesque backdrop. Four-car garaging, an implement shed, and ample off-street parking ensure there’s plenty of room for all the tools and toys that come with country living.
Combining rural tranquillity with township convenience, this is the perfect opportunity to live the Oakura lifestyle dream.
Welcome to 171 Parklands Avenue – a spacious and exceptionally versatile family haven set on a well-proportioned 648sqm section in sought-after Bell Block. With generous proportions, multiple living options, and excellent indoor-outdoor flow, this 210sqm home offers a lifestyle that’s easy, flexible, and full of possibilities.
The main home features three double bedrooms, a modern family bathroom with a large tiled walk-in shower, and open-plan living and dining that catches beautiful natural light. Big windows and sliding doors frame the sunny outlook and create seamless flow to the deck and private backyard, complete with established, low-maintenance gardens. The kitchen is well laid out with modern appliances, great bench space, and a bright, welcoming feel.
What really elevates this property is its superb extended layout. A large covered deck connects the main house to a separate fourth bedroom and an additional living room – an ideal setup for guests, older teens, extended family, or even a work-from-home solution. There’s also a spacious multipurpose hobby room offering further potential as another bedroom, studio, or extra living space.
With easy access to green space, shops, and local schools, the location completes the picture. Outdoor living is well catered for with sunny decks, a large covered area, and a generous section perfect for everyday living.
A home with this level of space and flexibility is a rare find in today’s market.
Tucked away in a quiet Frankleigh Park cul-de-sac, this inviting three-bedroom home offers easy living with a hint of potential for those ready to make it their own. Enjoy the sense of space and light, with living areas that capture a beautiful mountain outlook and open to private outdoor spaces – perfect for morning coffee or relaxed weekends at home.
Practicality meets possibility here, with a new roof, generous basement garaging, and ample storage, plus room to enhance and add your own style over time. The tidy section offers both privacy and potential, providing the ideal spot to develop further outdoor living if you wish.
Warm, welcoming, and well located near excellent schools and local amenities, this home combines everyday comfort with the promise of something more – a place to grow, create, and truly settle in.
Nestled in the heart of the vibrant Papamoa community, 9b Lyn Grove offers a tantalising opportunity for renovation aficionados and first-time home buyers alike. This delightful three-bedroom home boasts a 92m2 (approx) floor plan, providing a cosy canvas for those with a creative touch to imprint their own style and character.
With one well-appointed bathroom and an expansive double garage, this property presents the perfect blend of potential and practicality. The central location places you at the epicentre of convenience, with local amenities, bustling cafes, and shops just a stone’s throw away.
Imagine the luxury of being just a brief stroll from the idyllic Bay of Plenty coastline, where the soothing sounds of the waves can be your daily serenade. The house itself, whilst in need of some modernisation, presents an exceptional foundation for those eager to craft their dream coastal abode.
Secure this quintessential starter home with ample space xtra toys and garaging for two vehicles, then let the restoration journey begin at 9b Lyn Grove – where potential meets promise in the picturesque Papamoa.

