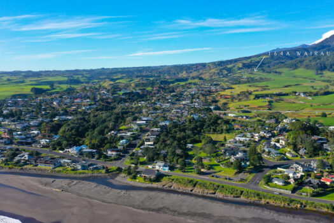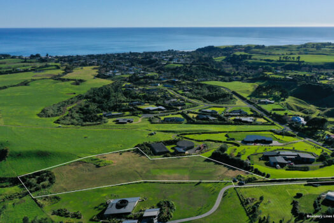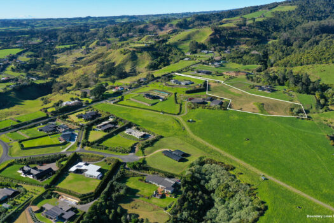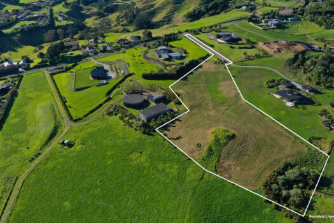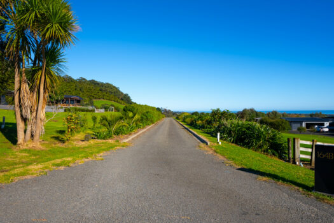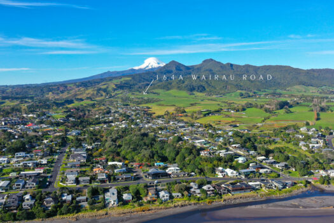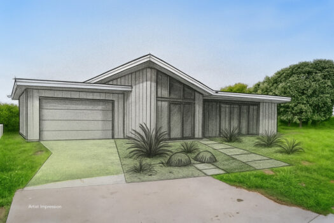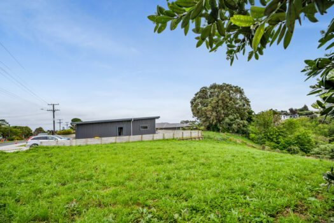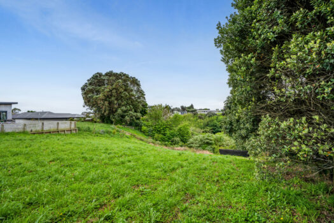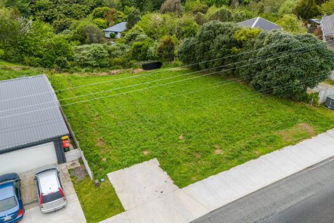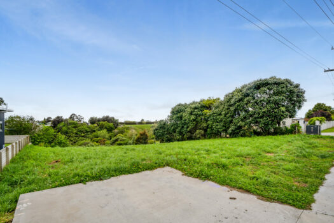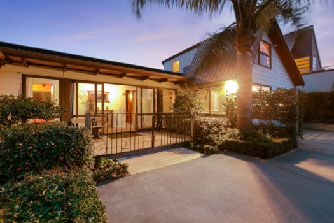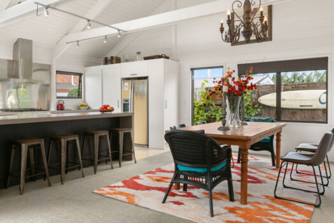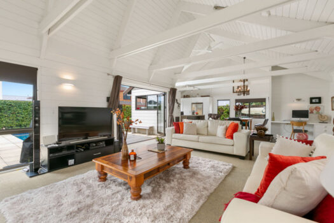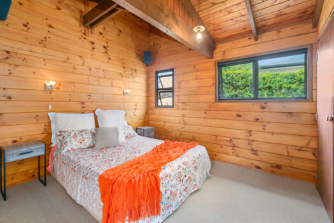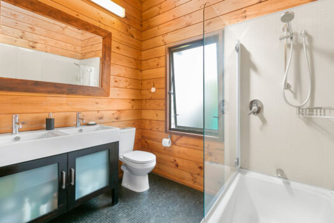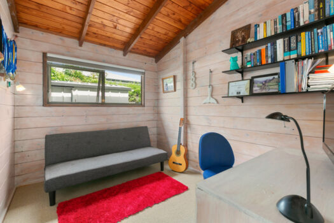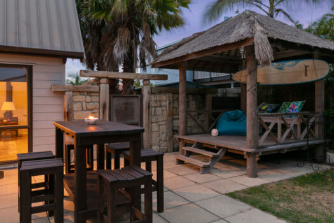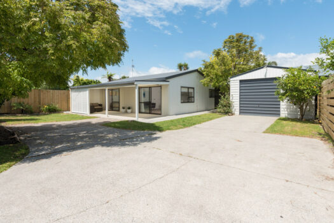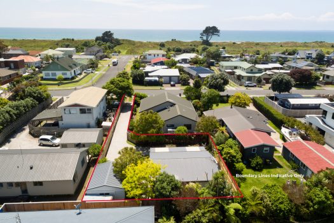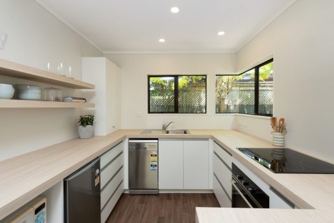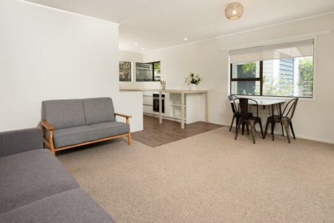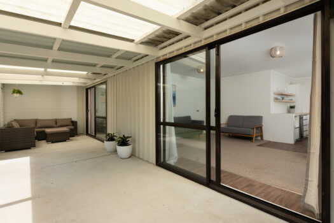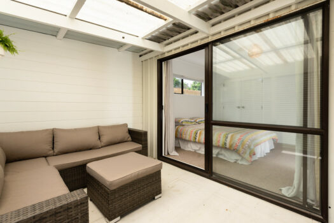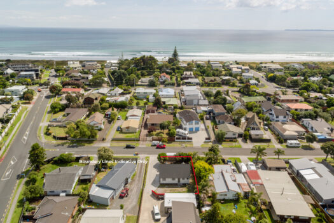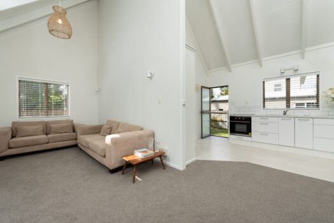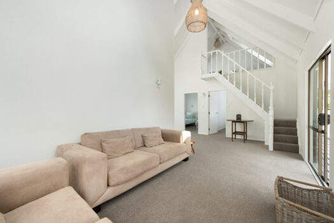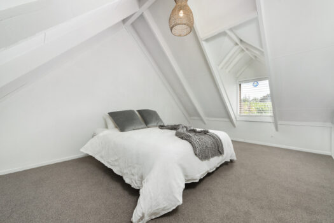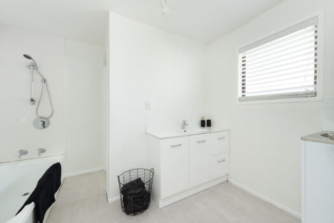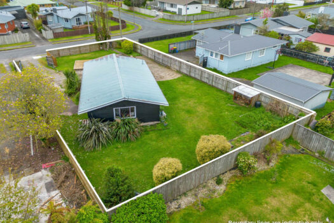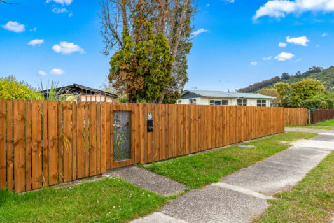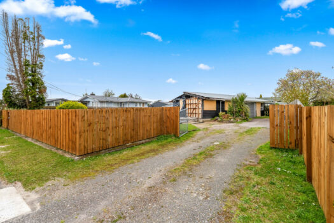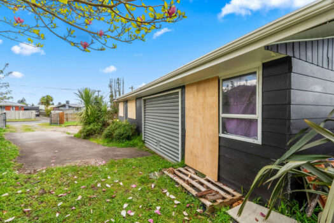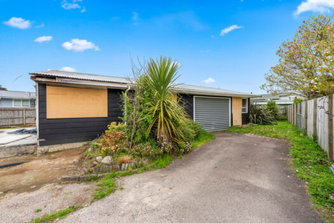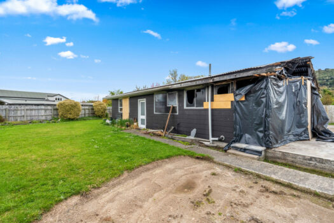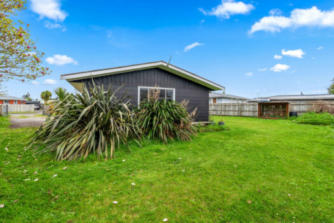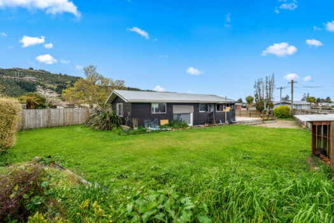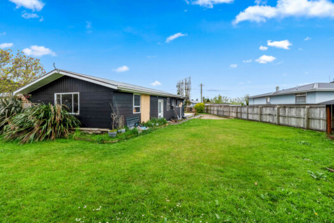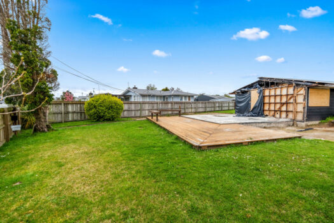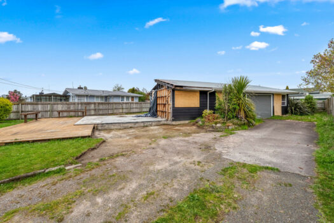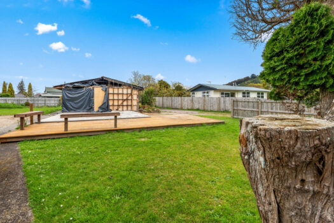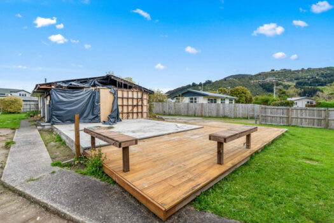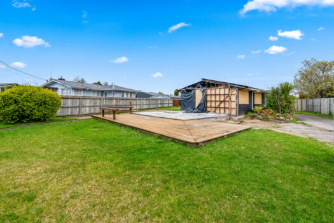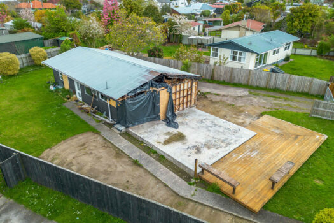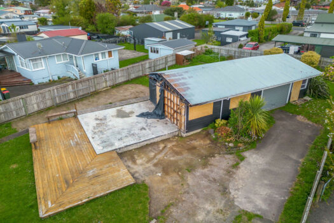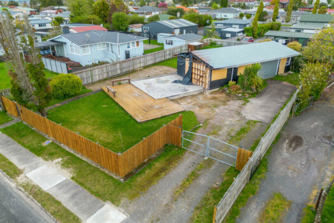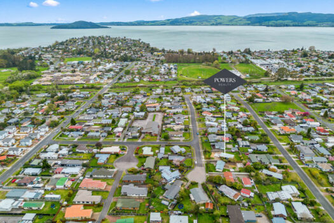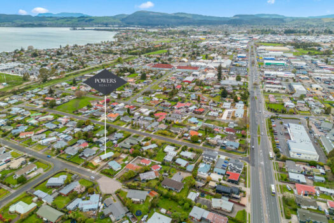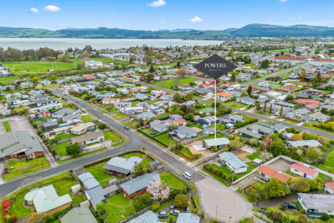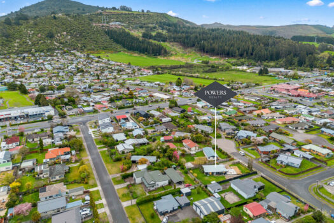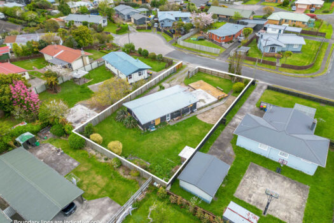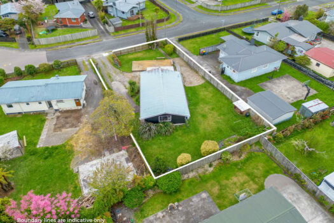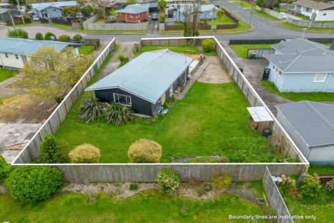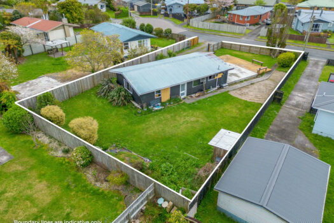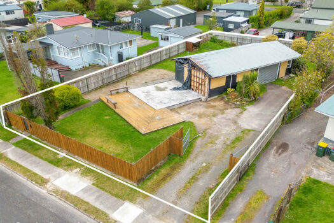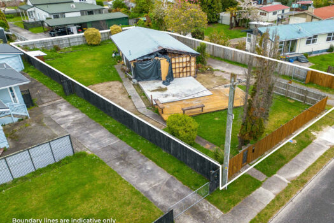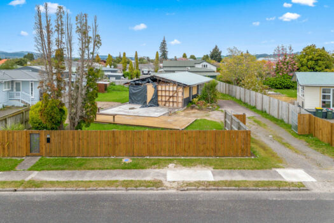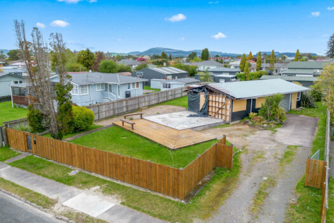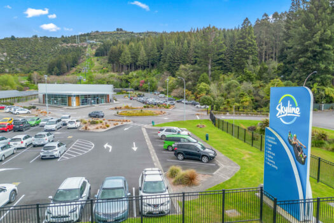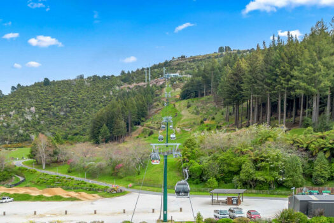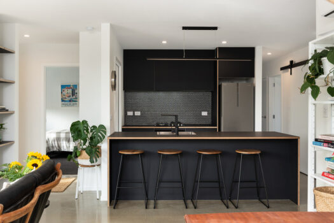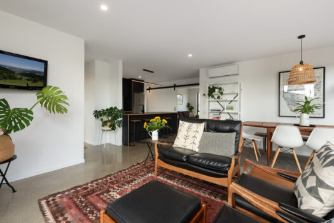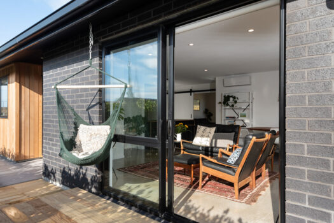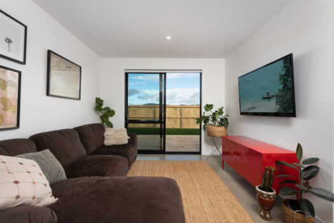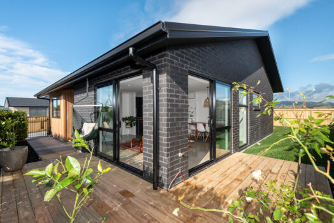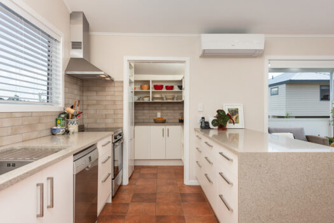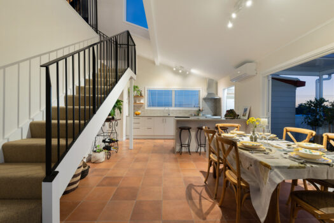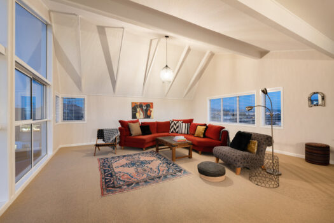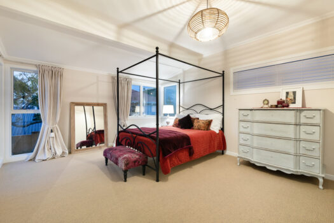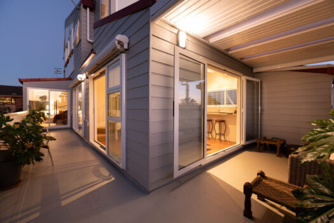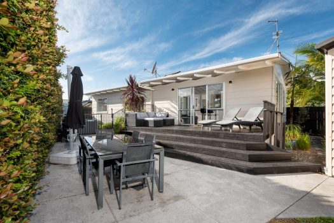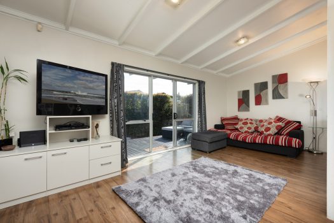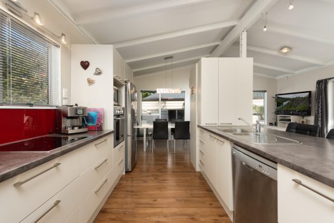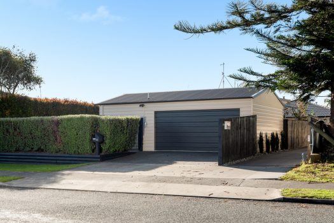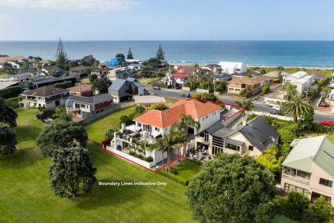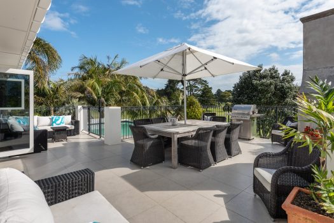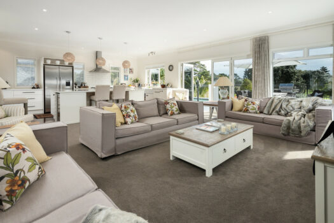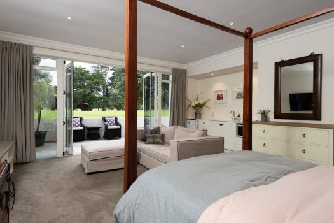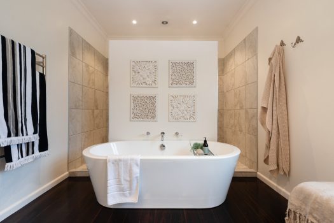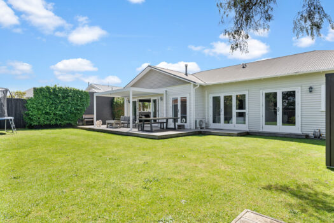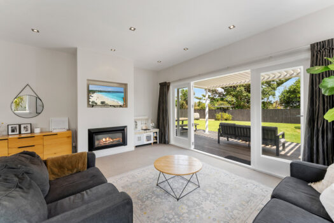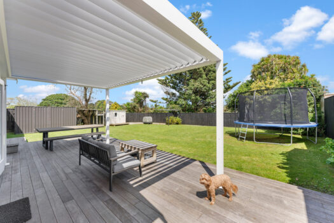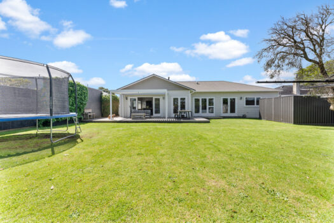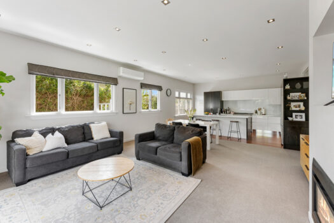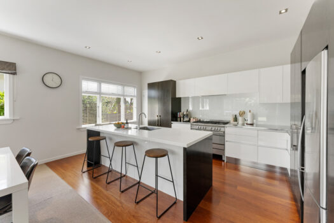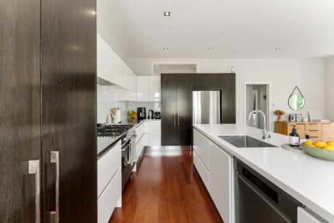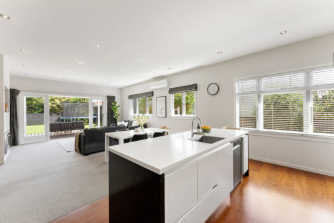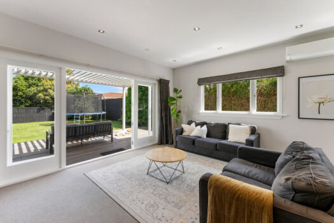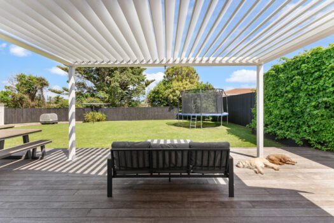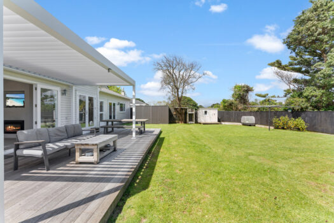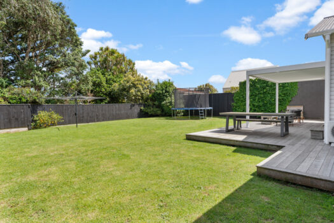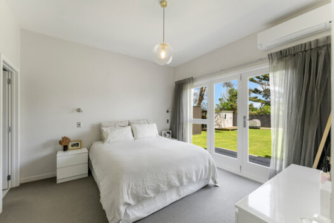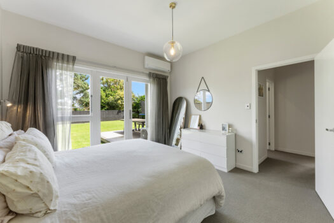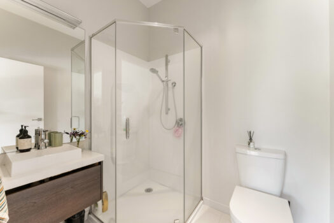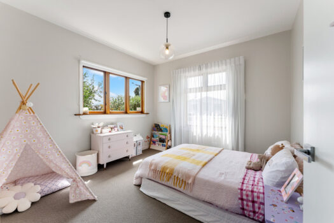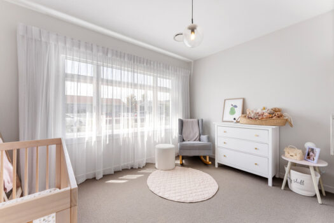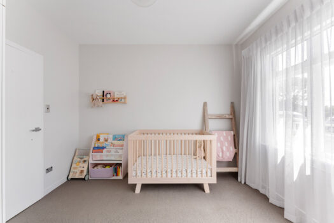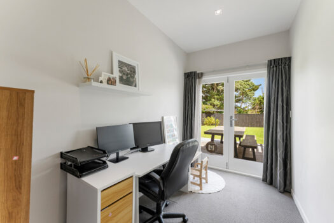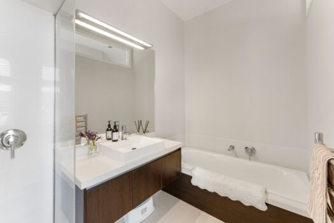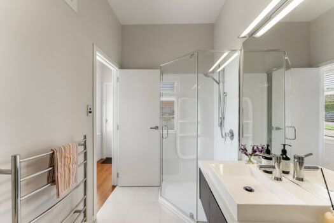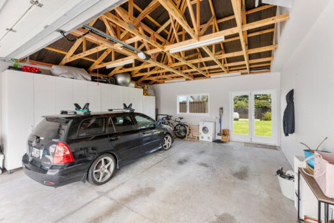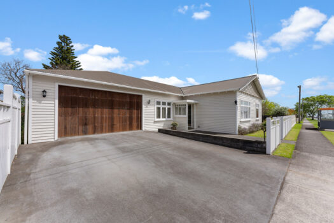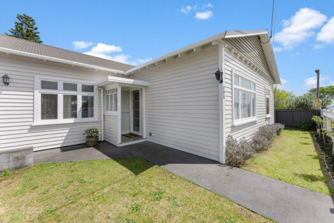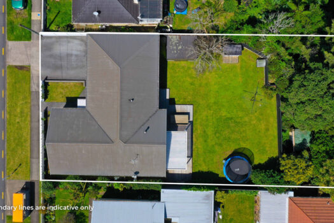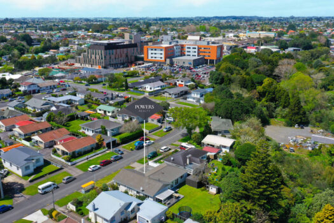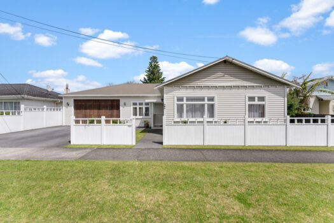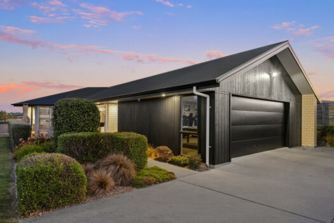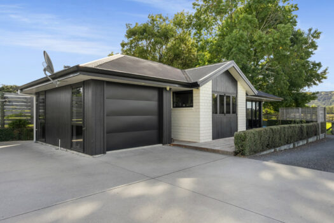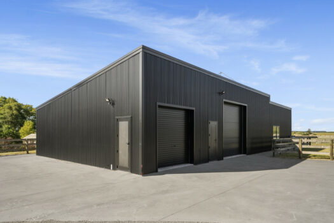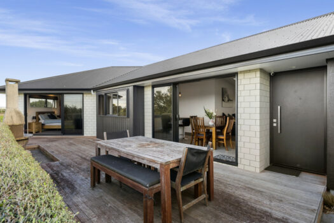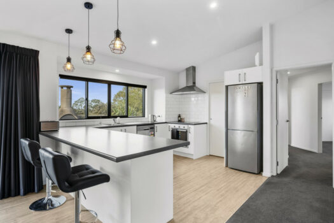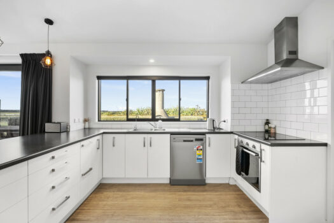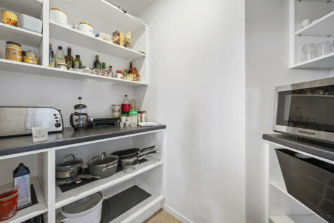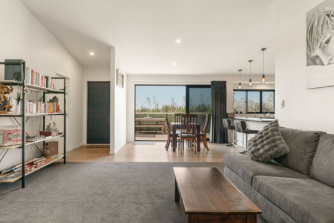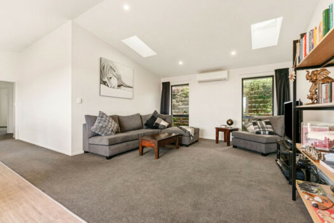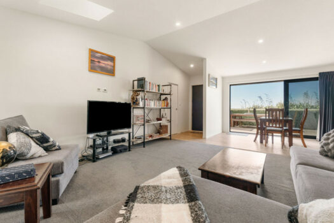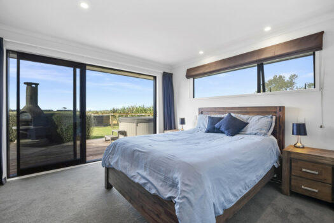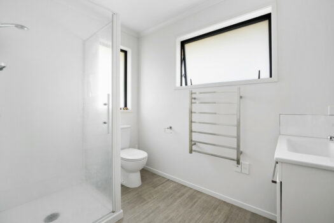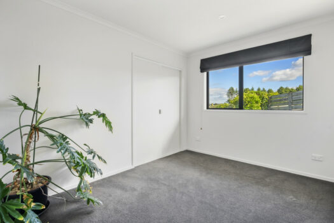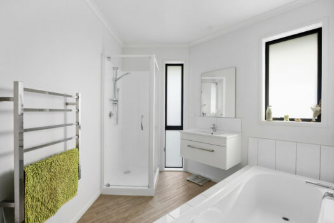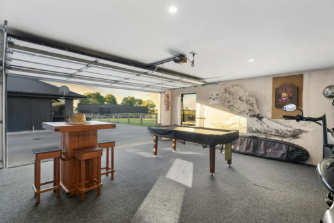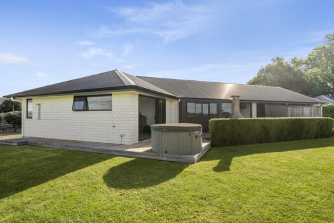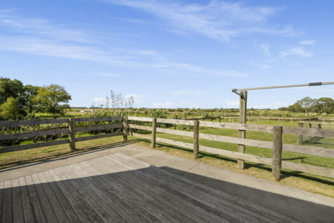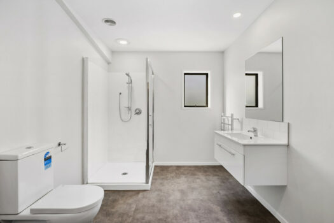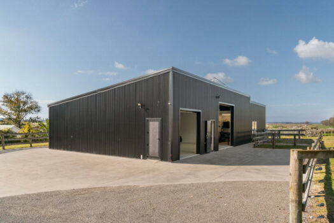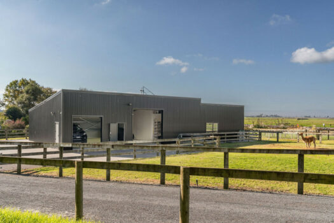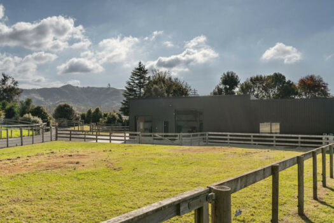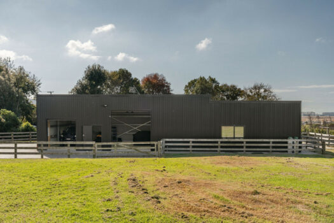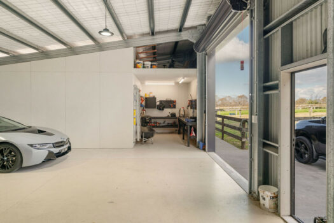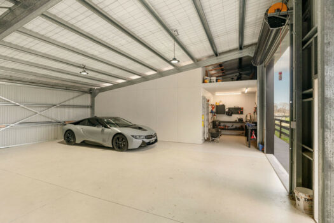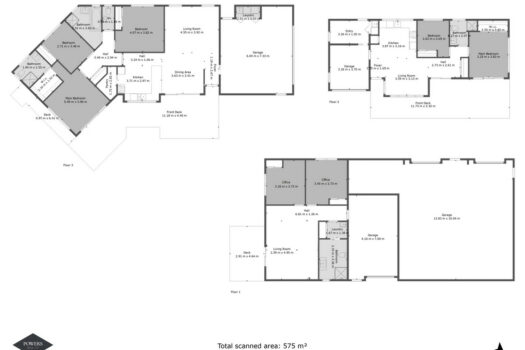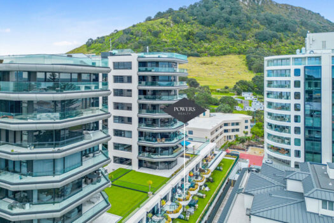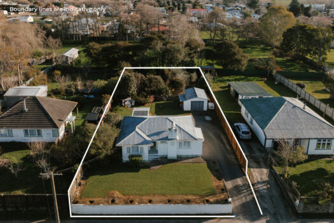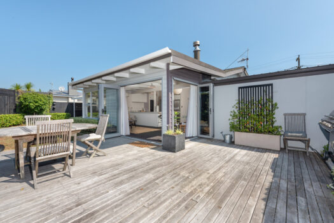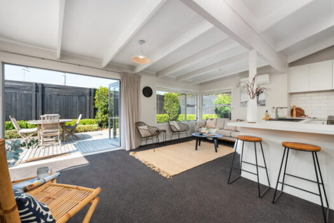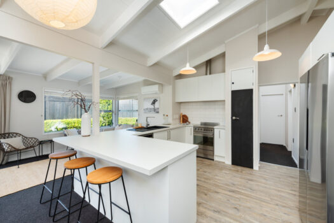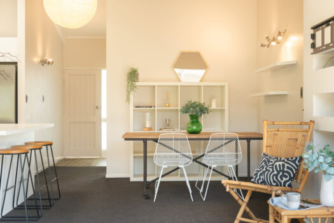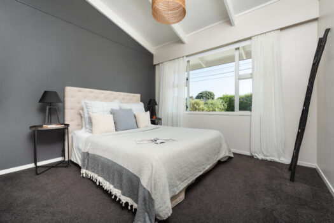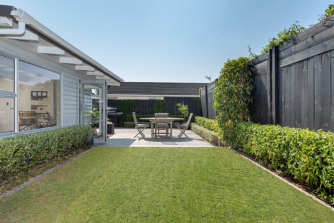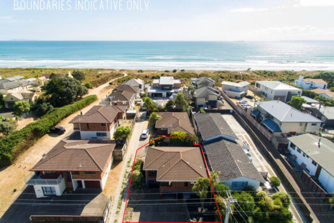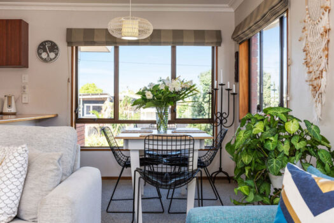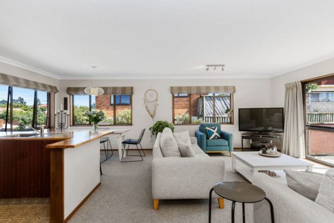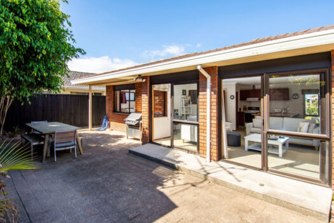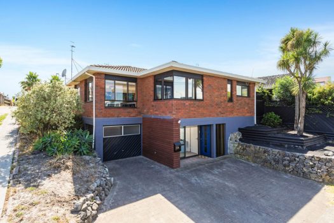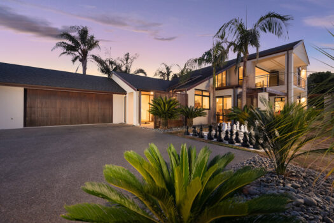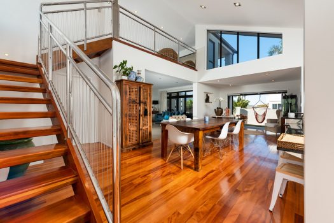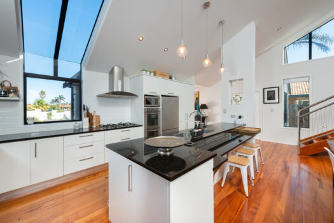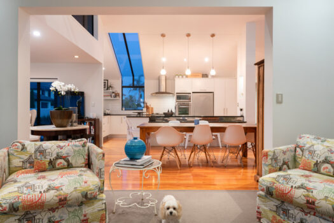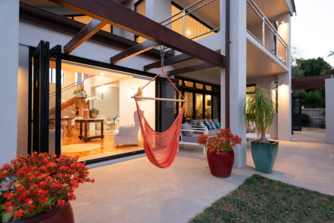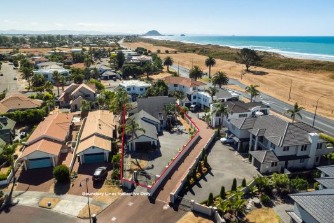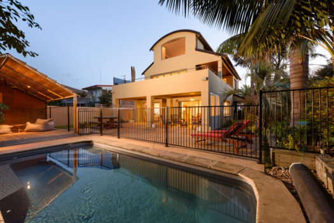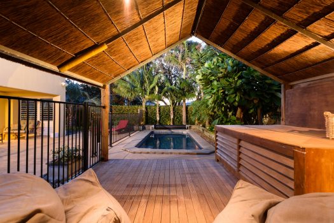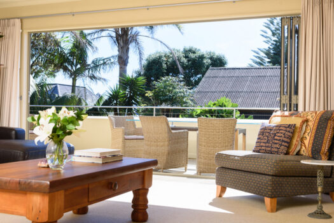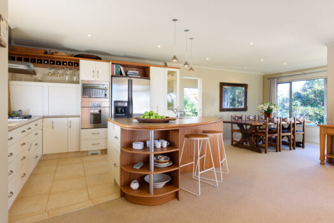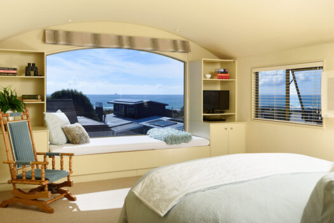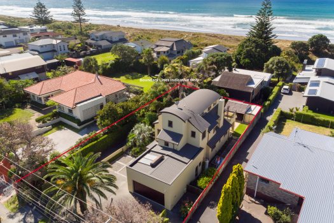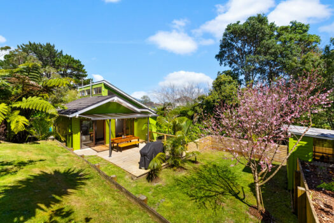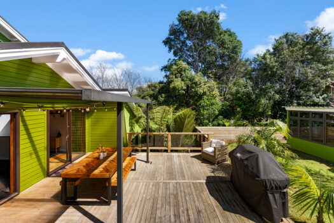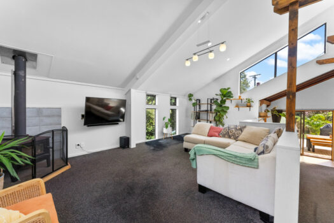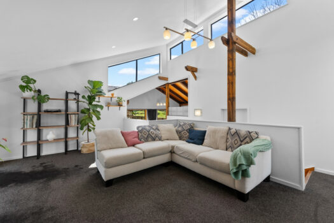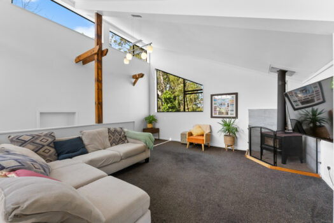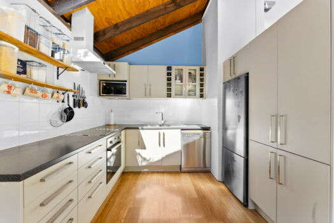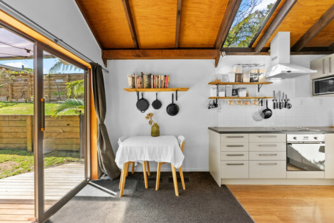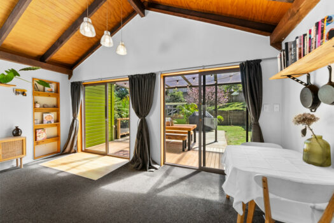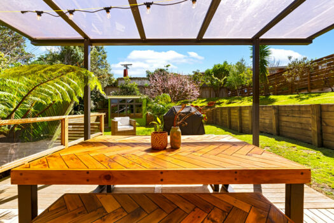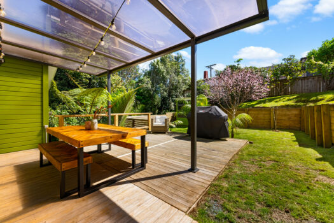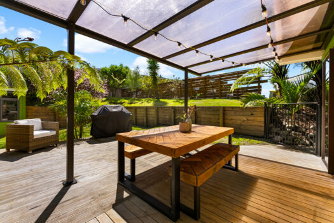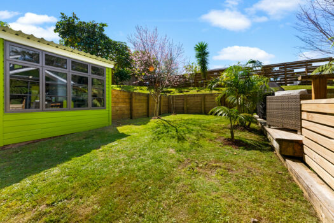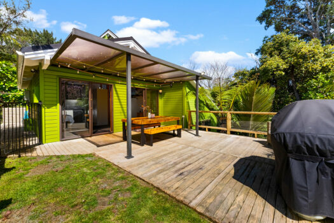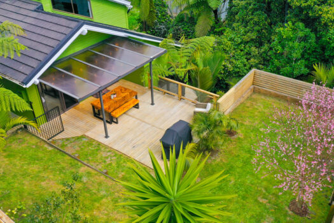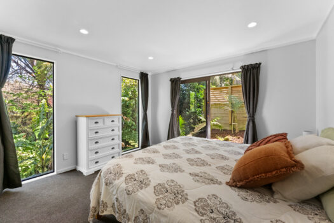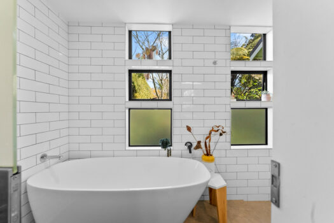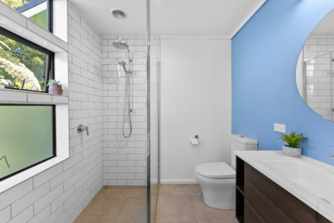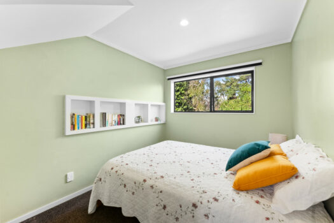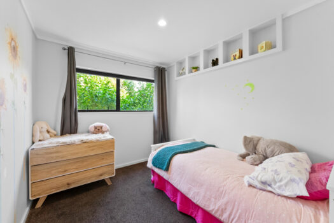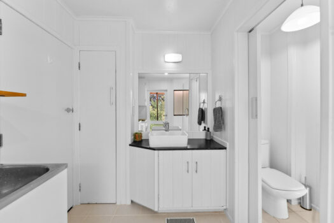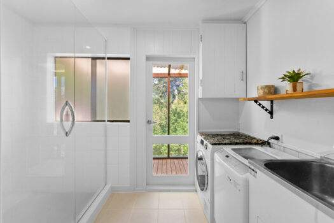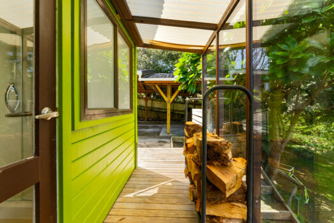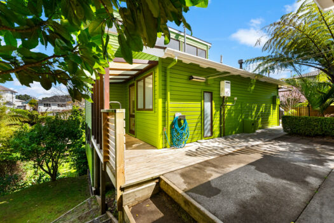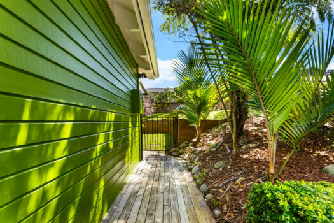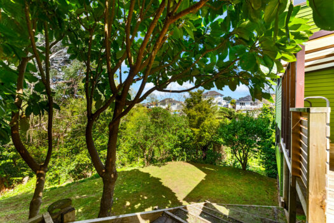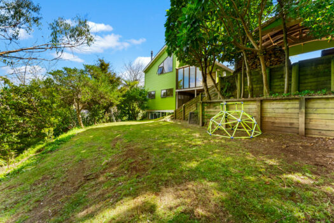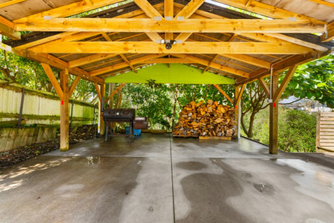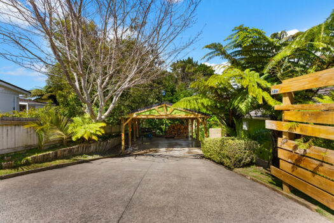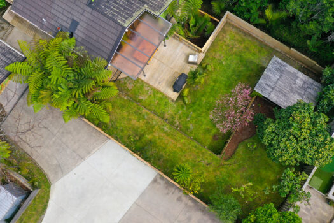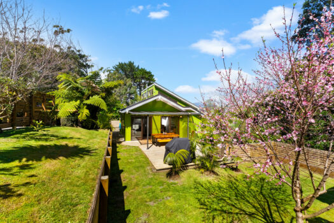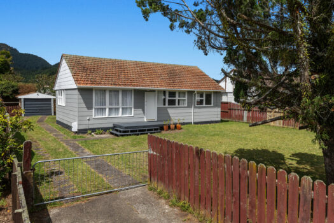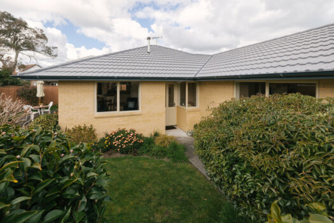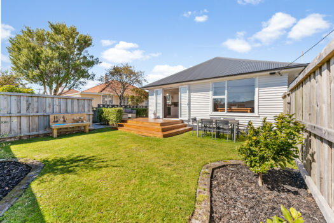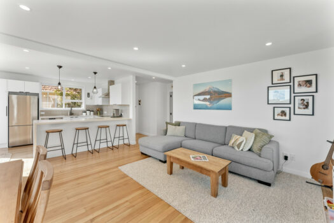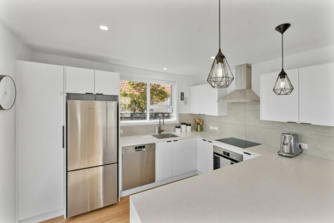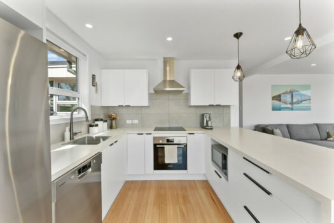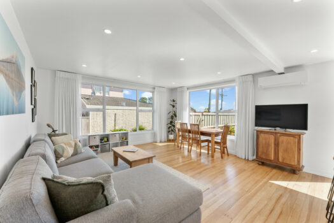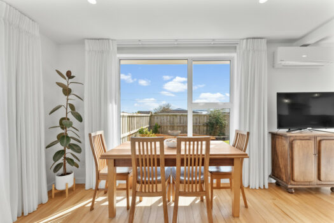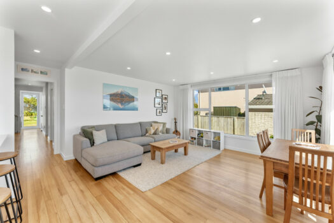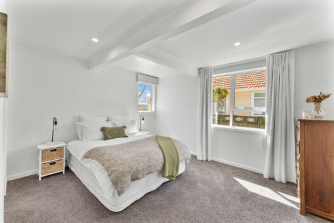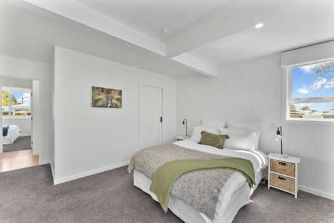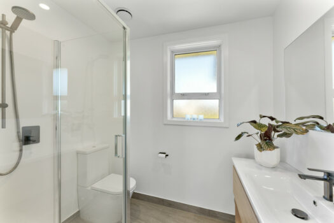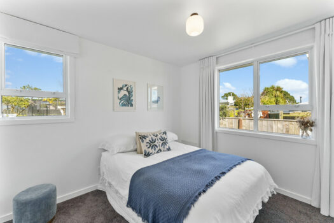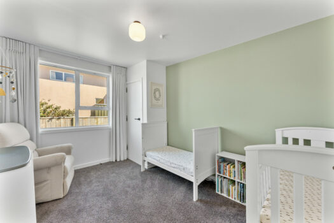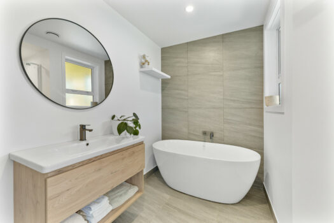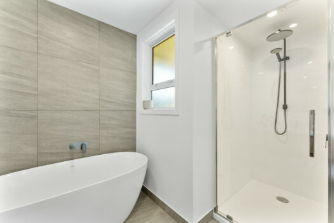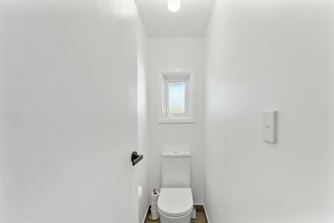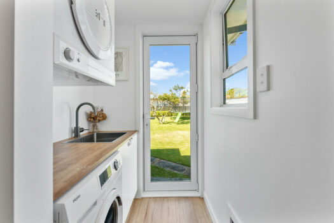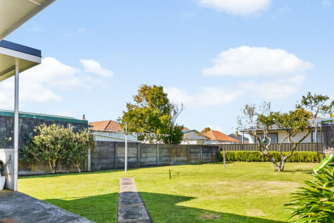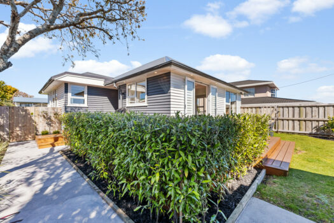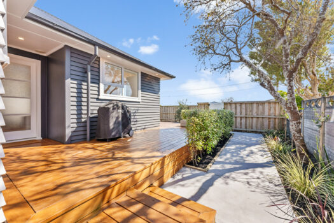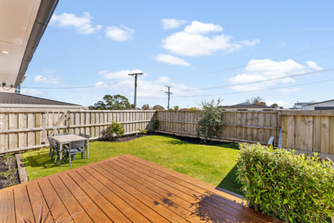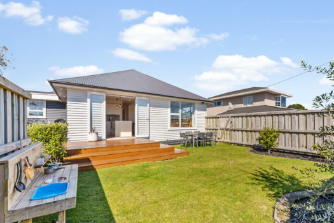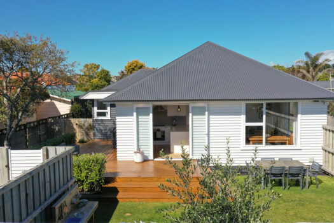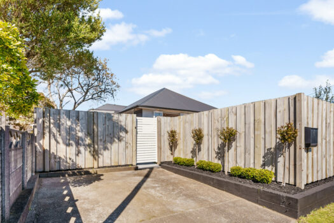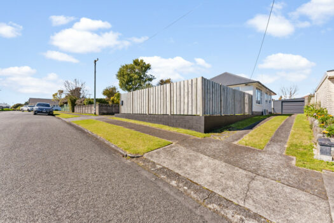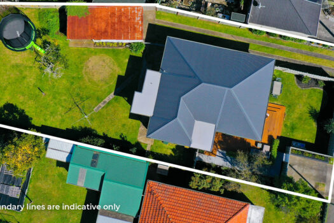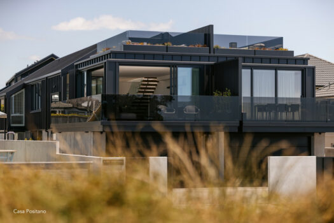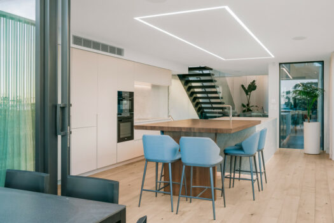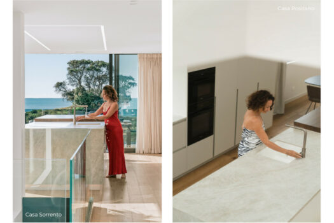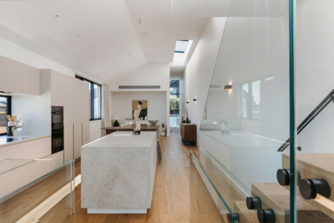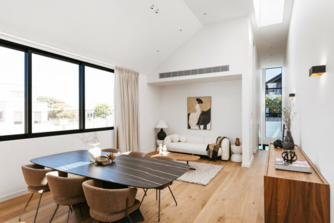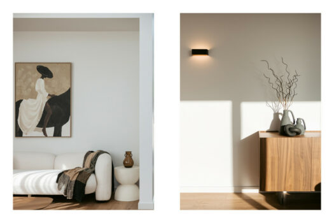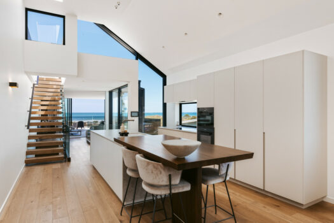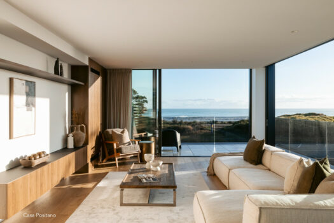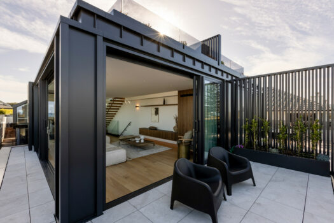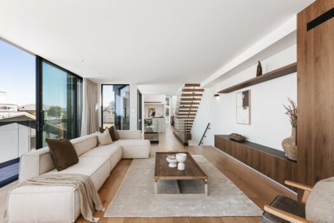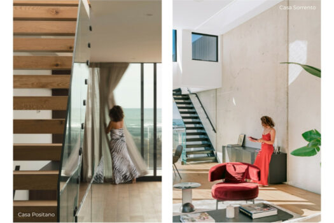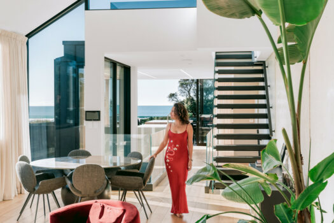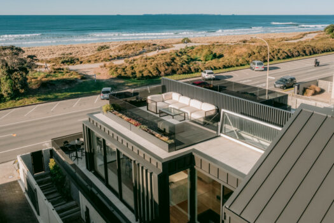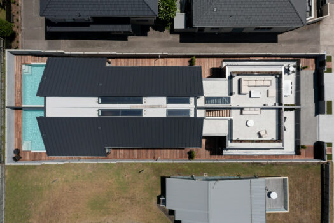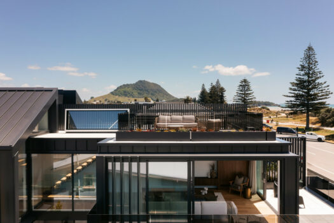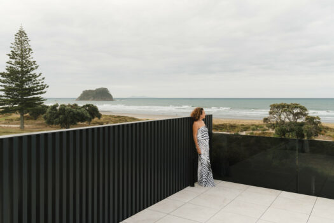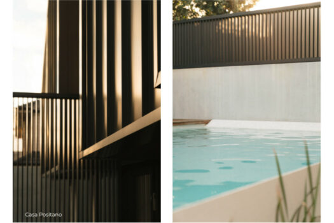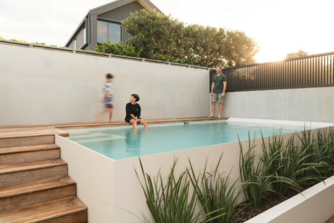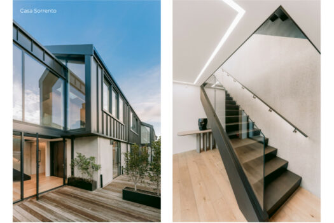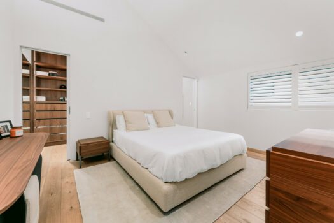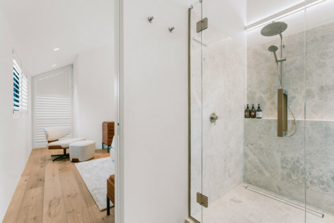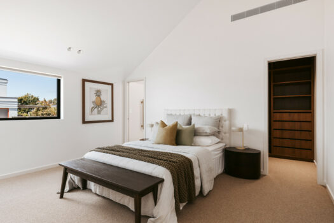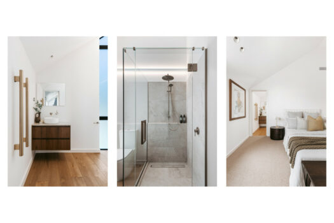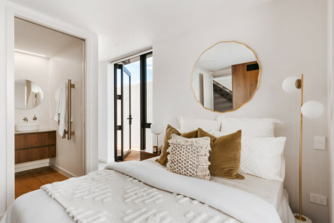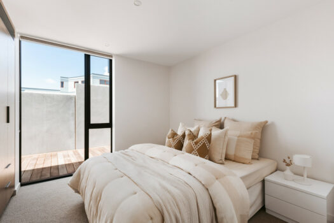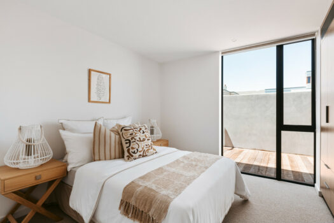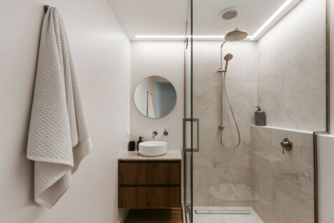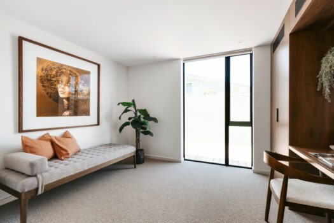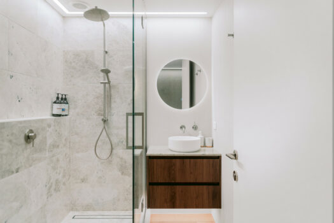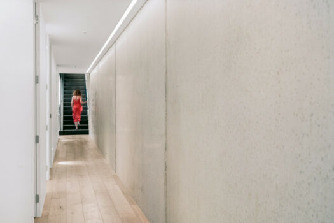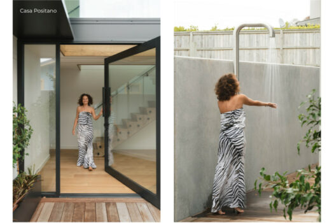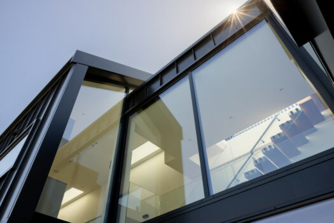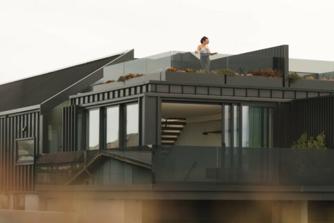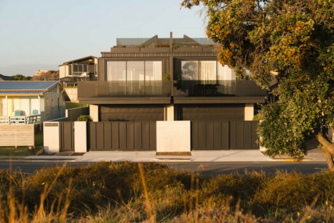Set at the base of the Kaitake Ranges with sweeping coastal views, 164a Wairau Road offers a rare and golden opportunity to design the lifestyle you’ve been searching for. Spanning just over three acres in the prestigious “The Paddocks” subdivision, this is the final undeveloped site, a blank canvas ready for your vision.
Whether it’s room for animals, gardens, or simply space to breathe, this elevated section delivers it all. Walk, bike or drive to Ōākura’s thriving village hub, where you’ll find great coffee, dining, the local pub, and one of the country’s most beloved beaches. Zoned for Ōākura School and close to kindy, this is a location that balances lifestyle, community, and natural beauty — all within 15 minutes of New Plymouth.
This is more than land — it’s the last chance to create something truly special.
Dreaming of designing your own home in one of Oakura’s most desirable spots? This generous 908sqm (more or less) section offers the perfect foundation for your vision.
Enjoy the best of both worlds here – a peaceful setting with views stretching across neighbouring farmland, yet only a short stroll through the walkway to the local school, village cafés, and amenities.
Surrounded by quality, established homes, this is your opportunity to create something truly special in a well-loved community. Bring your builder, your plans, and your imagination – this is where your next chapter begins.
Offers over $539,000 | CV $650,000
Set on a 636m² freehold site just one street back from the beach, this timeless Lockwood home features stunning whitewashed ceilings, a log-fire and a sun drenched entertaining area with large pool and Cabana.
Surrounded by hedges the entertaining area is peaceful and private and the pool has a child-safe electronic cover for peace of mind.
Inside the sarked timber ceilings will make your heart sing, as will the single level living which flows effortlessly to the outdoor entertaining zone. Four bedrooms, a main bathroom, a powder room and the laundry all come off a central hallway and the master has a loft.
This Central Mount location is highly sought after by families and holiday makers alike. The home is a mere 3 minutes on foot to the beach and a short stroll to George Cafe and Omanu Surf Club. Great schools, including Omanu Primary, are close by too.
This is a fabulous opportunity to own a truly wonderful resort style home so please be quick to view.
For more information or to arrange a viewing, feel free to phone Sandra anytime.
Set on a flat freehold site of 393m2 approx this gorgeous little beach house has two bedrooms, a designer kitchen, a separate garage which could possibly convert to a studio AND it’s just one street back from the beautiful beach.
You will feel very connected here. In just 6 minutes by car you will be at either Bayfair or Papamoa Plaza. It’s also situated close to the cycle track and walkway which takes you to the Plaza and Fashion Island.
You will love the proximity to the beach, the established plantings and the further potential of this lovely home.
Little beach houses like this never last long so please be quick. For more information or an appointment to view feel free to contact Sandra anytime.
Set on a front freehold site of 365m2 (approx) just one street back from the beautiful beach, you will fall in love with this gorgeous beach house with dormer windows, cathedral ceilings and loft.
The home consists of open plan living, two bedrooms and a bathroom downstairs plus a loft space upstairs. The loft has a dormer window and is currently set up as a third bedroom but it could also be used as a separate living or studio space. The lovely flat sunny site is already softened with established low maintenance plantings and there is still plenty of potential to add value to the house and the site.
You will love the location too. In just 6 minutes by car you will be at either Bayfair or Papamoa Plaza. It’s also situated close to the cycle track and walkway which takes you to the Plaza and Fashion Island.
Little beach houses like this never last long so please be quick. For more information or an appointment to view feel free to contact Sandra anytime.
Are you wanting to build, but not ready to downsize your section? Come for a leisurely Sunday drive and check out the view from 12 Doug Wilson Crescent. This is one of the very last sections available of this size, in a highly regarded area with like minded neighbours.
– 754sqm (approx) elevated section
– Prime location in peaceful neighbourhood
– Stunning views of Mount Putauaki
This front section has services at the boundary, mountain views and huge potential to increase value once your dream home is built. Now is the time to bank some land or build your dream home while you still can.
Give Shana McLennaghan a call today on 027 865 4252, and make that dream come true!
Welcome to 22 Fenruss Street, an opportunity packed with potential in one of Rotorua’s most popular and high-demand suburbs — Fairy Springs.
Set on a generous 809sqm (approx) section, this property offers a rare chance to secure a large piece of land in a location that’s just minutes from Rotorua’s major tourist attractions, schools, shops, and the CBD.
The existing dwelling has suffered fire damage, but the concrete foundations remain solid, covering approximately 140sqm (approx) — giving buyers the flexibility to rebuild on the existing footprint or start fresh with a full redevelopment.
Quotes are available for both rebuild and demolition, allowing you to make an informed decision and plan your project with confidence.
Whether you’re a developer, builder, or investor looking for your next opportunity — or even a homeowner ready to create something truly unique — this property offers endless potential in a prime Rotorua location.
Opportunities like this don’t come along often. Large sections, central location, and multiple options — this is your chance to unlock real value in Fairy Springs.
For more details, quotes, or to arrange a site visit, contact Aleisha Carr and Brent Henry from Powers Realty today.
DEADLINE SALE: 4pm, Thursday 30th October 2025 (Unless Sold Prior)
This brand new, black brick and cedar build truly sets itself apart from the other quality homes in the area. The intent of design is clear – stylish and contemporary with a focus on family living at its absolute finest.
A chic matt black kitchen complimented by natural polished concrete floors flows gracefully out through the north facing, open plan living to a deck, surrounded by lush greenery providing privacy and serenity.
A second living area creates an ideal adults retreat or further family space, enhanced by a striking 2m barn door emphasising the uniqueness of this home. Natural light flows through giving it a really warm feeling. With three generous bedrooms, including master with en-suite, this home has the all the space you will need.
The outdoor living includes decking front and back complemented by a view of the Papamoa Hills, along with the fully fenced lawn on the private back yard for kids and pets to run around.
Features include:
– Well presented easy-care section
– Internal access garage plus additional parking
– Zoned for the ever-popular Golden Sands Primary
– Heatpump
– Gas water and cooktop
– Double glazing and full insulation
– Freehold 407m2 section
– Halo 10 Year Residential Guarantee
You really will be inspired by this beautiful home – Sandra Power today!
Elevated with views to the ocean and Papamoa Hills, this beautifully renovated home has a private courtyard garden and a beach access on the title. Sun filled and spacious, with a flexible floorplan to offer lots of options – this is a must see!
– Freshly renovated with up to date CCC
– Stylish modern kitchen with scullery
– Light filled with huge windows capturing all day sunlight
– Wrap around deck
– Double glazed joinery
– Large multi purpose basement with ample storage for all the beach toys, and space for a home gym or workroom
– A short stroll to the Mount Golf Course, OBR Restaurant, George Café, Bayfair Shopping Centre and Omanu Surf Club
This lovely home is priced to sell. Call Sandra today for more information or an appointment to view.
Catching all day sun, this beachy abode is perfect for those longing to be near the waves. Private, secure and low maintenance, the home boasts much more than just it’s handy location one street back from the gorgeous sands of Papamoa Beach.
With a separate guest room with external access, bathroom and bench with fridge, there are options galore – home office, teenagers retreat, or additional income from a boarder or holiday accommodation? You choose!
The open plan kitchen, lounge and dining is warmed by a heat pump, and flows through a ranch slider to the beautifully landscaped, north facing grounds. Enjoy spending time with friends and family on the spacious deck and entertaining area with spa pool, while remaining private from the neighbours with hedging and full fencing. The security gate with code keeps the property secure, ideal for when heading away for the weekend or for allowing access to AirBnB guests.
Currently let as holiday accommodation, you can rest assured that the home and grounds have been immaculately maintained. The insulation has been recently updated to comply with the Healthy Homes Act, and the home, double garage and garden shed come fully furnished and all inclusive, right down to the coffee machine, lawn mower and manchester.
The superb location is only three minute stroll to the beach, and a short 10 minutes walk to The Coast’s new supermarket and shops under construction, GoodHome Bar and Restaurant, and Pearl Kitchen Cafe.
This property is so full of opportunity, call Sandra today to make it your own!
Be prepared to fall in love – the solid white walls, the turquoise waters of the pool, the potager garden all set on a generous full site against a backdrop of rolling greens and established trees.
This is a home of contrasts – from the pohutukawa and green grass of the golf course to the beach accessible via the park reserve over the road. Not to mention the sumptuous blend of old and new – from the aged terracotta roof tiles to the elm door of the wine cellar, every detail has been meticulously choreographed to make you feel at one with your surrounds. The result – a home that delights, inspires and connects.
From the moment you enter a sense of quality and timelessness will embrace you. The well thought out design affords most rooms a view of the golf course, the front room having a glimpse of the sparkling sea too. Overlooking expansive living and stepping seamlessly to poolside dining, the kitchen is an entertainer’s utopia, perfectly positioned to include the chef in any festivities. The outdoor fireplace provides both ambience and warmth so you can devour summer and winter fare alfresco, regardless of season.
Constructed of concrete block and aerated concrete panels the home has an impressive list of features and chattels including but not limited to: master suite with doors to terrace and a view of the golf course, pool including robotic cleaner, sheltered side terrace with spa, butler’s pantry with sink, wine fridge, central heating, central vac, all new double glazed joinery, wrought iron gates and balustrading, self-contained guest accommodation opening out to the golf course, an oversized double garage with workshop, a golf garage including golf cart, a generous laundry and a wine cellar.
Homes of this calibre are a once in a lifetime opportunity. Feel free to contact Sandra anytime for more information or a private appointment to view.
Beautifully renovated and brimming with personality, this 1920s bungalow offers the best of both worlds – timeless character and contemporary comfort.
Inside, high stud ceilings and open-plan living create a sense of light and space, while the sleek monochrome kitchen with its central island adds a touch of sophistication. A gas fire in the lounge adds ambience, complemented by multiple heat pump systems throughout the home for efficient climate control and year-round comfort.
French doors extend the living zone to a generous deck with a louvred roof system – the perfect setting for relaxed family time or entertaining friends in any season.
The master suite enjoys its own ensuite and direct access to the deck, while two additional double bedrooms, a family bathroom, and a separate office or fourth bedroom provide excellent flexibility for families or those working from home.
An internal-access double garage offers ample storage and room for hobbies or a home gym, with extra off-street parking for guests or multiple vehicles.
Located in ever-popular Lynmouth, you’re just moments from the hospital, schools, shops, and the city centre – a superb lifestyle choice in a sought-after spot.
DEADLINE SALE: 12pm, Wednesday 19th November 2025 (Unless Sold Prior)
Whether you invest in this outstanding property as a family estate, home business or for its potential passive income, there are oodles of options on this near flat half-hectare not far from Pāpāmoa Hills Reserve. Placed perfectly for those big sunsets, the main house and separate guest cottage are modern and stylish with the right balance of privacy and proximity.
Paddocks that are currently home to alpacas and a skateboard ramp leave plenty of space for a future pool on your own slice of paradise that’s an easy commute to Te Puke, Mount Maunganui or Tauranga. Spend weekends chasing waterfalls or hiking hillsides, visiting great cafés just 6 minutes’ drive away or wandering the golden sands of Pāpāmoa just 2 minutes further.
Reasons to fall in love:
– 461m2 (approx) total floor area on 5868m2 (approx) land
– Garaging for 6 vehicles + parking for 6 more
Dwelling One: Main House
– 3-bedroom, 2 bathroom
– Open plan lounge/dining
– Double garage or games room
– Deck with spa and pizza oven
Dwelling Two: Guest Cottage
– 2-bedroom, 1 bathroom
– Single garage with internal entry
Ultimate shed:
-Generous industrial-sized garage
-Full bathroom
-Living space
-Two offices
Popular Pāpāmoa is easily one of New Zealand’s fastest-growing suburbs, so smart, versatile properties like this are hard to come by.
Lim Report, Registered valuation available. And builders report upon request. Call Aleisha today on 021 117 5454 to secure your private viewing. *Please do not enter the property on your own accord.
Nestled on the sought-after Mount Main Beach side of the iconic Ocean Eleven, this stylish two-level podium apartment offers a lifestyle of relaxation and convenience in one of New Zealand’s most prized coastal destinations.
With two generous bedrooms – one on each level both supported by their own bathrooms, the layout offers space, privacy, and flexibility. The ground floor bedroom opens directly to a sun-soaked deck, a tranquil spot to savour your morning coffee. Upstairs, the second bedroom pairs with a sleek bathroom, while the galley-style kitchen anchors the open plan living space. From here step out onto a second deck, perfect for alfresco dining or unwinding in the salty breeze.
Thoughtfully designed for comfort, the apartment includes air-conditioning and plentiful storage, along with a secure carpark for peace of mind when you’re out exploring.
Residents of Ocean Eleven also enjoy access to a suite of resort-style facilities, from invigorating laps in the pool to workouts in the well-equipped gym, followed by a soothing soak in the spa.
With the beach, boutique shopping, award-winning eateries, and the sacred Mauao historic reserve all on your doorstep, this apartment promises an enviable lifestyle – whether you’re seeking a permanent home, a stylish holiday retreat, or a high-demand investment opportunity.
Contact Colin or Sandra today to find out more and secure your lifestyle of relaxation and convenience.
This charming 1950s two-bedroom home presents a golden opportunity for first-home buyers or renovators, looking to break into the market. Brimming with potential, this solid property is ready for its next chapter, offering the perfect foundation to add your own style, upgrade at your pace, and create a home that truly suits your lifestyle. With room to grow and the chance to capitalise on future improvements, this is more than just a smart start, it’s a step towards long-term rewards.
Features We Love:
– Stylish New Kitchen: Enjoy updated cabinetry that not only looks great but also maximises storage
– Light-Filled Living: A sun-soaked lounge captures all-day sunshine
– Timber Charm: Original wooden features add warmth and character, with plenty of scope to restore or enhance further
– Ample Off-Street Parking: A dedicated carport tucked away at the rear, there’s plenty of space for vehicles, trailers, or visitors.
– Bonus Outdoor Storage: An additional outbuilding complements the garage, offering excellent options for storing tools.
– Backyard with Big Potential: The expansive section invites exciting opportunities for future development — whether it’s a second dwelling, an extension, or your own garden haven.
Set in a location that’s both peaceful and practical, this home enjoys beautiful views of the surrounding ranges from the front — a scenic outlook that elevates everyday living. Just a short walk to Shannon School, it’s an ideal spot for families or those connected to the local community. Whether you’re ready to move in and enjoy, or eager to unlock the value this property holds, one thing is clear: it’s full of promise, packed with potential, and waiting for someone to make it their own.
Contact Sheryn today for more information!
Prepare to be wowed by this stylishly renovated home set on a 376m2 freehold site less than 10 minutes walk to the beach.
Clever landscaping by Michelle McDonnell Landscape Design means the weatherboard and plaster over block home is now surrounded by landscaped gardens, flourishing planter boxes and plenty of green space, giving it a sense of privacy and serenity.
The light filled three bedroom home boasts timeless and tasteful interior features including high pitch ceilings and the elegant, modern kitchen is complete with Smeg oven and quality appliances. The open plan dining and living space features bi-fold doors which open out to a deck destined for entertaining.
The proximity of the beach and easy access to local amenities add to the allure of this gorgeous home.
This is your chance to lay claim to a piece of Mount Maunganui gold. For more information or a private viewing contact Sandra today. You’ll need to be quick for this!
Get excited – this original brick beauty is located in the sought after Omanu zone with beach access on the title! Rife with potential, the solid home has the opportunity to be modernised yet is comfortable to move right on in. Low maintenance and perfect for a family or holiday home hunters, there is undeniable scope here to realise your property goals.
With an open plan kitchen, lounge and dining area on the north facing top level, you will love the sun filled space and beachy vibe. Three double bedrooms are complemented by a bathroom and internal access garage. Explore the future potential to build up and capture views. Or simply enjoy the sunny courtyard garden, the indoor/outdoor flow and the superb location. Located in the sought after Omanu School zone, just a short stroll to the Mount Golf Course, Mt Maunganui Intermediate, and Bayfair Shopping Centre, this location represents premium real estate.
The potential here is evident. Investors will see a land bank, couples will see merit in taking this home to another level, and holiday home hunters will find the perfect spot for a beach retreat.
The opportunity is yours. The Mount is land-locked so investing in property here has long been a wise decision.
Phone Sandra now for more information or an appointment to view.
Set on a freehold title just one house back from the beach in tranquil Malibu Key, this beautiful home enjoys a generous 861m2 site, views of the sea and lush tropical gardens. Constructed primarily of plaster over brick with a shingle roof the home’s enduring aesthetic appeal is further enhanced with quality details like copper guttering, Matai flooring and granite benchtops in the bathrooms and kitchen.
The ground level consists of spacious open plan living opening to the outdoors, four generous bedrooms (or three plus a study / playroom), two bathrooms including an ensuite and a separate loo. A double garage with internal access also graces the lower level. The second level comprises a second living space, a fifth bedroom and a bathroom.
Numerous outstanding features include:
– Huge open plan living with double height ceilings and a feature staircase
– Stunning kitchen with generous island
– Master with walk-in wardrobe, ensuite and access to the outdoors
– Gas underfloor heating throughout whole house
– Gas fire in lounge
– Extensive storage throughout the home
– Network cabling
– Hot outdoor shower
– Gated entry
The location is outstanding too. It’s a 15 minute stroll to Fashion Island and the Plaza and you’ll be spoilt for choice for cafes and eateries.
This stunning home offers an exceptional lifestyle so please don’t miss this opportunity. For more information or an appointment to view feel free to contact Sandra anytime.
Be prepared to fall in love. At number 305 you will find a beach retreat with nothing left wanting. 280m2 (more or less) of exquisite living is up for grabs on the sought after beach side of Oceanbeach Road. Spread over three levels on a 607m2 (more or less) freehold site, this four bedroom, two bathroom home provides striking views to the sea via a fascinating landscape of high end architecture.
The top floor is dedicated to the master suite, with an expansive window framing the fabulous views without compromising your privacy.
The second level offers you an entire floor of living and entertaining, with wall to wall bi-fold French doors giving you unobstructed indoor outdoor flow to your generous deck. This floor too has ocean views and overlooks your gorgeous private backyard with it’s heated pool and picturesque bure- style shelter nestled into tropical style gardens.
The lower floor is a haven in itself consisting of three bedrooms, bathroom, living area and
kitchenette, with a secure locking door in between, enabling a self contained two bedroom unit for guests. A solid concrete floor between the lower level and the first floor ensures peace and quiet for you and your guests.
Some additional outstanding features include:
– top floor to ground lift
– super handy laundry chute
– powder room
– speaker system
– security alarm
– solar heating for water
– gas heating and fireplace
– outdoor shower
– fish bench
– double fridge
– central vacuum system
– double garage and extensive extra parking
– its own bore
Is there anything more you could ask for? A short stroll to the beach perhaps? Well, it has that too. Don’t delay, this beautiful home is on the market to sell. Call Sandra today.
Tucked away at the end of a quiet cul-de-sac, 18b Mayfair Place feels like a real-life treehouse – light-soaked, peaceful, and embraced by established greenery. Split across multiple levels, the home’s design captures both character and comfort, with dramatic raking ceilings creating an instant sense of space and airiness.
The heart of the home features a cosy step-up lounge with wood burner and large windows that showcase the lush natural surrounds. The open-plan kitchen and dining are bathed in natural light from overhead skylights and multiple sliders that open out to a sunny, north-facing deck. Step outside to enjoy a generous, partially covered entertaining space that connects beautifully with a flat and fully fenced lawn anchored by a blossoming peach tree – perfect for kids, pets or relaxed weekends.
Inside, the split-level layout cleverly combines functionality with flair and is complemented by central heating and cooling. A spacious downstairs bathroom with integrated laundry and outdoor access adds convenience, while a second family bathroom and three well-appointed bedrooms (including a master with outdoor access) complete the floor plan.
Every corner of the section feels established and thoughtfully designed, featuring a wide variety of fruit trees and greenery that provide a calm, private oasis – including a separate outbuilding lending itself to studio potential with a birdsong soundtrack.
Located just minutes from the city centre, hospital, and key amenities, this is the perfect home for young couples or small families looking for something unique – a lifestyle filled with light, character, and serenity.
Be in quick to snap up this competitively priced three bedroom home. With a functional layout featuring an open plan living space that provides a welcoming atmosphere, where family and friends can come together to celebrate life’s special occasions. Plenty of opportunity to add value and make this home your own.
Features to love:
– Three bedrooms
– Open plan living
– Separate toilet and bathroom
– Fully fenced
– Single garage and ample off-street parking
– Walking distance to town Centre
– Spacious 716m2 (approx) section
In a central location, you’ll appreciate easy access to all amenities while still enjoying the privacy of your own space. Come along to one of our scheduled open homes or contact Chloe on 022 018 7339 to book a private viewing.
Privately positioned at the end of a quiet cul-de-sac, this beautifully presented townhouse is a hidden gem waiting to be uncovered. From the street, you’d never guess the peaceful oasis that lies beyond, featuring light-filled living, natural indoor-outdoor flow, and low-maintenance comfort. Thoughtfully built by the current owner, this home presents an exciting opportunity to secure space, serenity, and everyday practicality – all in one appealing package.
Features we love about this home:
– Open-plan living with natural flow to your private, sun-soaked deck
– Light-filled lounge captures all-day sun, making it the heart of the home
– Additional office or hobby room – perfect for remote work, creative pursuits, or a quiet retreat
– Low-maintenance brick and aluminium construction offers year-round warmth and comfort
– Garden beds provide the perfect setup for growing your own fresh produce
– Beautifully established gardens – a delight for any avid gardener
In a quiet neighbourhood with easy access to town, this well-loved home has made everyday living a breeze. It’s also just a short trip to the Esplanade, Lido Aquatic Centre, and the Manawatū River Pathway – perfect for fun-filled days with family and friends, enjoying the outdoors and creating lasting memories. Now, as the current owner prepares to pass their special place on, we’d love to see it go to someone who’ll feel just as safe, settled, and happy in this tucked-away treasure.
Contact Sheryn today for more information!
Freshly renovated and beautifully presented, this 1950s weatherboard home delivers modern comfort while retaining its timeless character. Perfectly positioned in popular Merrilands, it’s an inviting option for families, developers, or those seeking a relaxed New Plymouth lifestyle with exciting future potential.
Set on a sunny, flat 668sqm (more or less) section, the property is fully landscaped and securely fenced — ideal for children and pets. This generous site also offers exciting subdivision potential for those looking to unlock future value.
The stylish modern kitchen forms the heart of the home and flows effortlessly outdoors to an entertainers’ deck, creating the perfect space for alfresco dining and gatherings. From here, steps lead down to the fully fenced front yard framed by low-maintenance plantings, including citrus and olive trees. Inside, the open-plan layout is warmed by a heat pump, ensuring year-round comfort.
Accommodation is generous, featuring a spacious master bedroom with ensuite, plus two further good-sized bedrooms and a sleek family bathroom complete with a freestanding bath. A separate laundry adds practicality, while the property also provides designated off-street parking and a standalone single garage with extra space for garden tools or storage.
With its brand-new roof, full double glazing, and comprehensive renovation throughout, the hard work is done — simply move in and make it yours. This is a home that offers space to live, grow and entertain, all in a well-loved, family-friendly location.
You know you have made it when you own not only one, but the both of these award winning homes – one for you PLUS one for your extended family and house guests – so you can all come together, then retreat to your own private sanctuaries – the epitome of living life abundantly.
Side by side and united, Casa Sorrento and Casa Positano represent a once-in-a-lifetime opportunity for the astute buyer. Individually iconic, together they form a breathtaking coastal compound where craftsmanship, innovation and vision know no limits.
Built to be passed down the generations, both homes pulse with sophistication, Rolls Royce grade construction and a commitment to excellence that is rarely seen.
Reasons to fall in love – times two:
– Architectural Integrity: Steel and concrete superstructure, tilt slab exterior and boundary walls, cantilevered decks – engineered to the highest standards.
– Grand Entrances: Oversized floating doors open to spectacular foyers featuring oak timber flooring and dramatic staircases – one in steel, one in timber.
– Bridging Elegance: Ingenious bridges in both homes connect kitchen and living areas while maintaining ocean outlooks and sightlines.
– Uninterrupted Ocean Vistas: Full-height sliders dissolve the boundary between inside and out, granting each home front-row seats to the ever-changing Pacific.
– Rooftop Terraces: Both homes boast rooftop retreats accessed via state-of-the-art electronic roof hatches, offering 360-degree views of Mauao, the ocean, and harbour activity – perfect for sunrises, sunsets and entertaining under the stars.
– Elevated Swimming Pools: Private pool terraces at the rear of each property offer tranquil escapes.
– Designer Kitchens: Both homes feature premium Miele appliances and striking central islands – one in solid American oak, the other combining oak with porcelain.
– Bespoke Interiors: Custom-built furniture throughout both homes ensures every space is tailored, functional, and deeply luxurious.
– Smart Innovation: Wireless in-ceiling sound, app-controlled security, integrated HVAC, pre-wired data points and firehose systems deliver seamless modern living.
– Award Winning: Category Win for Master Build 10-Year Guarantee Multi-Unit along with Gold Award for 2025.
This is a truly rare opportunity – once it is gone, there is nothing like it.
Dare to dream beyond the ordinary.
Contact Sandra on 021 216 2260 for an exclusive introduction.

