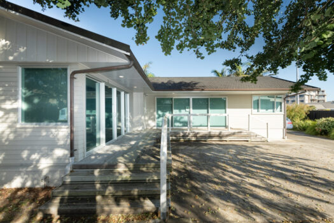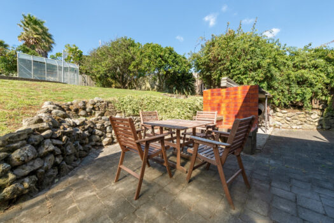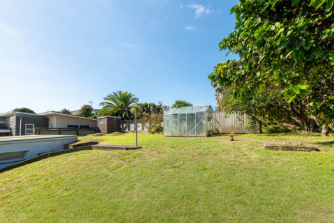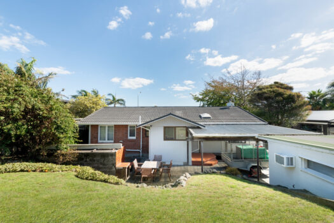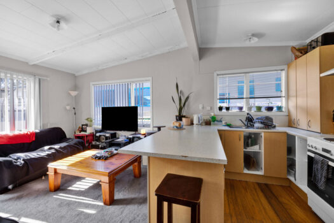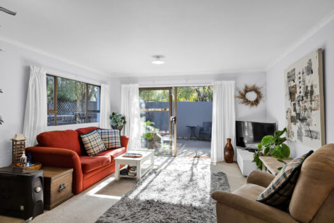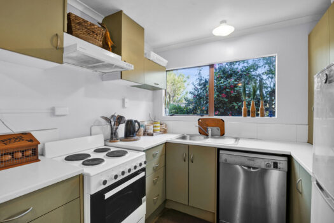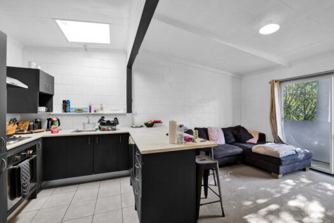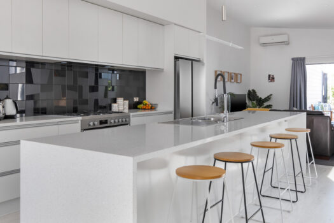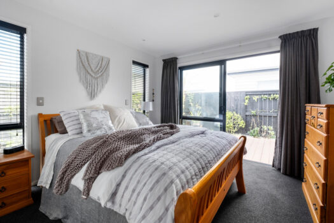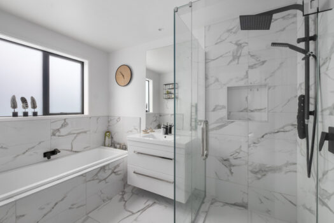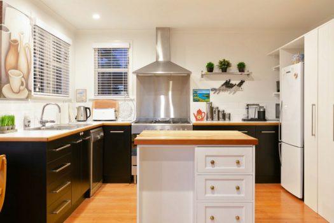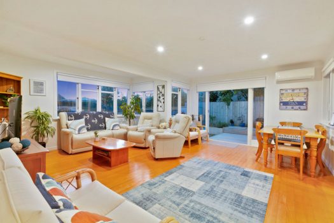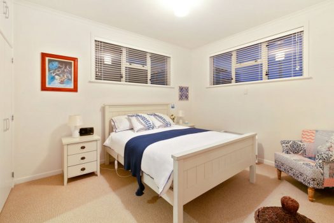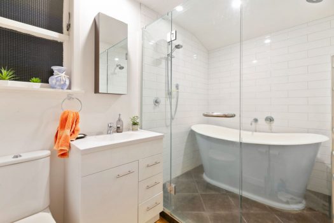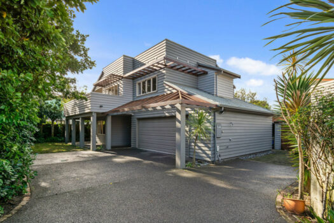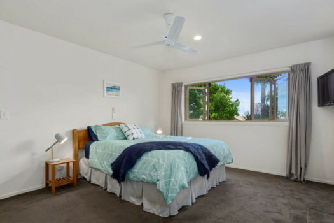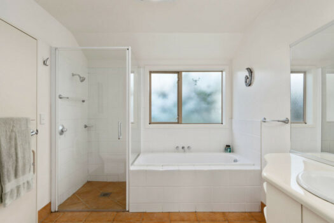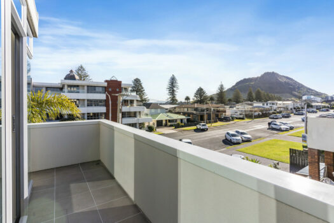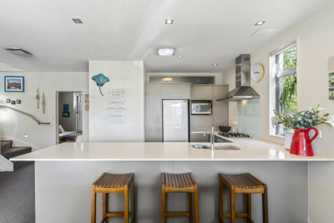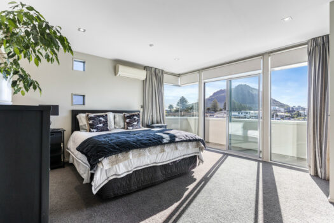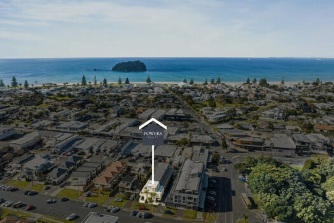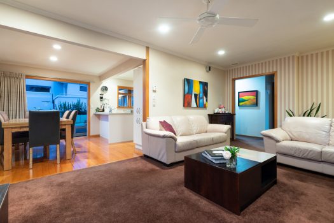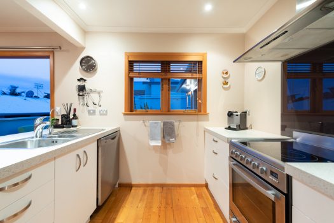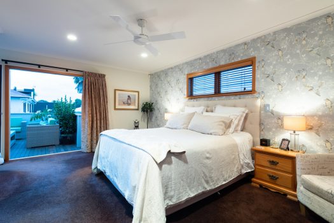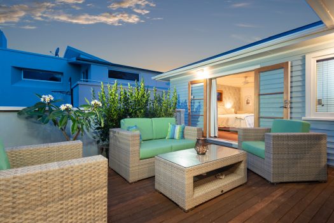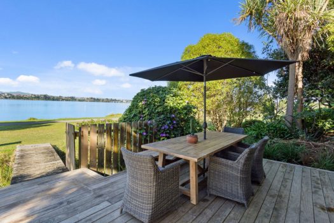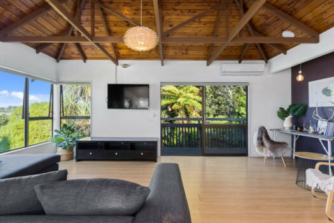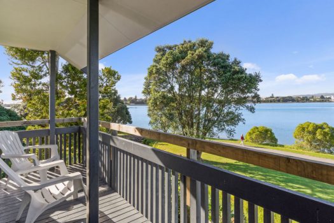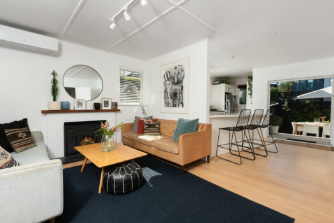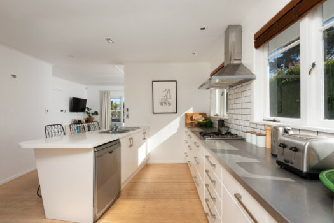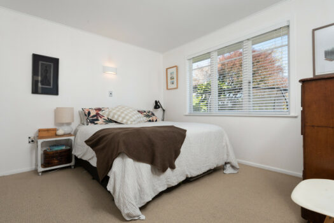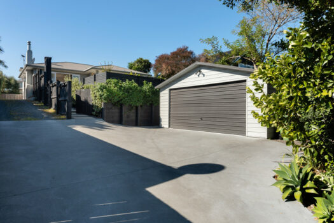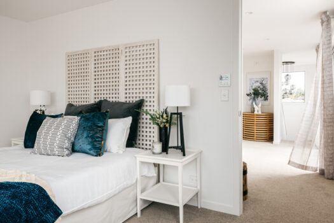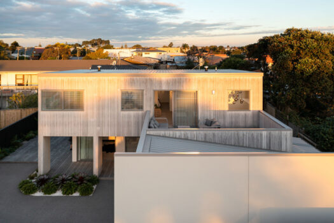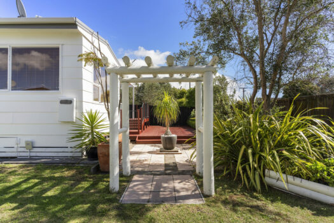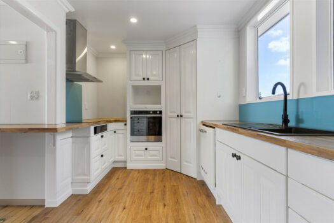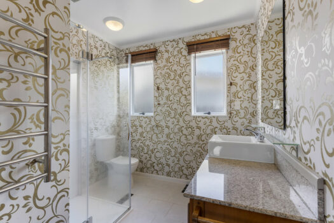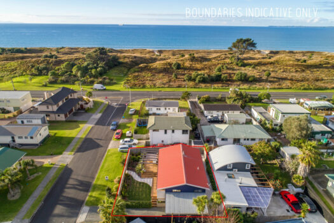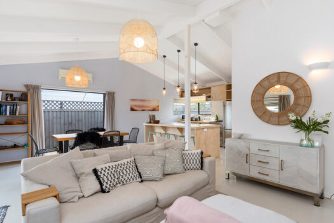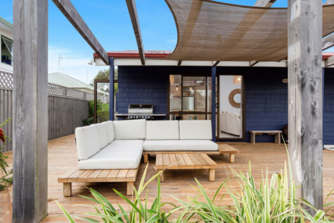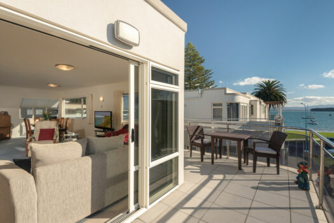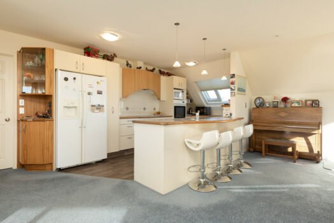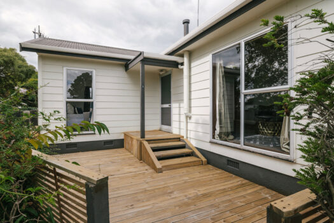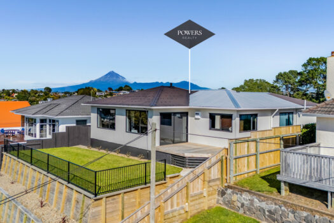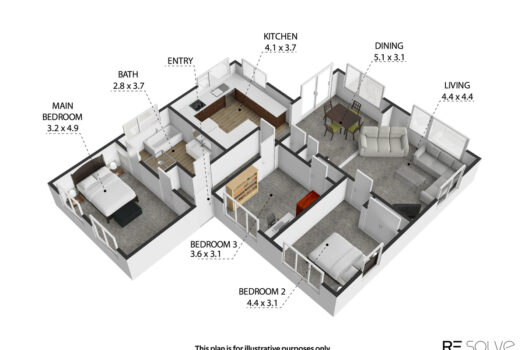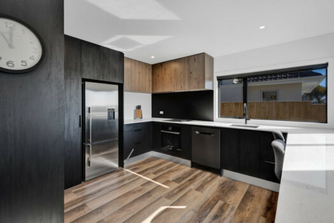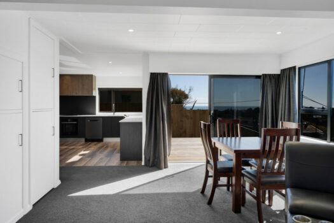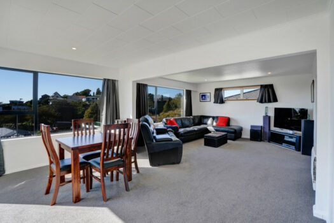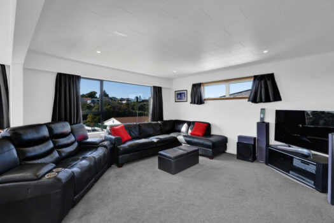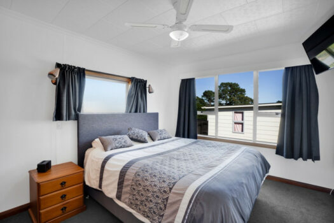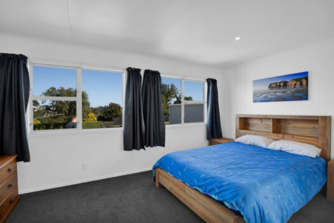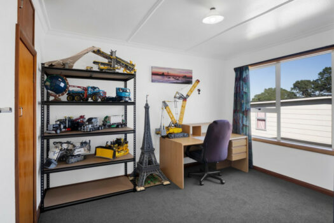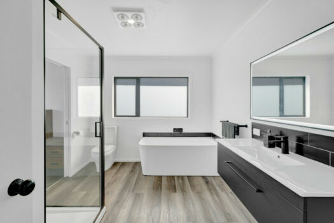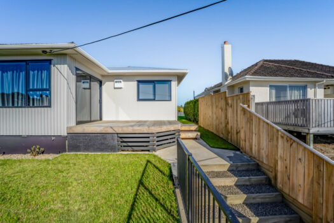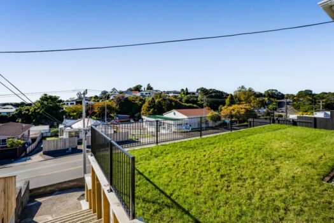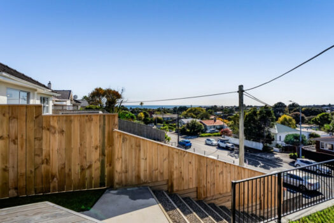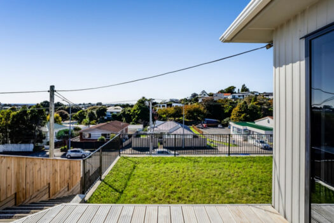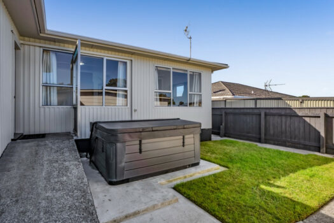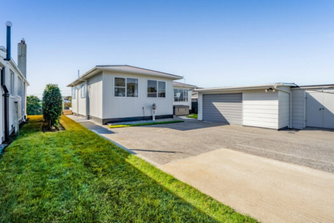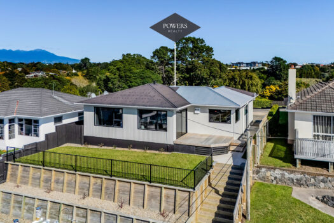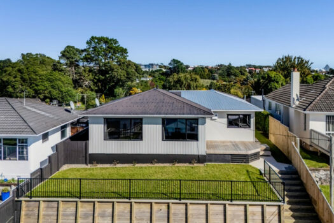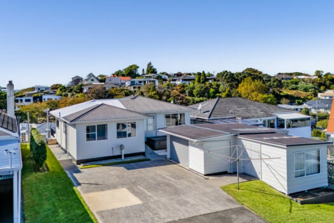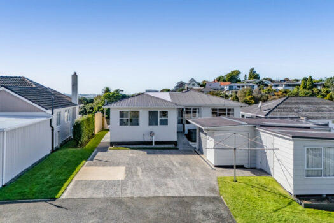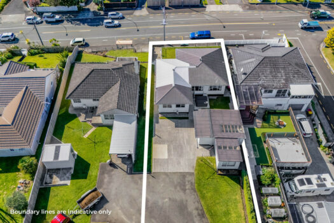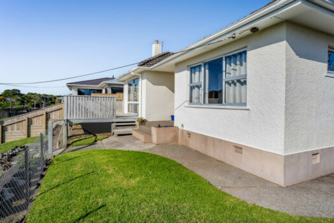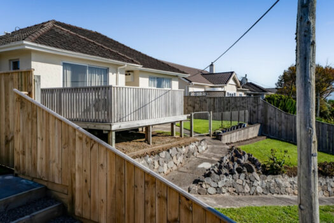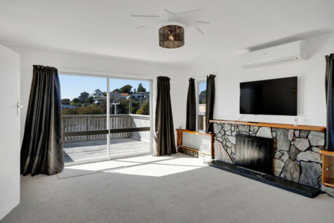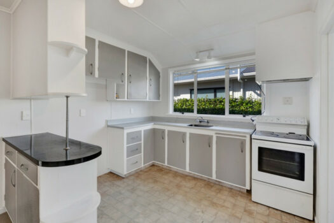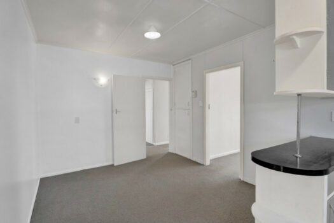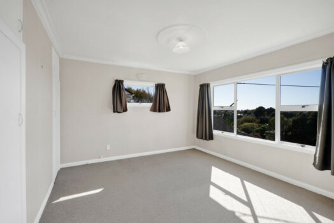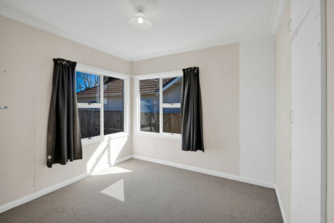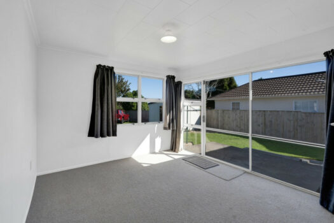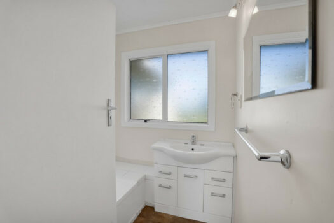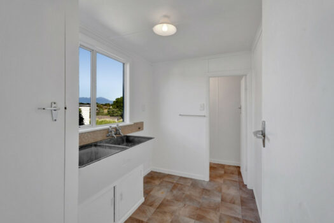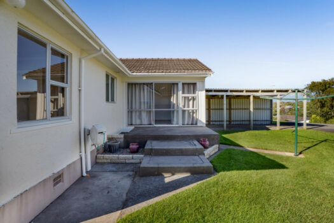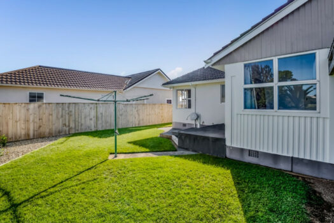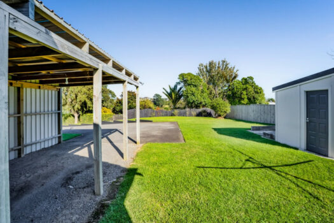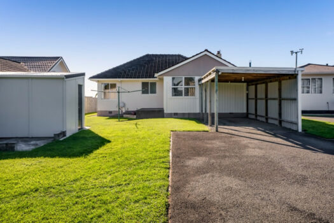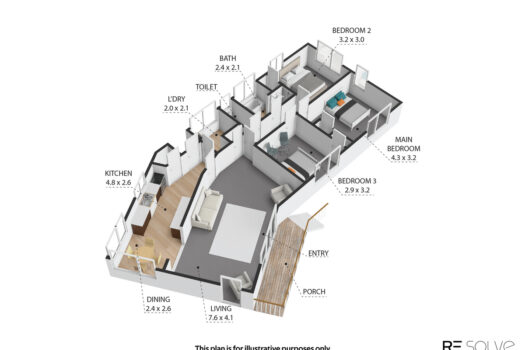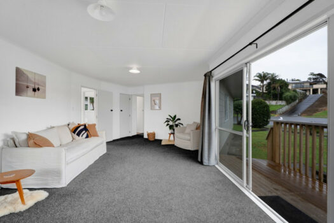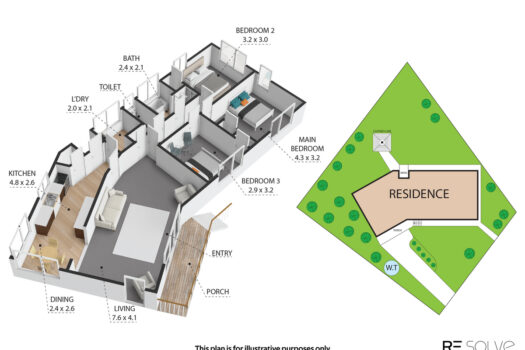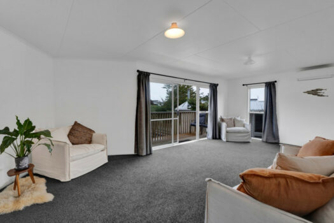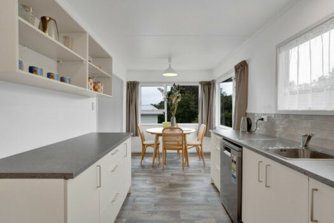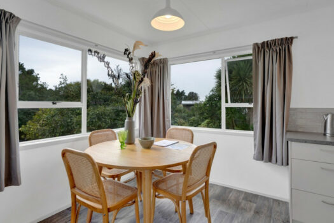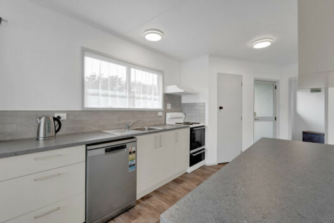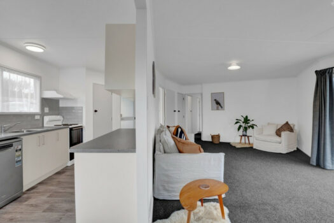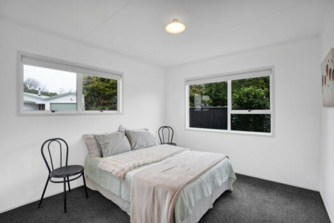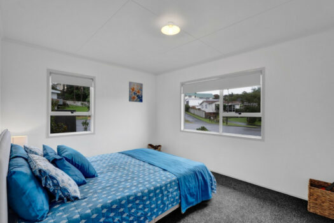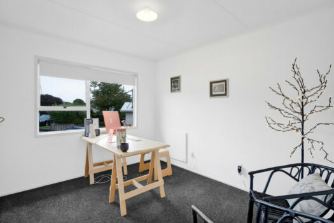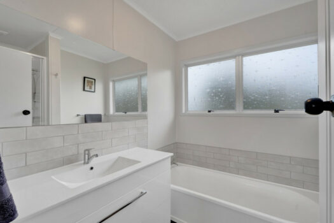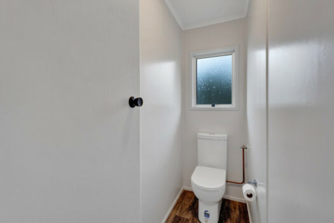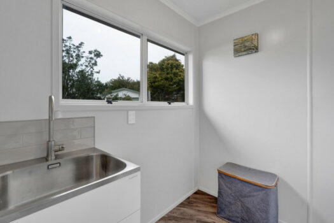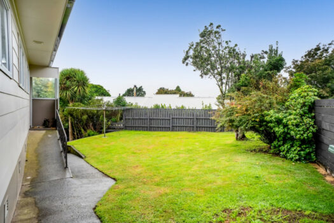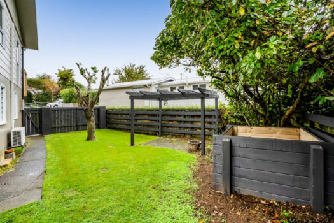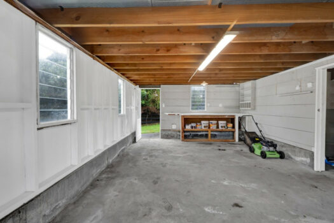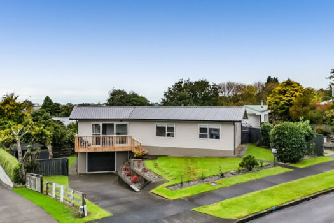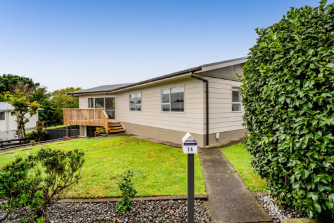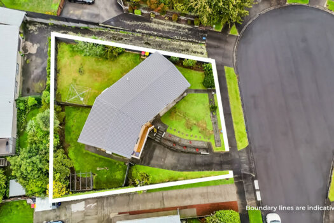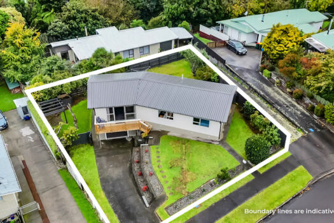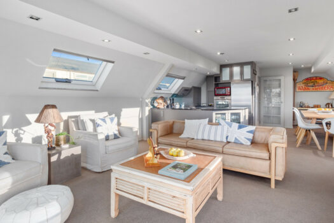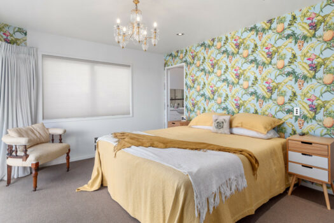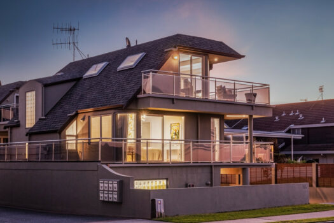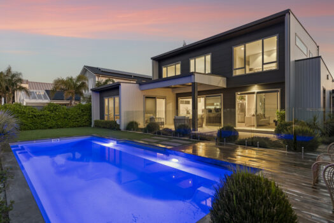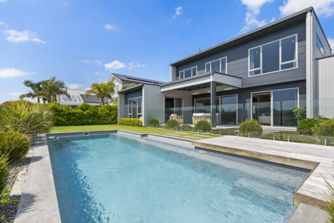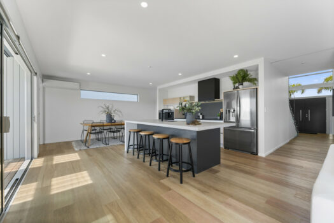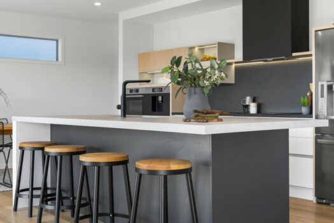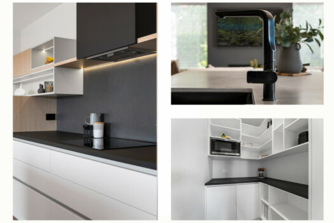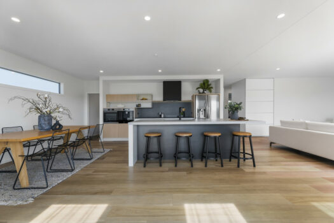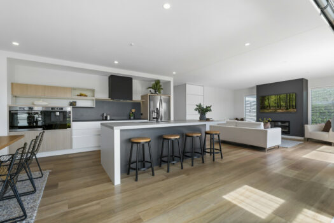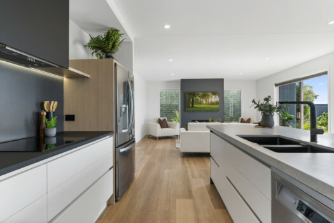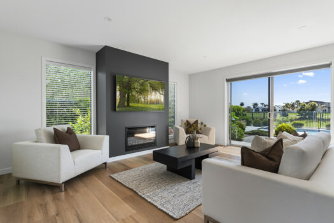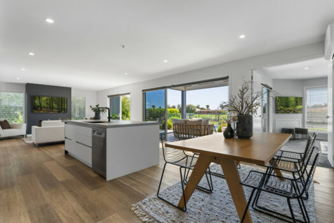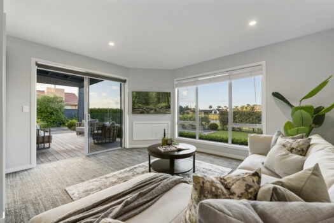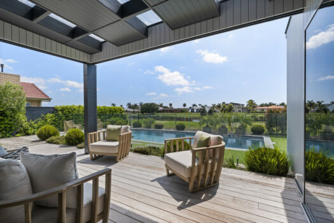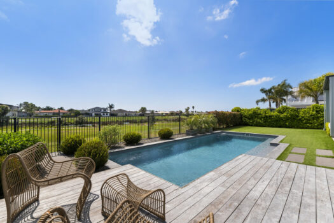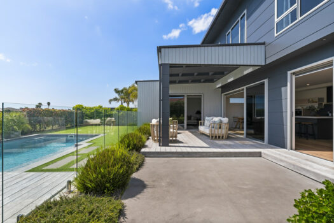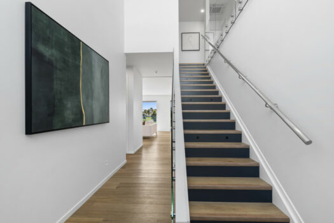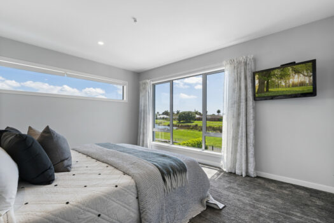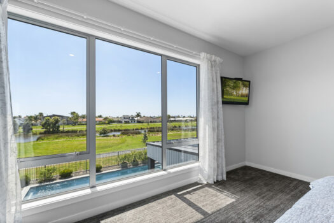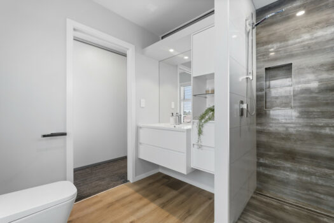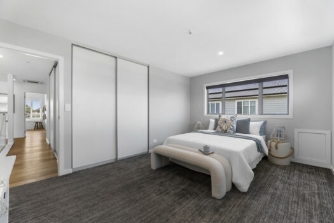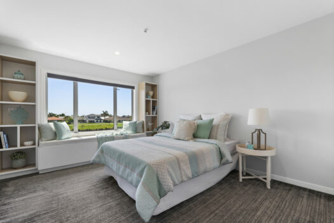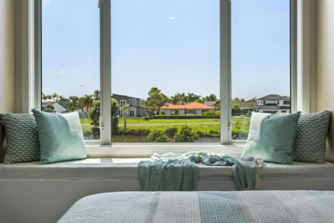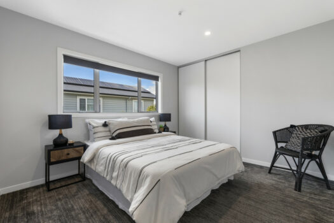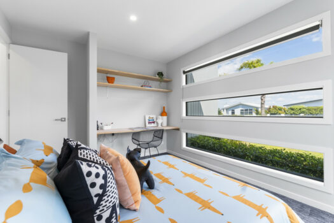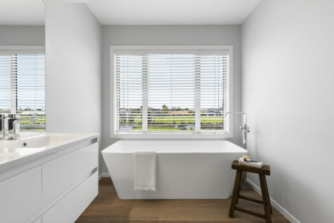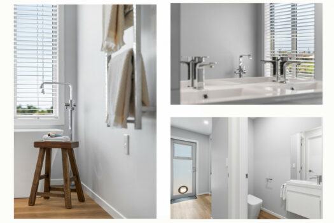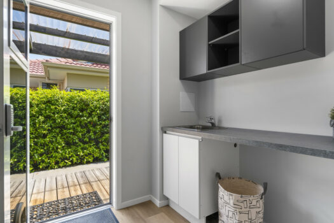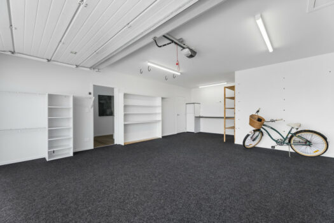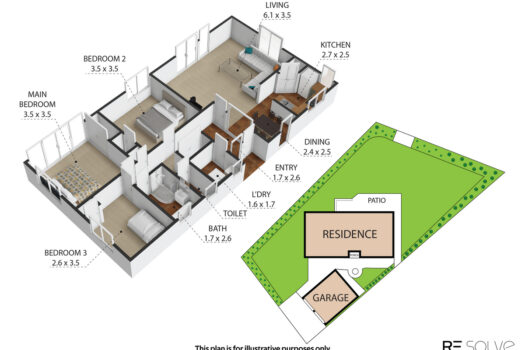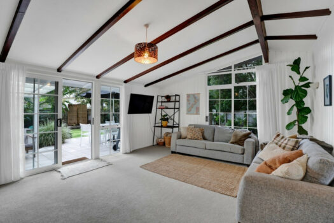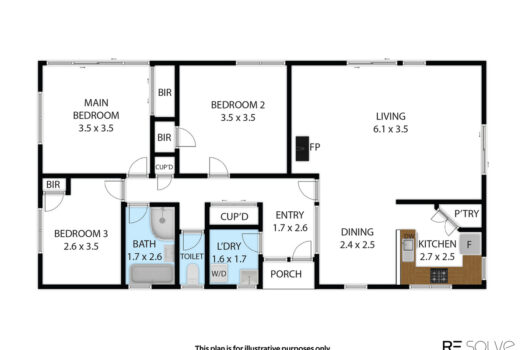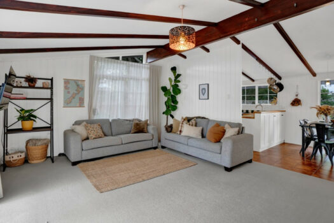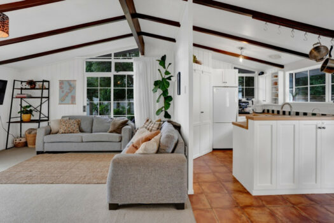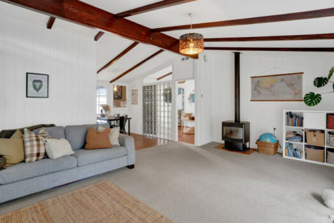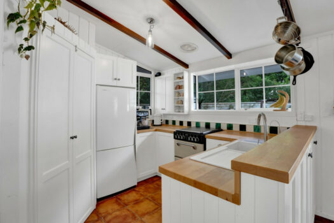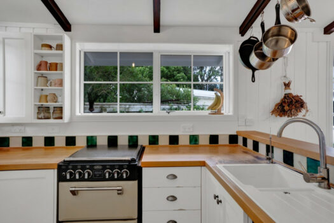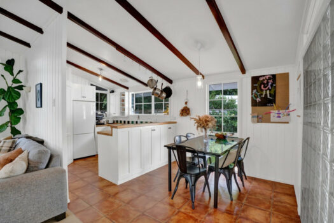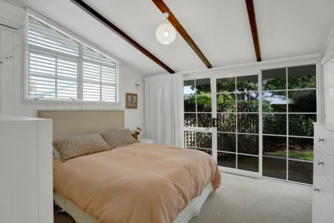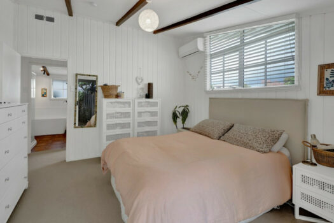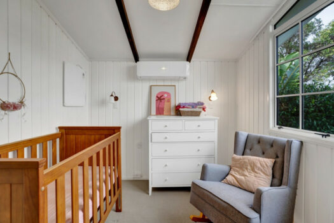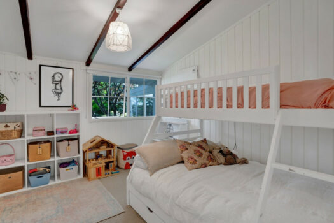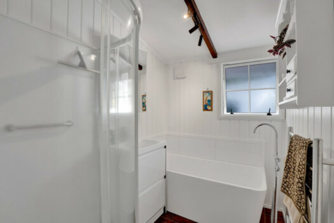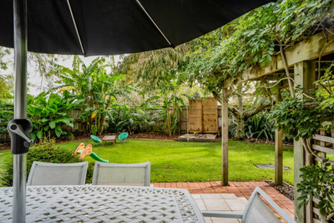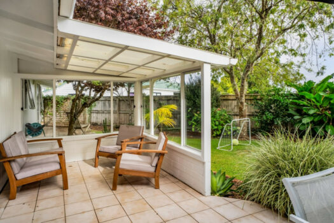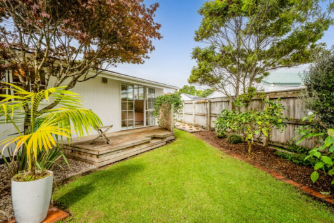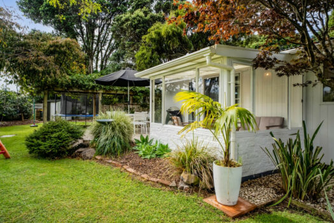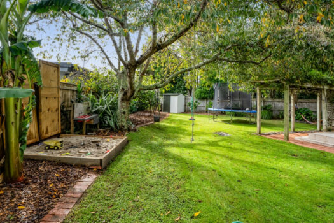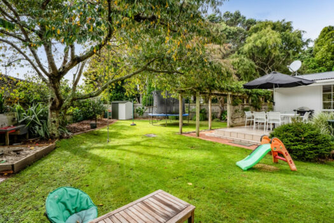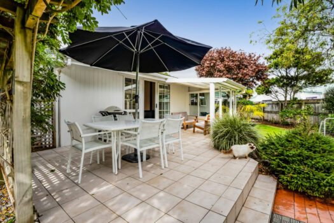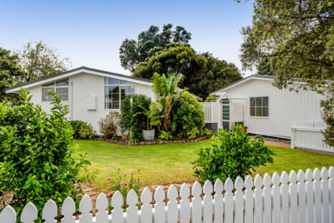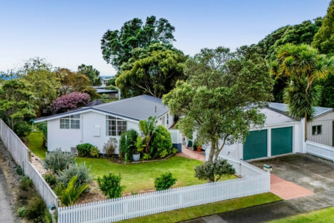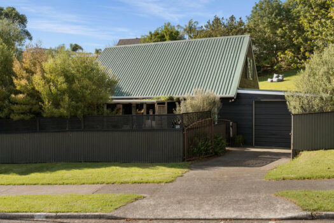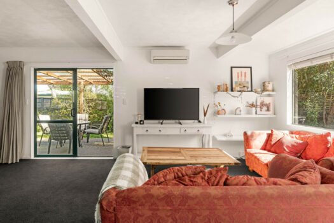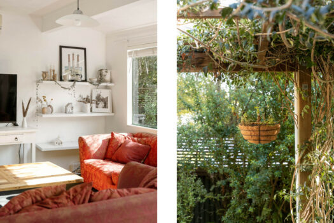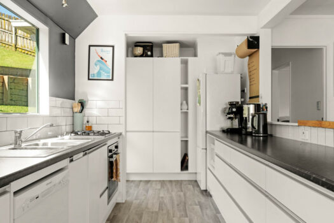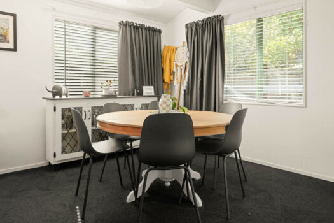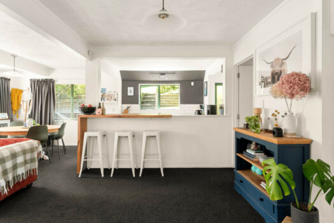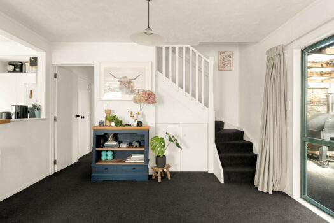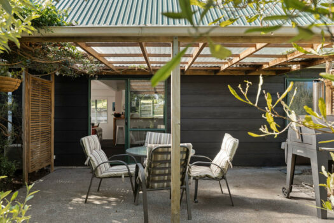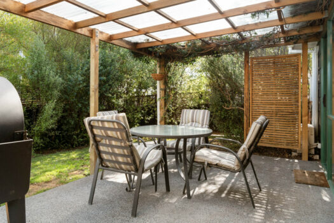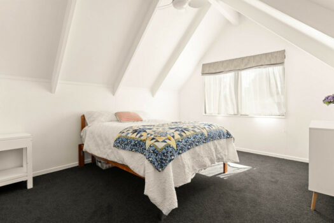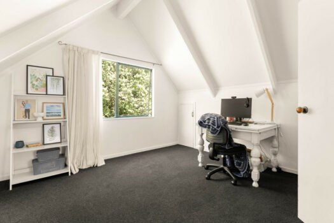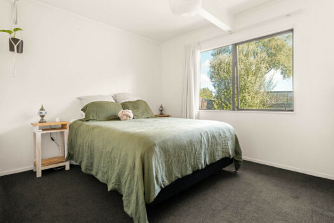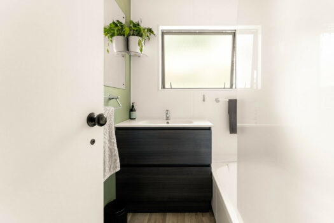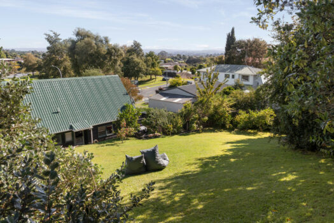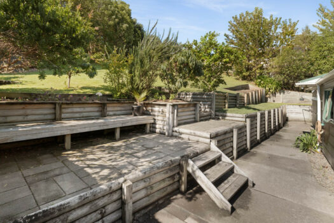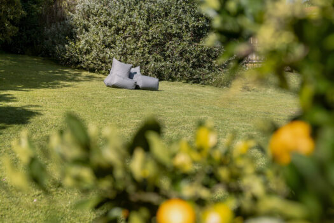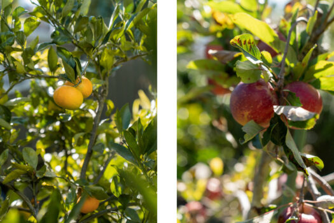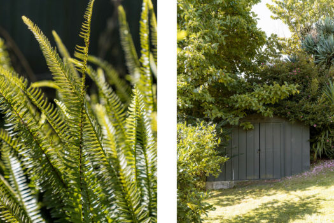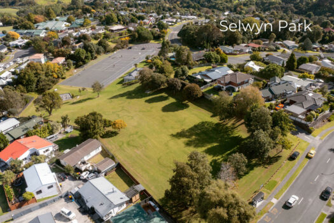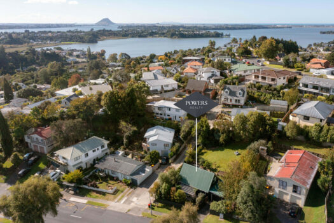Set on an expansive 809m2 (approx.) section, just 400 metres from the beach, modern day renovations entwine with original 1960’s beach, bach character. This multi-faceted home not only encompasses a fabulous location and lifestyle, it also presents endless options; beach loving families can move in and renovate further, investors can explore the subdivision potential or alternatively lease back to the current owners (who are currently operating a consented business) for a period of 12 months (negotiable) and gain an immediate income stream, whilst you contemplate how to best utilise all the space on offer!
Features include:
– Open plan lounge and dining with heat pump
– Kitchen rich with original features
– Private outdoor courtyard and lawn fringed with fruit trees
– Separate sleepout for teenage rumpus, handymen or home based businesses
– Five bedrooms (or could be utilised as four bedrooms and two living areas)
– Explore the subdivision potential
– Walk just 400 metres to a marine playground for surfing, swimming & fishing
– An abundance of off-street parking.
Surf and sand, schools, parks, Special Mention Café, gyms and Bayfair Shopping are all within easy walking distance. This unique opportunity with multiple options will appeal to a wide range of buyers and we recommend your early attention. Call Sandra for more information or an appointment to view.
Boost your investment portfolio with this five-unit block in an incredible location!
Situated in New Plymouth Central, across the road from the coastal walkway, and walking distance to the CBD, this split-risk tenancy, comprising 1 three-bedroom unit, 3 two-bedroom units and 1 one-bedroom unit, is an opportunity to provide some excellent cash flow. The location of these flats makes for prime real estate and smart buying. Whether you update and modernise or continue as is with the existing tenancies in place, it’s certainly worth doing the figures on this one!
Currently rented at $65,520pa, with two independent rental appraisals showing current market rental value at $109,000-$114,000pa
Land area 553m2, building floor area 450m2
Rates: $10,461.33pa
A home that encapsulates lifestyle and modern living, this delightful creation by R and R Homes embraces everything that is so special about living on one of the most sought after coastal strips in New Zealand. Positioned within walking distance to the beach, this immaculately presented beach abode blends open airy living spaces with fabulous easy care landscaped grounds for effortless entertaining and time to enjoy seaside dips, long walks on the sand, hobbies and hosting. Comfort and convenience together with timeless appeal will have you planning the house warming party as soon as you open the door.
Features include:
– Easy care 320sqm (more or less) freehold section
– Entertainers kitchen with oversized oven, reticulated gas hob, feature splashback, engineered stone bench tops complemented by white oak laminate flooring
– Light and bright open plan living areas
– Indoor/outdoor flow to deck
– Master suite with ensuite and walk in wardrobe
– Internal access double garaging
– Off-street parking
– Zoned for Tahatai Coast School, Mount Maunganui Intermediate and Papamoa College
The location is simply superb, no matter your age or stage, everything you need for a happy life is so close by. Pick up your caffeine fix at popular Pearl Kitchen, meet friends at the Good Home Gastropub for a drink or brunch, stroll to the beach or pop to Fresh Choice for the BBQ essentials or grab your surfboard and catch the next wave.
Opportunities in this neighbourhood are rare and this one won’t last long.
Set on approximately 1.75 hectares of at the end of your own private driveway, this charming 3 bedroom house is surrounded by lush QE II native bush, providing a serene haven from the stresses of the working week.
Further up the driveway you’ll find an orchard and a two bay implement shed to house the toys and the ride on mower. The mountain bike enthusiast in the family and their friends will enjoy the track created by the current owners.
With ample land for your outdoor dreams—whether it’s gardening, playing, or simply relaxing—this property is waiting for your personal touch. There are concept drawings for an extension that would provide extra living and an extensive master suite upstairs.
Just a short drive away, enjoy the black sands and sparkling surf of Oakura Beach, along with a vibrant local community filled with delightful cafes and restaurants.
This is more than just a home; it’s a lifestyle waiting for you to embrace. Don’t miss out on an opportunity to own a piece of Surrey Hill Road at an affordable price point for the location.
A surprise lies in store for you on sought after Clyde Street. Behind the simple facade is a beautifully renovated and deceptively spacious home that you will love from the moment you walk in.
Extensively renovated and extended, this highly functional home now consists of an open plan living space, four bedrooms, two bathrooms and an elevated study with custom joinery. The living space flows effortlessly to a private sun drenched backyard, perfect for entertaining family and friends. Featuring matching tiled bathrooms, a master with en-suite, a French tub and a wide stainless steel oven with gas hobs, the home is well equipped to meet all your needs. There is also an internal access garage and enough parking for a boat.
You will love the location too! The beach, and Clyde Street surf break are at the end of the road and the supermarket, Tay Street Cafe, Central Deli and Heath St Cafe are all just a short stroll away.
You’ll need to be quick to seize this opportunity. Phone Sandra today for more information or to view.
Located one street back from the beach, with a beach access close by, this truly tranquil home has views of the Papamoa Hills to the west, a peek of the Ocean to the East and a north facing deck nestled in amongst the established native tree tops. The tranquil setting makes this home an ideal place to retreat, relax, and entertain. Set back off the road on an easy care section, this peaceful beach haven is perfect for holidays or permanent living.
– Spacious open-plan living, dining and kitchen with breakfast bar.
– Awesome deck with great lighting to enjoy the balmy summer nights.
– Sleek built in entertainment shelving, wired in wall with Bose sound system.
– Master with bi-fold windows, walk-in wardrobe and ensuite.
– Two further double rooms on ground floor with external access to undercover patio area.
– Bedroom by the front door includes a well thought out office space which can be closed away behind bi-folding doors.
– Second bathroom downstairs has wet shower area.
– Future proofed with lift shaft space, currently utilised as functional extra storage.
– Sliding windows and bi-fold doors provide seamless connection to the outdoor living.
– Double internal access garage plus off street parking.
– Laundry, huge workbench and extensive shelving in garage.
– Fujitsu floor mounted heat pump and cooling system.
– Extra parking space for boat or caravan.
– Security lighting, outdoor shower and fish smoker.
– Custom garden shed in keeping with house.
– A private setting with driveway gate to fully secure the property perimeter.
– Walk or cycle to beach, schools, cafes and Fashion Island.
Our highly motivated vendors are relocating for work and have reduced their price drastically. Don’t miss this opportunity! Call Sandra today.
Motivated vendors – be in for summer!! Designed to take in the stunning view and the sunshine hours, this triple level townhouse is ideally positioned on a quiet road yet just steps from the bay, the beach or the buzz of Mount Main Street.
Whether it’s you drawing the blinds, your long-term tenants or holiday renters, the iconic Mauao is perfectly framed by the full height glazing in both the top floor master suite and the second floor living space. Two more double bedrooms and a bathroom offer space for guests to stay while a fourth bedroom with enclosed outdoor area on the ground floor could double as a ‘workation’ home office, complete with a WC for visitors.
With the addition of a future proofing lift, this property is a smart investment with plenty of scope for passive income or simply for you and your extended family to enjoy one of New Zealand’s most-loved holiday destinations.
Reasons to fall in love:
– Superb downtown Mount location
– Unrivalled Mount view and harbour glimpses
– Generous 188m² Floor area (approx)
– Four bedrooms, with bathrooms on all three levels
– Generous master retreat with corner spa bath and walk-in robe
– Sunny north-facing balconies on two levels
– Solid construction
– Double garage with storage and laundry
– Lock up and leave
Victoria Road is in the heart of the community, yet so peaceful. A two-minute walk to family-friendly Pilot Bay, steps from world class shops, cafes, bars and restaurants and 600 metres to the surf.
Set on a sunny 327m2 freehold site, this gorgeous weatherboard home is full to the brim with character, whilst enjoying modern comforts and a dreamy downtown Mount location. You will love being just three minutes stroll to the beach, 9 minutes walk to Tay St Beach Cafe and a 13 minutes stroll to the cinema and all that Downtown Mount has to offer.
Originally built in the 1950’s the home has been extended to incorporate a substantial master bedroom, ensuite and walk in wardrobe – all in keeping with the character of the original house. The home now offers three double bedrooms, two bathrooms, a study nook in the hallway, an internal access garage (currently set up as a second living space) and two off street car parks.
The open plan living and sun drenched dining space is complemented by a recently refurbished kitchen with gorgeous polished timber floors. You will love the indoor to outdoor flow, with a North-facing deck found through double doors off the dining room. Whether it be filled with sun during the day, or warmed by the outdoor heater in the evening, the deck is the perfect spot to sit back and relax.
Completely rewired and fully insulated, the home is low maintenance and so convenient. While remaining easy-care, there is still space for a veggie garden for those with green thumbs.
If you’d like to feel like you’re always on holiday, then this is the home for you. Homes like this don’t last so please be quick to view! Call Sandra today for your chance to live the dream.
Hidden down a nondescript right-of-way at the end of a private path you will find this truly endearing waterfront retreat. Located in Pillans Point right by the Daisy Harwick Walkway the location is simply stunning. Surrounded by native bush and Tuis the two bedroom home features beautiful timber ceilings, a cosy fire, a DVS system, a heat/air con pump to cool you down or warm you up, a covered carport, a large storeroom and a generous deck for entertaining. Living here you will enjoy a lifestyle hard to beat. Highlights of this very special location include…
– Watching the fish jump out of the water
– Floundering or setting the net
– Access to the Daisy Hardwick walkway for running, walking and cycling
– Swimming in summer
– Eating breakfast on the deck with a water view
– Walking or cycling to downtown Tauranga, the supermarket, cafes and eateries
– Ever changing water views and stunning sunsets
Properties like this don’t come along often so please be quick to view. Feel free to phone Sandra anytime.
Tastefully renovated this simply beautiful three bedroom bungalow is full of character, with native timber floors and the original chimney fireplace. The home also has the modern convenience and style of a contemporary kitchen.
The sunny open plan kitchen and dining area leads to a spacious alfresco living area, making outdoor living and entertaining a breeze. Fully fenced and private, the front lawn and manicured gardens lead to a generous double garage.
Location is everything; close to the surf and white sands of the beach, and delights of Tay Street Store and Café. Downtown Mount and Central Parade are a short drive for your shopping and entertainment needs and also close by is Mount Maunganui Primary School and Blake Park for summer cricket.
Don’t delay, this home is a must-see!
There is nothing quite like the luxury of moving into a new home. Designed by JMAC Architectural Design and built by multi award winning ZB Homes, this beautifully realised ex showhome won a Gold award in the prestigious Master Builders House of the Year Awards (2020). A striking two storey home which effortlessly blends distinctive style with form and function. Constructed of vertical Abodo weatherboard with feature aerated concrete panels, the property has a contemporary yet beachy look and feel.
A large north-facing deck leads to the entrance and an open-plan kitchen, living and dining space. The warm and inviting interior is full of light, with seamless indoor-outdoor flow. Upstairs are three bedrooms, two bathrooms and a second living area, so there’s plenty of room to relax in. Step onto the timber rooftop deck for gorgeous sunsets and great views over the Papamoa Hills. Scandi tones, textures and relaxed seaside vibes are complemented by captivating Mr Ralph pendant lights and luxury wallpapers.
Features include:
– North facing freehold site with all day sun
– Designer kitchen with Dekton stone bench tops, feature splashback and walk in pantry
– Ducted hot and cold air conditioning throughout
– Separate powder room and under-stair storage
– Master suite with luxurious ensuite and walk in robe
– Double glazing
– Separate lounge flowing to rooftop deck
– Double garage and extra off-street parking.
Positioned in a highly desirable cul-de-sac surrounded by quality homes, with beach access across the street, close to Papamoa Plaza and Fashion Island, Papamoa Surf Club, Gather Cafe and only a short drive to the bustling downtown Mount Village for boutique shopping. Perfect for families, retirees or paradise seekers looking for a lock up and leave holiday home away from home.
Homes of this calibre rarely reach the market so we recommend your early viewing. Feel free to contact Sandra anytime.
This character cutie dating back to the 1960s has been loved by one family for more than three decades and is now on the market making it the golden opportunity you’ve been looking for. In a prime location across from a play centre and Simpson Reserve, a short walk from Gordon Spratt and Papamoa Coastal Reserves and Papamoa Primary, this is a great family home, or the perfect property to add to your portfolio for its rental, development and landbank potential.
Just one road back from the beach, the original two-bedroom bach has been extended to now boast two living areas, three good-sized bedrooms and two full bathrooms. Internal access steps down into a garage that has ample storage and a separate laundry.
There’s space and privacy in the front garden for a spa pool and out back, you’re spoiled for choice on how to best optimise this large section. Build a second dwelling to rent? Subdivide and on-sell? Install a swimming pool? So many options for improvement!
Reasons to fall in love:
– 956m2 (approx.) subdividable land area
– 170m2 (approx.) floor area
– Three bedrooms, two bathrooms, two living
– Woodfire
– Brand new carpet throughout
– Double garage with engineer’s workshop
– Off-street parking for at least four vehicles
– Rainwater collection tanks
– Close to school, Playcentre, parks, beach and shops
This a bittersweet sale for our vendor who is the last to leave the long-time family home but now eager to make fresh memories. Potential plus properties in fantastic locations like this don’t come up often!
Nestled close to the golden sands of Papamoa Beach is this delightful cottage at 3 Logan Road. Wonderfully refurbished, this Scandinavian inspired home is one of a kind with its unique ply kitchen, scullery and well-designed laundry.
Greeting you through the new gate is a shelled pathway, leading to a large native timber deck and shaded pergola, complementing a beautifully private landscaped garden. It is easy to imagine spending your days here enjoying alfresco dining or entertaining friends and family.
Entering the cottage through sliding doors, you feel a sense of belonging with a warm and inviting open plan living and dining area that could easily be called home. The spacious master bedroom opens out onto the sunny north facing deck, and two further bedrooms and a large bathroom complete the floor plan. There is both a recently installed HRV ventilation system and heat pump to keep the home warm and dry.
This superb property is all about location – next to the beach, and only ten minutes stroll to The GoodHome GastroPub, a new supermarket and Pearl Kitchen opening soon. It is an easy drive to access the Expressway links via Sandhurst Drive.
Move in and enjoy all this beach cottage has to offer, whether it’s a lock up and leave, holiday bach or a permanent home. This low maintenance character cottage is what your family has been waiting for.
Bring your jandals, boards, or buckets and spades and visit this home before you head to the beach.
Stunning penthouse apartment with a remediation project soon to commence. Occupying the entire top floor, it offers sunny open plan living, three bedrooms, two bathrooms, an office space, a double garage with extra depth, a lift and a wraparound balcony with Mount and harbour views.
Project plans have been designed by architectural agency Creative Space and in addition to enhancing the apartment’s visual appeal, the project will ensure the entire exterior envelope is brought up to current building code requirements including double glazed joinery and full re-clad.
The current estimate of repairs for Apart 5 is $450,000 but until final tenders are received in the next few weeks costs remain uncertain. Therefore, the apartment is being sold on the following basis:
– The purchaser assumes liability for the remedial work.
– The purchaser takes the unit at a price that reflects the risk they are taking on, with uncertain remedial costs.
Our vendor has financed the project up to this point and is no longer able to see this project through to completion. A project summary report is available on request, which includes a copy of the Body Corporate Owners’ Agreement and with a CV of $1,150,000 this is a once in a lifetime opportunity.
Contact Sandra today to view.
Situated on a generous corner section, this property offers incredible potential for expansion and development. With the rear portion of the section separated from the house by the driveway and garage, the possibilities are endless. Subject to council approval, you could add an additional dwelling or granny flat – perfect for extended family, guests, or even as a potential rental opportunity.
If you work from home, the space offers the perfect opportunity to create a dedicated office or business area. The kids will still have plenty of space to play, with Cloverlea Park just a short stroll down the road.
Features We Love About This Home:
– Practical and family-friendly layout
– Modern neutral tones throughout
– Vaulted ceilings in the lounge and dining area
– Expansive decking at both the front and rear of the property
– Convenient proximity to Cloverlea School and Cloverlea Park
– Potential for further development of the section
This home is the perfect opportunity for first-time buyers looking to enter the property market. Offering a move-in ready space with established gardens and inviting outdoor areas, it provides the perfect balance of comfort and potential. Whether you’re looking to settle in right away or add your personal touches, this property is ready to accommodate your vision. With immediate possession available, it’s a fantastic choice for anyone seeking a hassle-free move and a place to call home.
Reach out to Sheryn for more information!
Renovated throughout, this sunny Strandon home is sure to appeal!
Spacious and welcoming, the three-bedroom home features a recent addition, housing a new designer kitchen. Open-plan living areas flow seamlessly onto a north-facing deck, making the most of the sunshine and sea views.
Elevated from the street, the home offers privacy and space, with second access off Warangi Street providing easy, flat entry. A bonus unobstructed mountain view rounds out the features.
At the rear of the property, a single garage with workshop plus an additional storage shed provide plenty of space, while a second garage at street front is the perfect spot for all the toys.
Located in a prime position to walk to some of the region’s top secondary schools, as well as popular coffee spots and the Coastal and Te Henui Walkways, this is one you won’t want to miss!
Now is your chance to secure a charming three bedroom home in the well-regarded neighbourhood of Hinemotu Avenue. This unique property offers not just a house, but a lifestyle enriched by its surroundings.
The stand out feature is a private garden nursery that has been carefully designed with New Zealand natives, an abundance of fruit trees, and raised vegetable gardens.
Features To Love
– Brand new roof and covered front deck
– Mains gas for water, heating and cooking
– Three double bedrooms
– Spacious open plan kitchen with gas hobs, electric oven and dishwasher
– Large combined bathroom with toilet and shower
– Welcoming living room with gas heat pump + DVS
– Separate laundry with enclosed stairwell
– 739 sqm approx section, landscaped to perfection
– Fully fenced
– Single garage + work shed and greenhouse
If you’re looking for a home that offers something special, come along and let the winding pathways guide you through; there is so much to discover!
For private viewings or more information call Chloe on 022 018 7339
Looking for a solid home in prime Strandon location? Look no further than 90 Mangorei Road. With great elevation off the street offering sea views, here’s your opportunity to enter the market or secure an investment property. Previously rented for $560/week, this three bedroom home offers great versatility.
With a garage at street level plus access off Warangi Street to the carport at the rear of the property, as well as lockup shed, there’s great storage and parking.
Whether you move in and make the most of the expansive views, or add your own flair, taking the opportunity to enter the market in such a sought after spot is sure to be a positive step.
Tucked away in a quiet cul-de-sac, just a short stroll to Bell Block shops, schools, and local amenities, this beautifully updated three-bedroom home is the ideal place to put down roots.
Step inside and enjoy a light, bright interior with fresh carpet, updated flooring, and a full repaint throughout. The kitchen and bathroom have both been stylishly renovated, while a brand-new roof and spouting take care of the big-ticket items.
The open-plan living area is positioned to catch the sun and flows seamlessly out to the yard, making it ideal for relaxing or entertaining.
A large garage with workshop space provides excellent storage, with additional off-street parking to accommodate your vehicles, trailer, or toys.
Whether you’re stepping onto the property ladder, looking to downsize, or seeking a smart investment — this one’s ready when you are.
After a beautiful five years drinking in the 180-degree ocean views, our vendors are leaving their Golden Mile dream home and are eager to begin the next chapter in their lives. That means you have an opportunity to snatch up an amazing three-level stand-alone townhouse straight across from the stunning Mount beach.
Spread over three levels, this four-bedroom, 3.5 bathroom home offers plenty of space for friends and family to stay. The first floor has a double bedroom + powder room, the second has two generous bedrooms each with a bathroom as well as a TV room/bedroom with a kitchenette. The top floor packs the wow factor for entertainers with a kitchen, dining and lounge flowing onto another deck. It’s a classic snooze-lose situation.
Features to love:
– Lock and leave freestanding townhouse
– Pet friendly outdoor space
– Freehold title, no body corporate fees
– Outstanding water and island views
– Constructed of concrete block, concrete midfloor and cladding above with cavity
– Lift for ease of access
– Sun-soaked deck with gorgeous views
– 216sqm (approx.) floor area spread over three levels
– Double garaging and ample storage for all the beach toys
– Mount Maunganui Beach right across the road
– Close to Downtown Mount cafes, shopping, bars and eateries
If your tick list includes great location, large house with multi-use spaces and a competitive price point, then you need to view. Our vendors are listening to the market and are highly motivated to achieve a sale, making this a rare opportunity to secure a standalone waterfront home on the golden mile, so contact Sandra today.
AUCTION – 1pm Wednesday 15th March 2023, Powers Auction Room, 233 Maunganui Road, Mount Maunganui (Unless Sold Prior)
All you need is a plan! This “ready to go” low maintenance section is waiting for you to create a home here.
Features To Love
– 379 sqm (approx)
– Fully fenced with established gardens
– Concrete driveway with gate for added security
– All services on site
– Picturesque street with house proud neighbours
The vendors are seriously selling, so all offers will be considered. This is currently the only section in Kawerau that provides all of the above at an affordable price.
Give Shana or Chloe a call today, to secure your hideaway here in Kawerau.
In arguably the Bay’s most desirable suburb where palm trees sway in warm summer breezes, this contemporary five-bedroom home has been designed by a veteran builder. Meticulous attention to detail begins with the clean lines that give it a sleek street appeal, continues with a clever lay out, and is completed by high-end fixtures and materials.
The double-door entrance, framed by stacked windows, offers the first hint of a focus on aesthetics and the intention to flood its expansive spaces with natural light. The guest bedroom could make an ideal home office, while the open plan living and kitchen area seamlessly extends to a covered patio. At the heart of it all is the three-metre Caesarstone kitchen bench, perfect for chatting with guests while overlooking the pool. In the evening, retreat to the cozy family lounge to relax.
Upstairs, the master suite has views from Pāpāmoa Hills to Mauao and of the waterway reserve running behind the house. Three more large bedrooms ensure no one is short-changed with use of a huge main bathroom and separate toilet.
Reasons you’ll fall in love:
– 272m2 (approx) home on 600m² (approx) section
– 9m (approx) swimming pool
– Secure parking for boat + motorhome
– 5 bedrooms, 2 bathrooms + powder room
– Entertainer’s kitchen with scullery
– Outside shower
– Storage + 43m2 (approx) garage
Drawing on his quarter century’s worth of building experience, our vendor poured his best ideas into a family home that he is now reluctantly leaving behind. Don’t hit snooze on this one; call Aleisha or Sandra today to view.
This charming 1970s home has been thoughtfully updated to blend classic character with modern comfort—creating the perfect relaxed vibe for everyday living.
Set on a fully fenced section with mature trees, there’s plenty of space for kids and pets to roam freely in a safe, private environment. The open-plan living area flows seamlessly out to a patio, making indoor-outdoor living a breeze.
Recent upgrades include double-glazed joinery and a new ventilation system, keeping this three-bedroom home healthy and dry year-round. A gas fire adds a cozy touch for those cooler months.
North-facing, the home is bathed in all-day sun, with deciduous trees providing natural shade in summer and letting in that glorious winter light.
Tucked away in a quiet cul-de-sac, you’ll love the sense of community and the short stroll to the beach. Enjoy convenient access to schools, shops, and the village hub—everything your family needs, right at your doorstep.
Buyers over $999,000 should inspect.
Embark on your home ownership journey with this delightful three bedroom charmer at 23 Osprey Drive, nestled in the serene enclave of Welcome Bay, Tauranga. An impeccable choice for first-home buyers, this residence boasts a plethora of appealing features, starting with a modern, open plan design that integrates the kitchen, dining, and living areas into a harmonious space for living and entertaining.
Step outside to discover not one but two splendid entertaining areas: a large, covered patio for all-season gatherings and an elevated, sun-kissed al-fresco patio, perfect for summer barbecues and soirees. The generous 716m2 (approx) plot offers a fully fenced garden, ensuring a secure playground for children and pets alike, dotted with an assortment of fruit trees that promise a bountiful harvest.
Accommodations include three well proportioned double bedrooms supported by a bathroom and a separate toilet for convenience. Internal garage with decent workbench and storage coupled with additional off-street parking.
Located just a stone’s throw from Tauranga’s vibrant CBD, shopping destinations like Tauranga Crossing, Bayfair Mall and a selection of esteemed schools, including the sort after Selwyn Ridge Primary. Also just across the road is Selwyn Park. This property is an unmissable opportunity. With the vendors ready to move, this fruit-laden haven awaits its new owners – don’t delay, it’s sure to be snapped up quickly!


