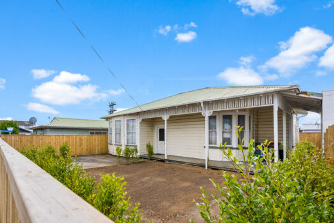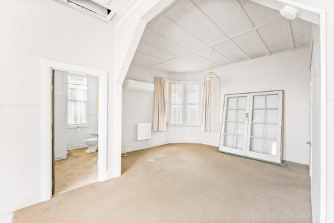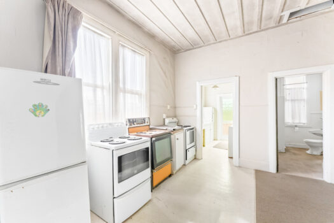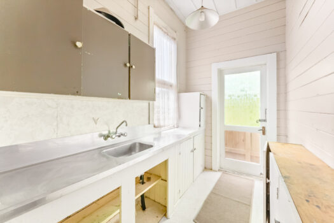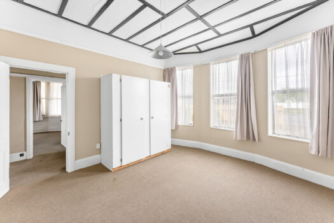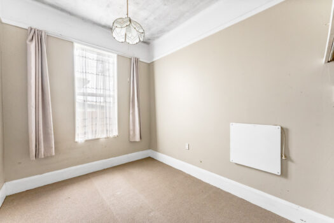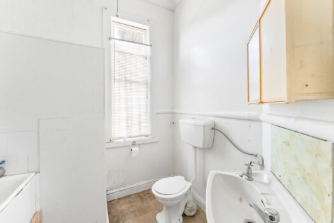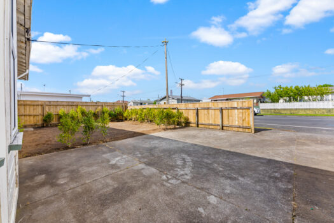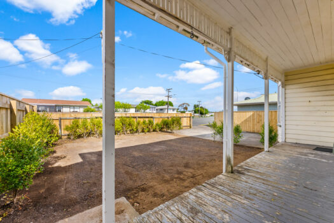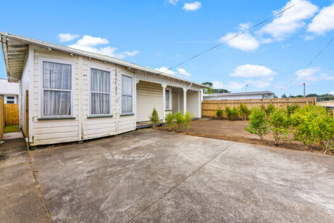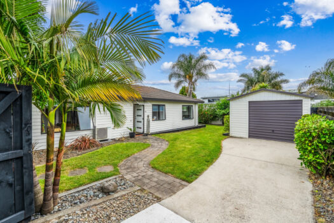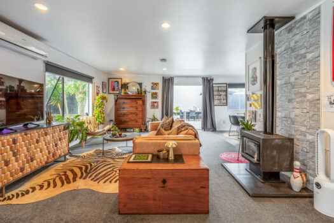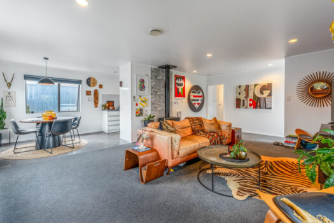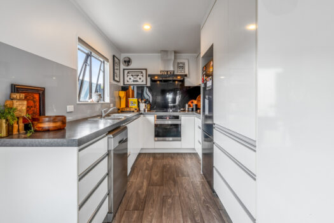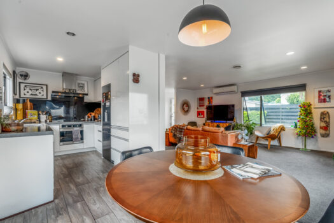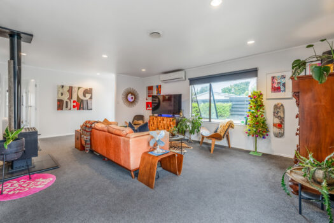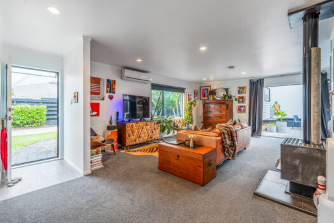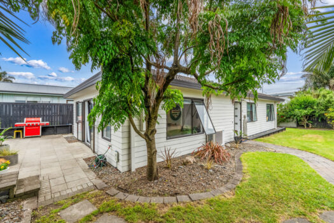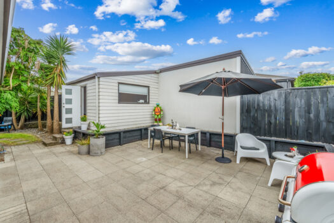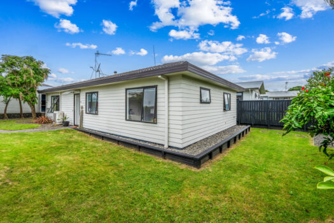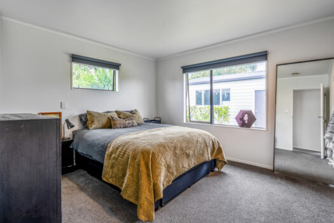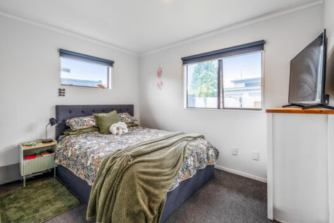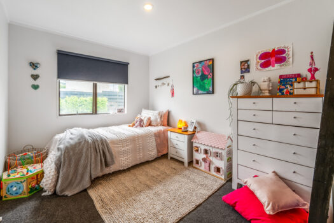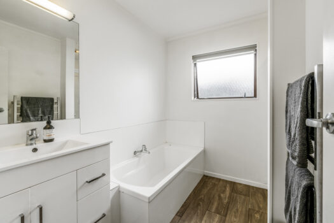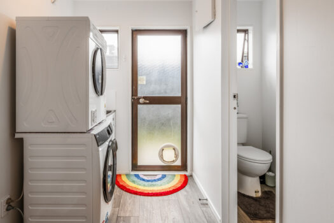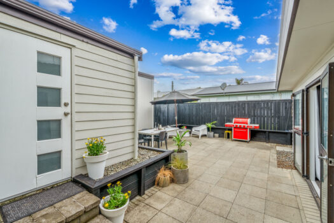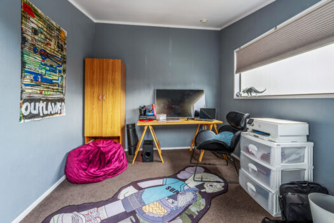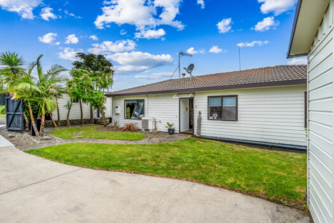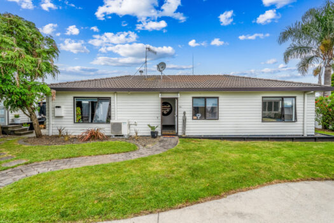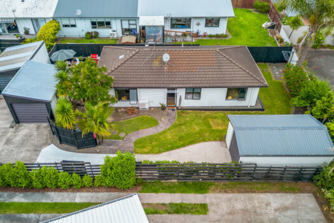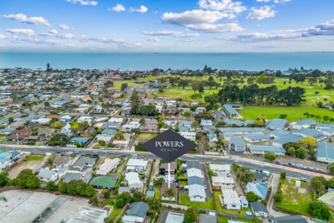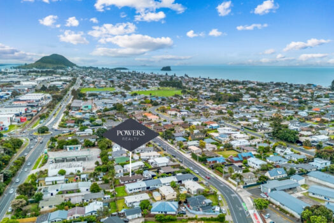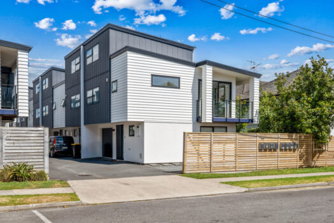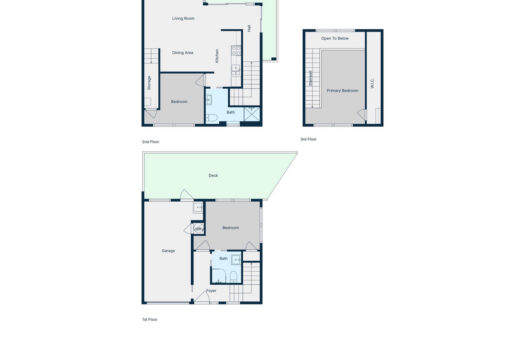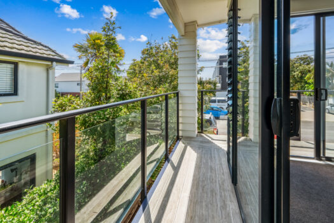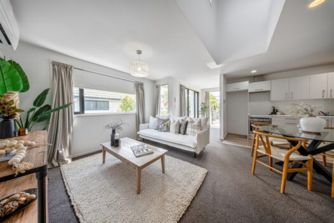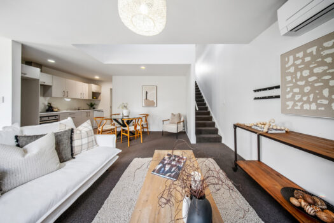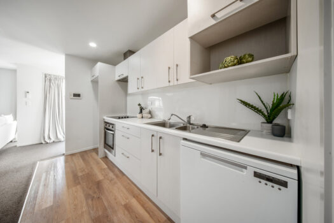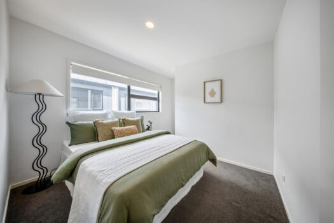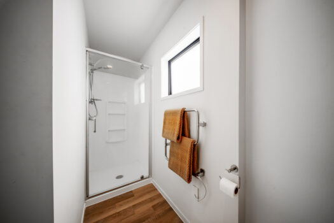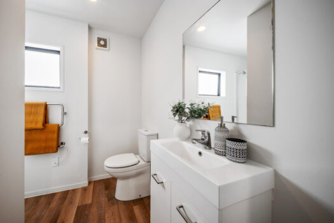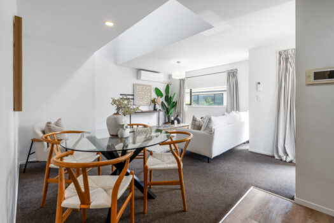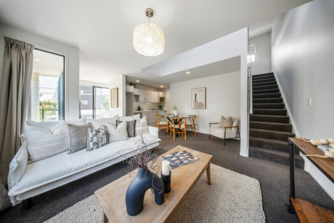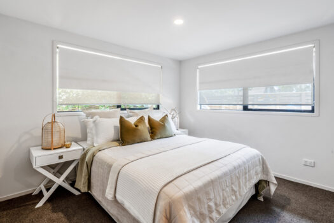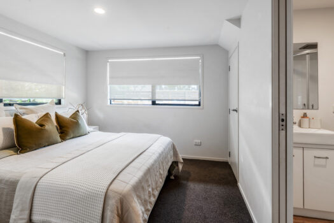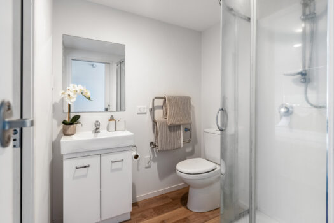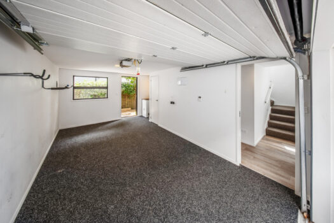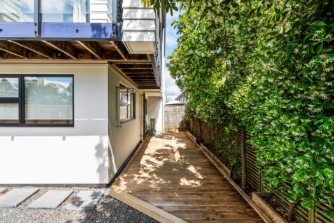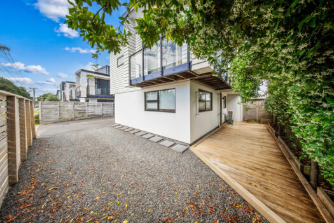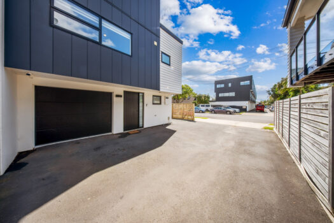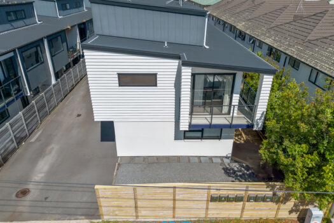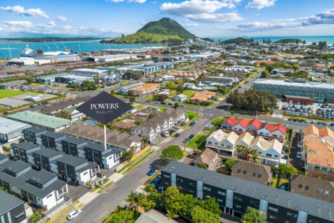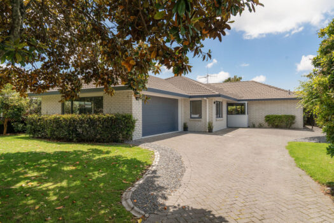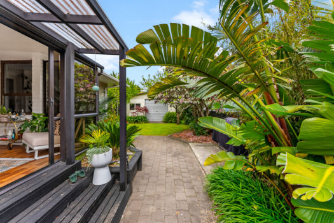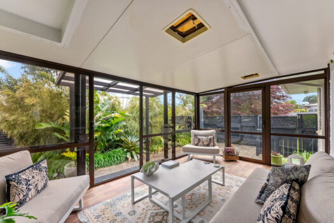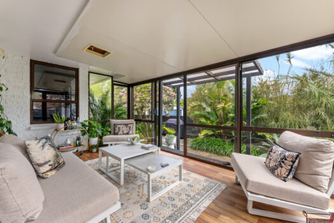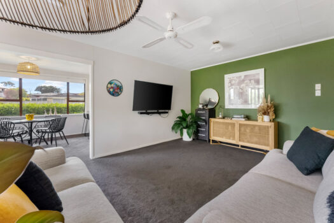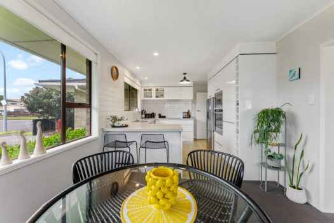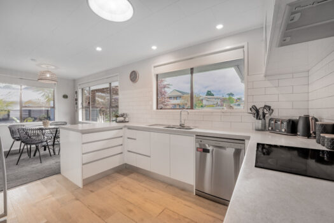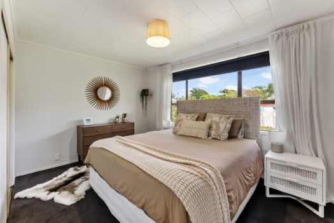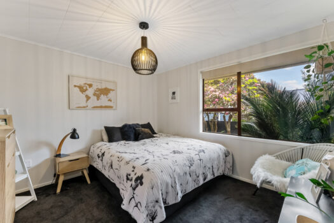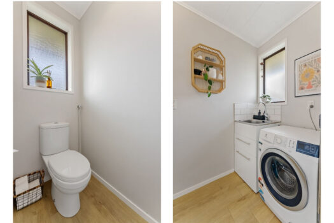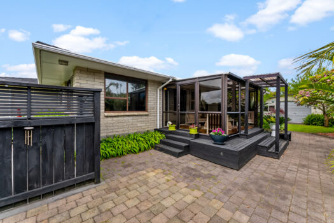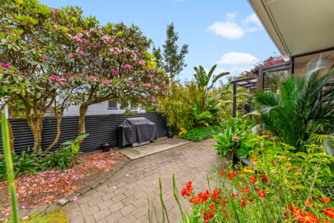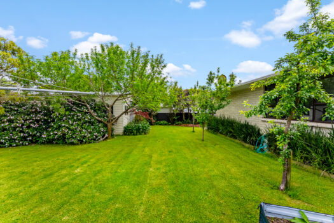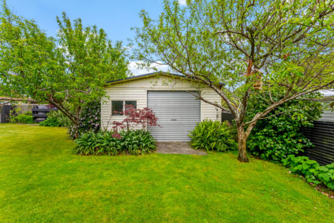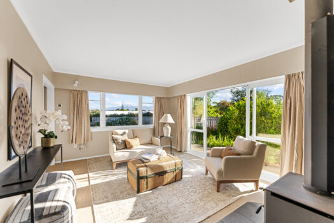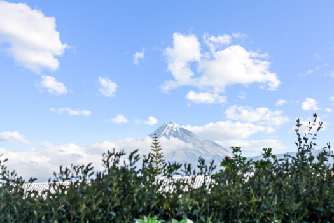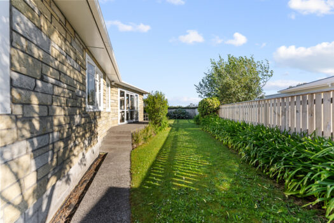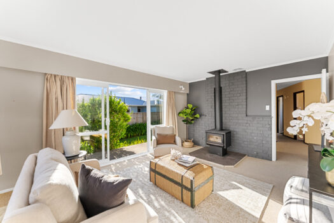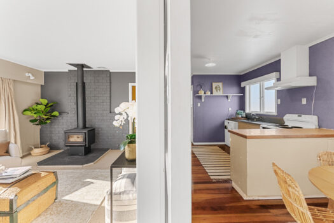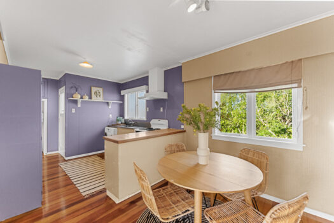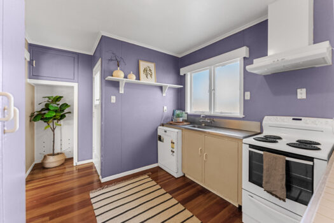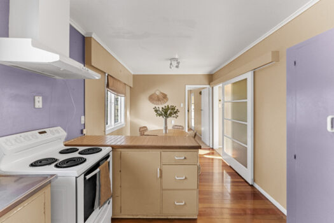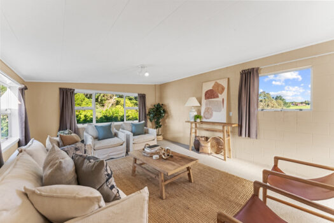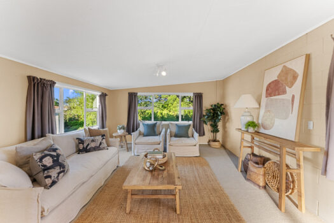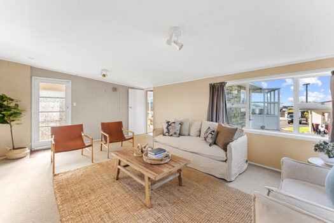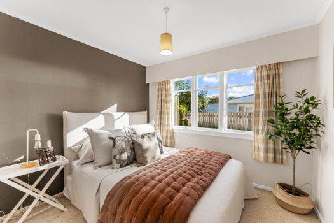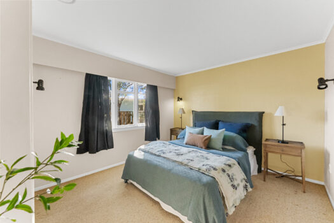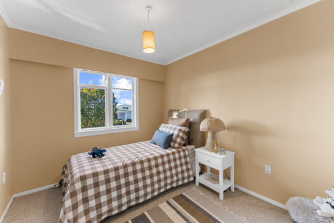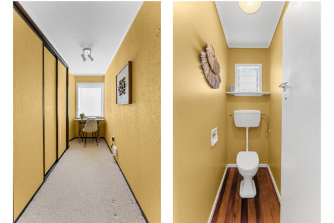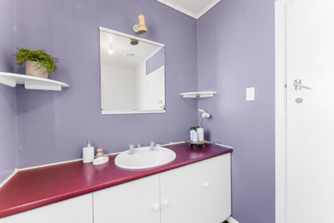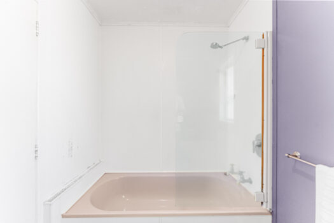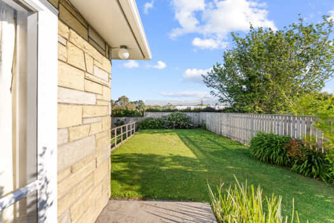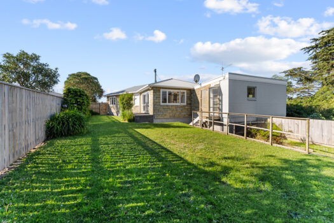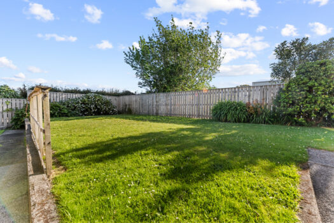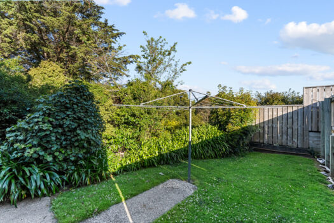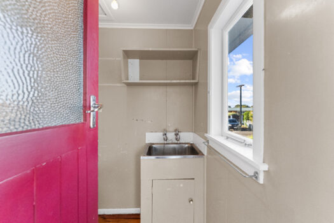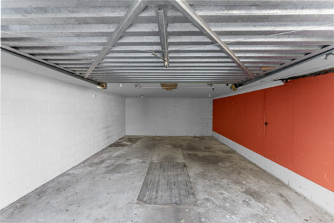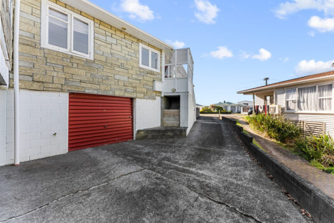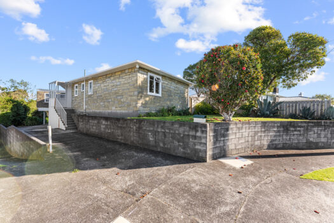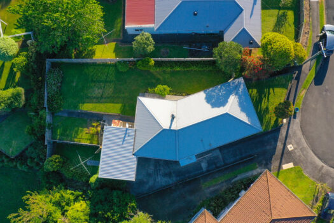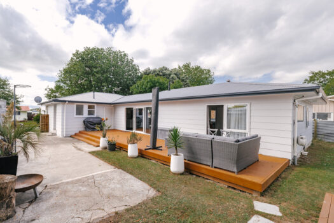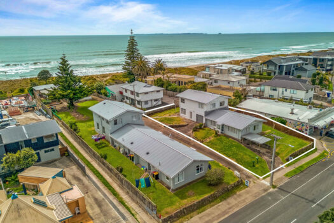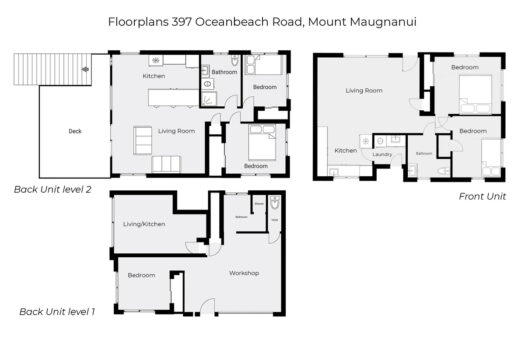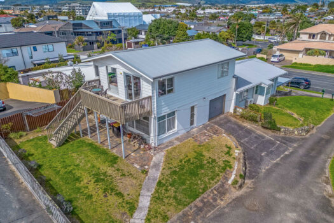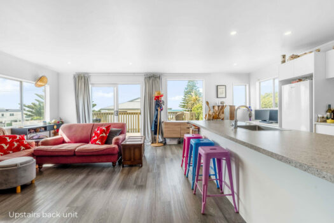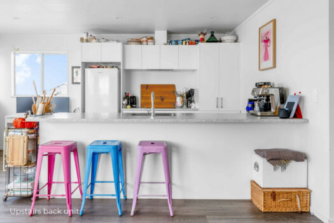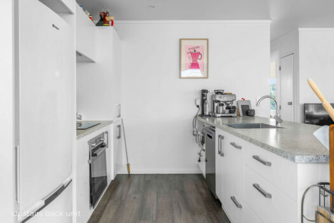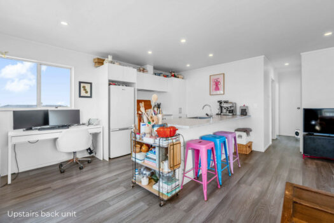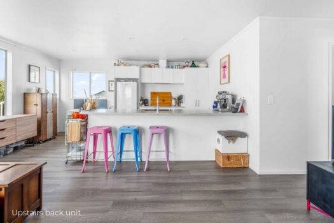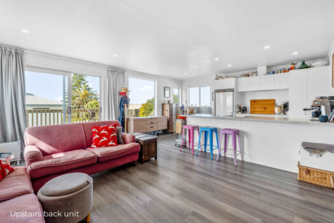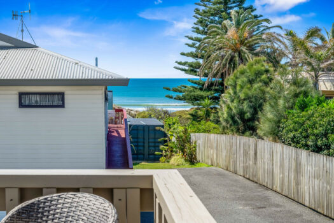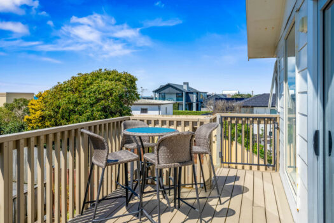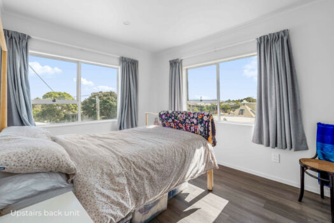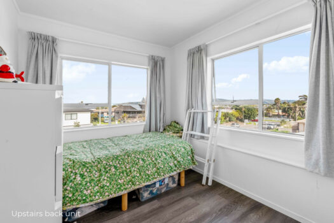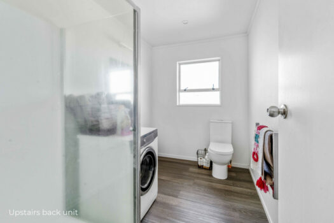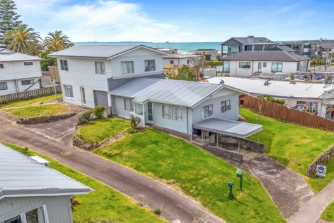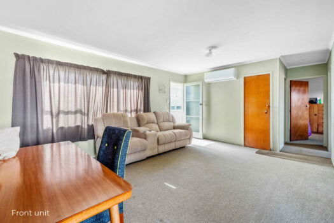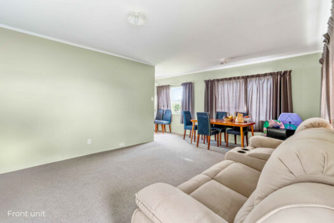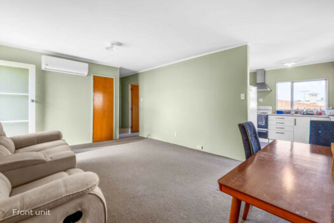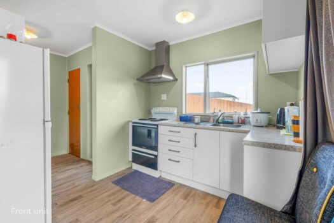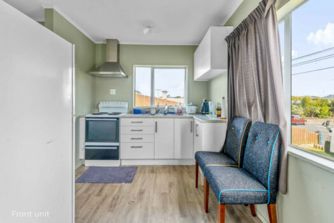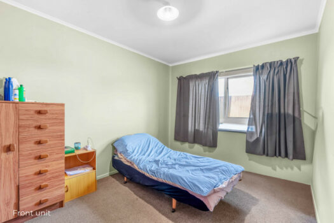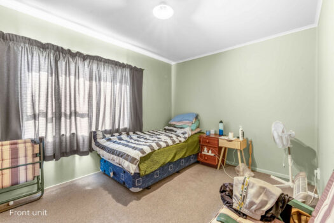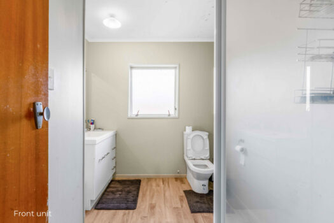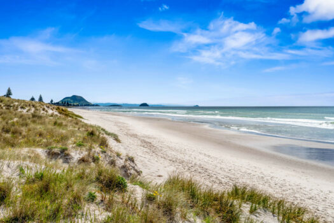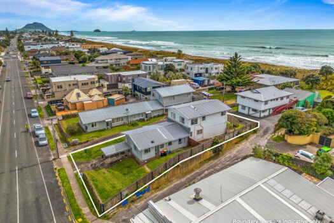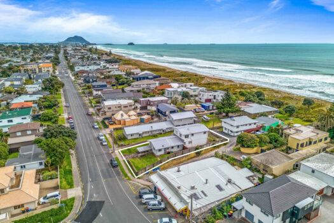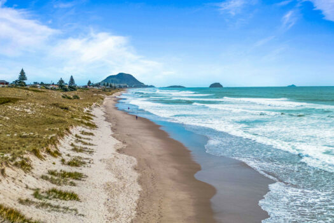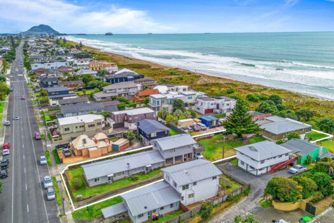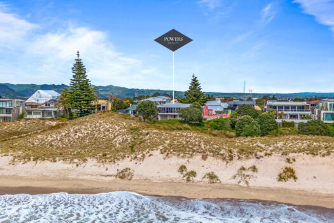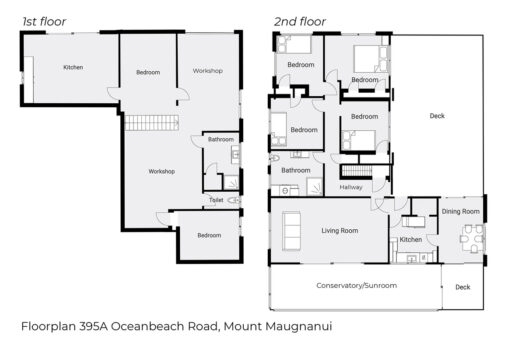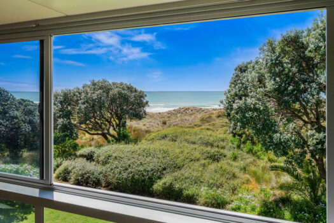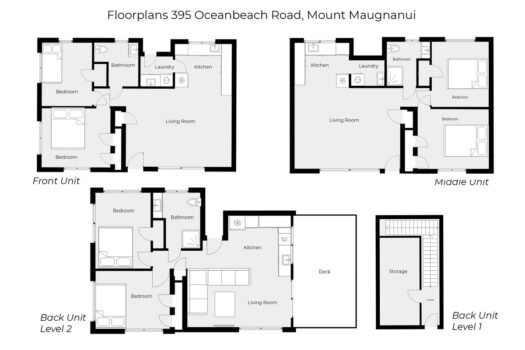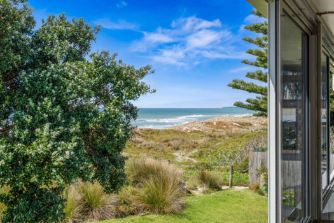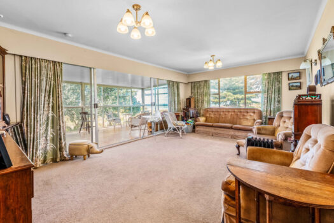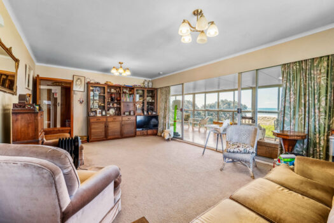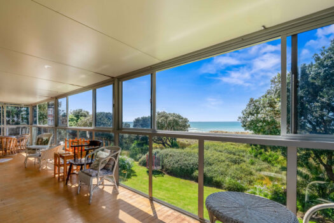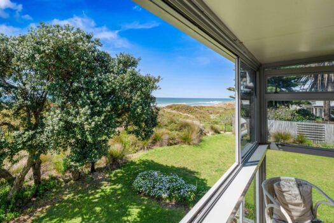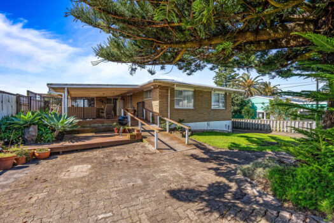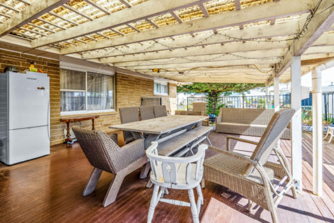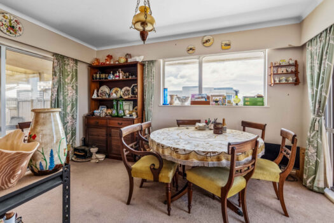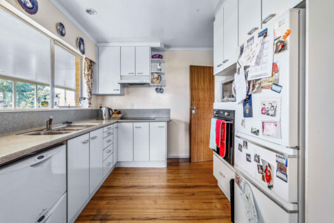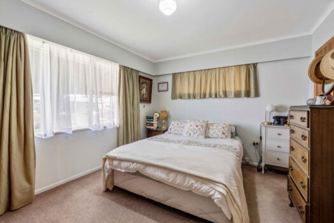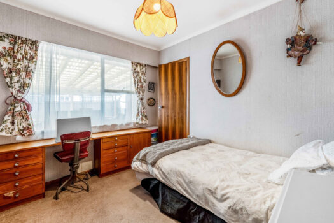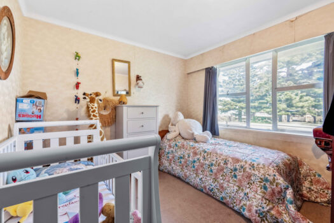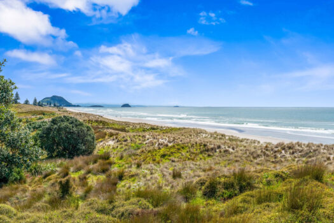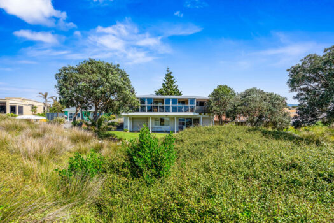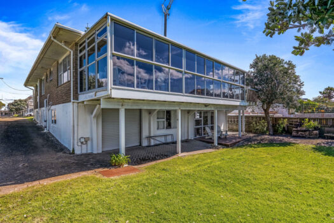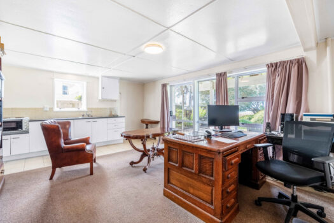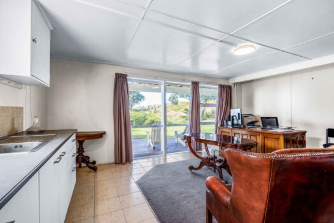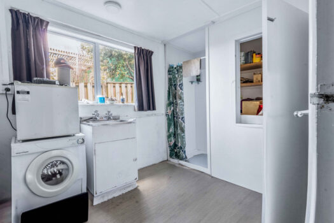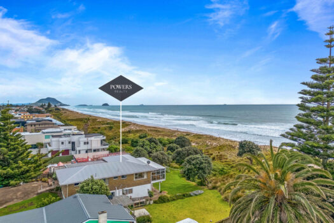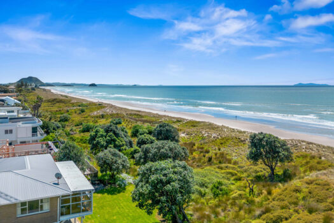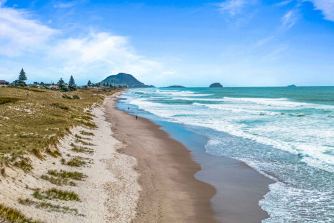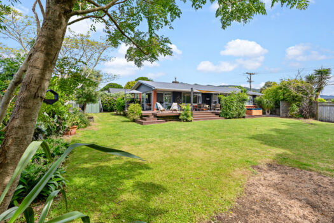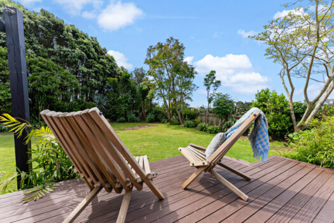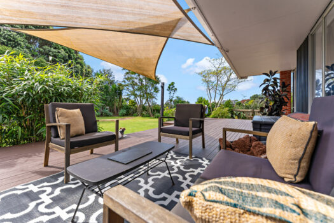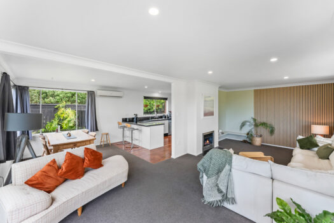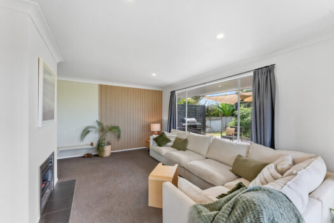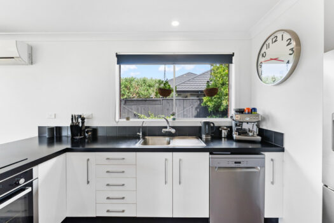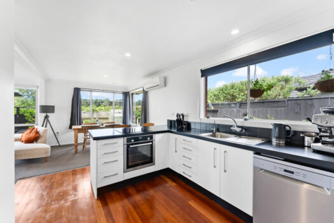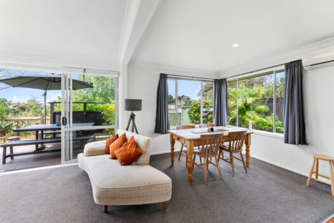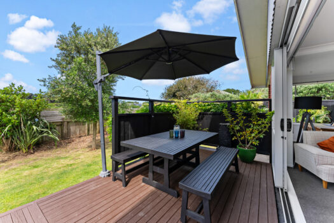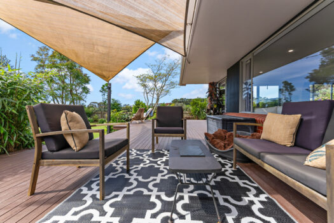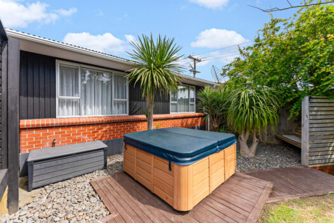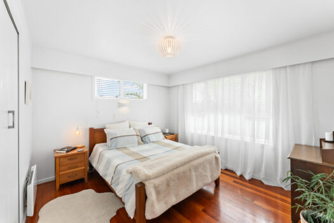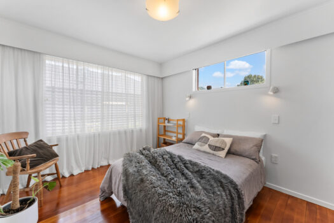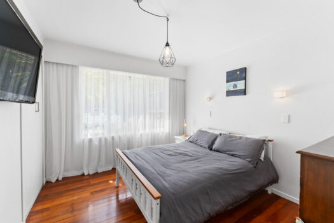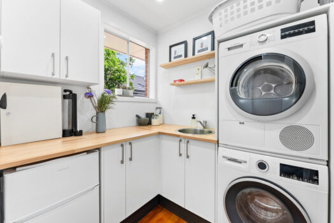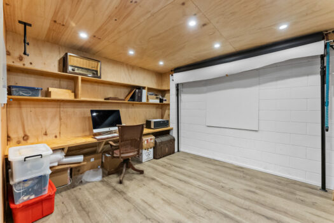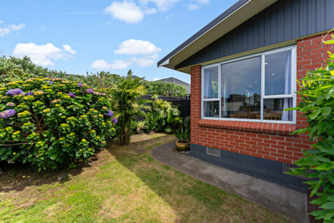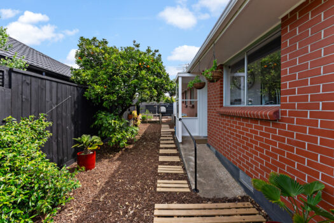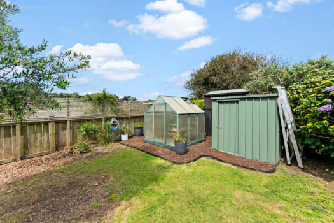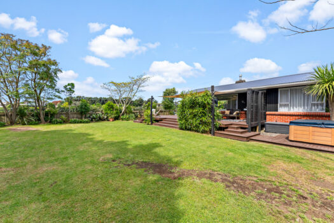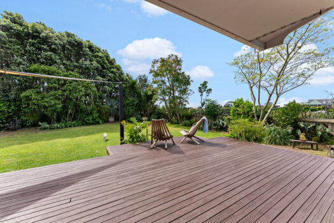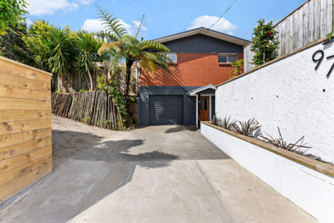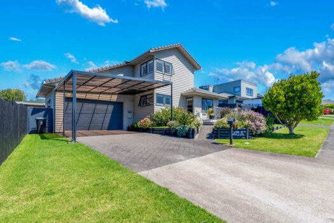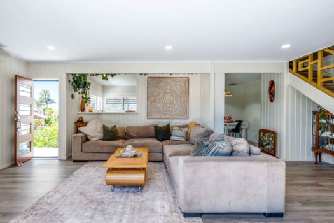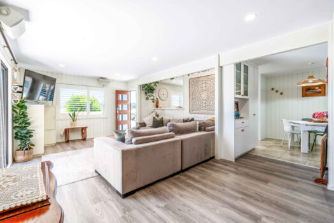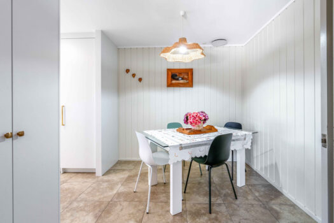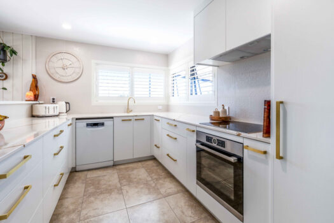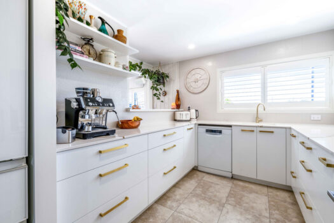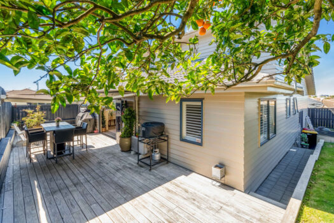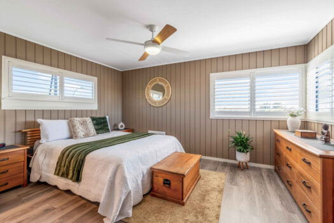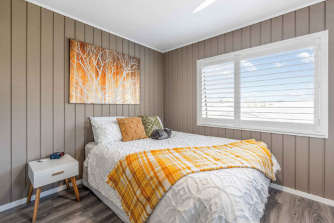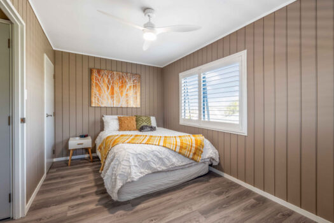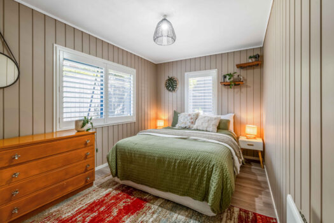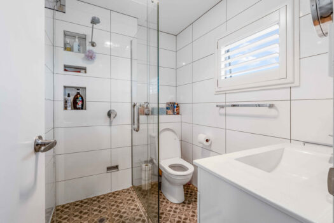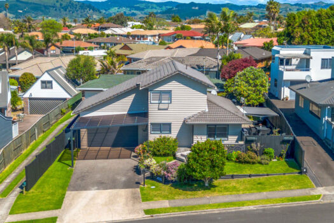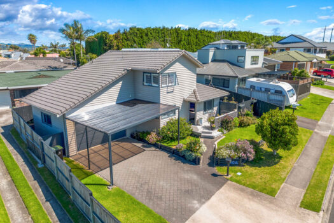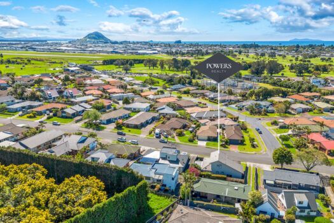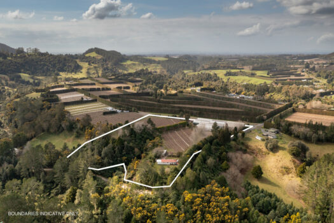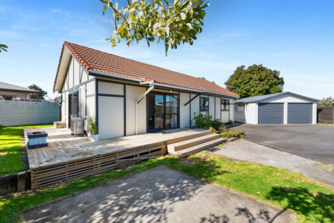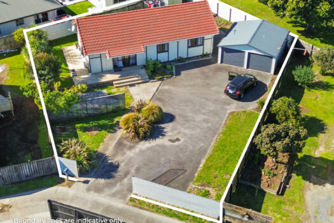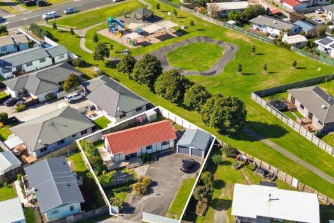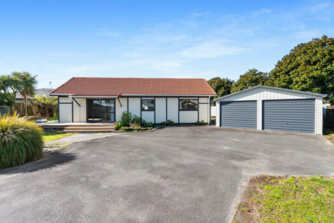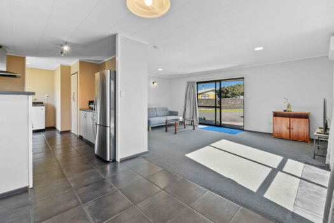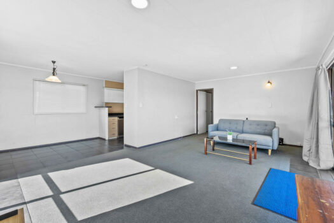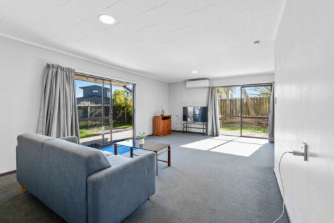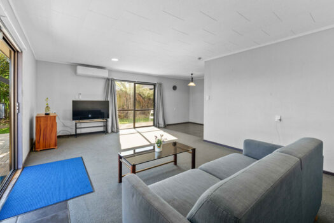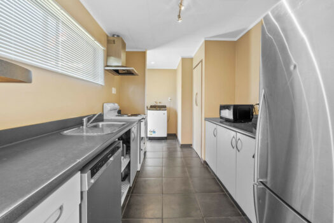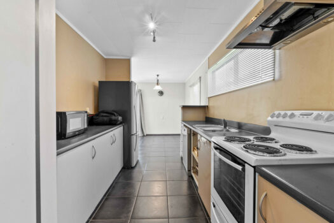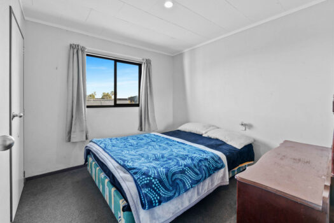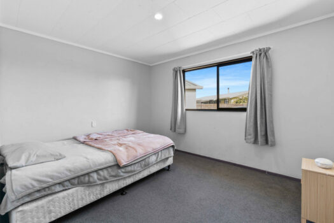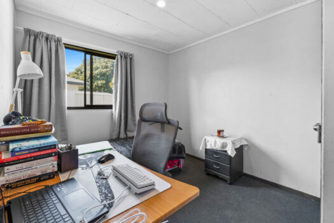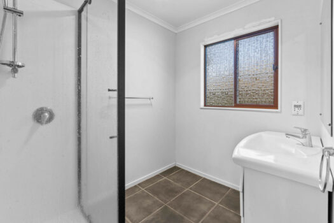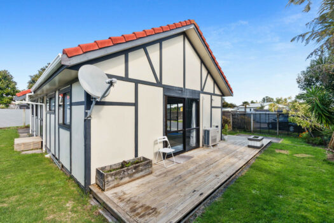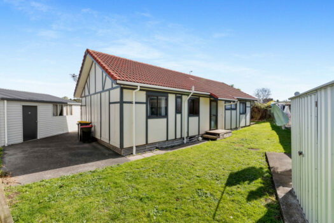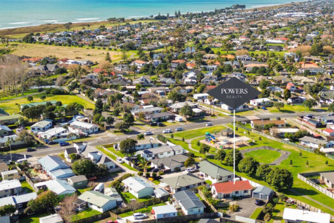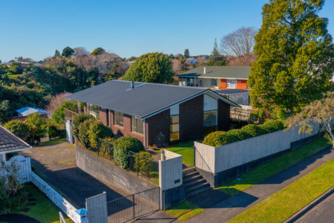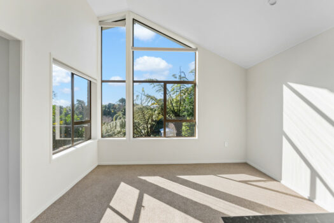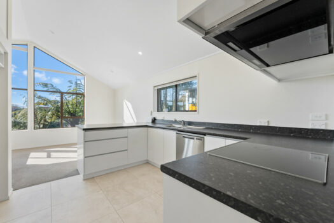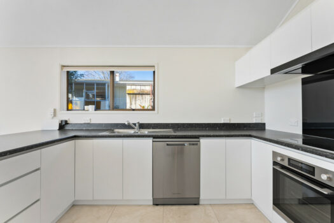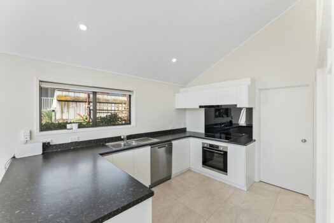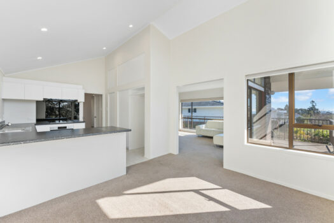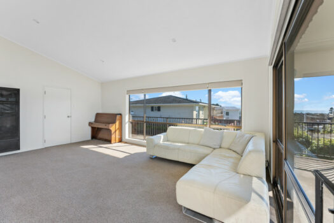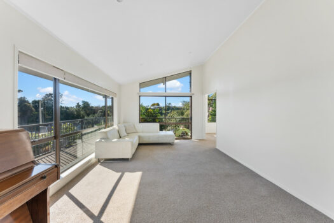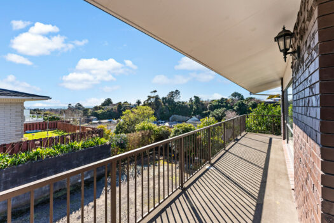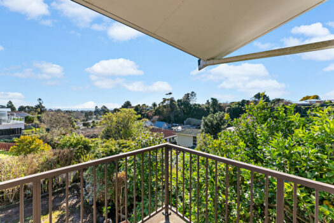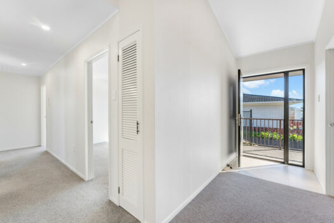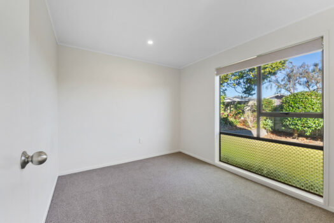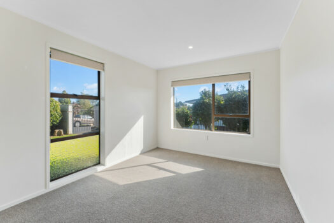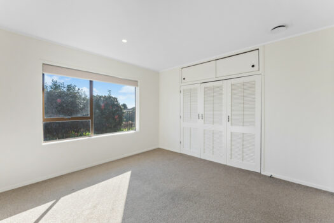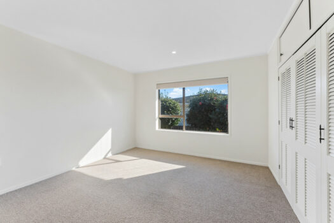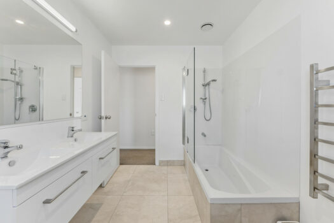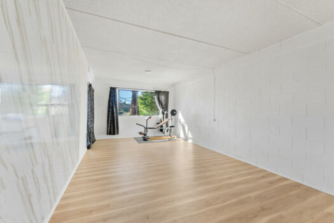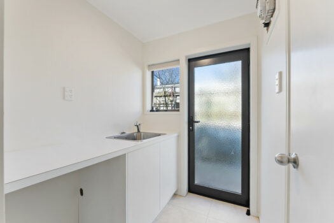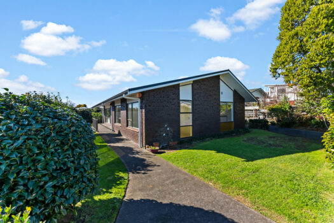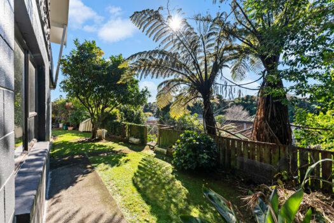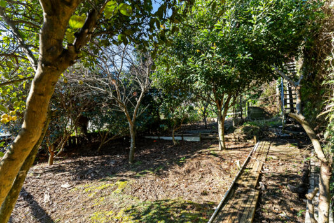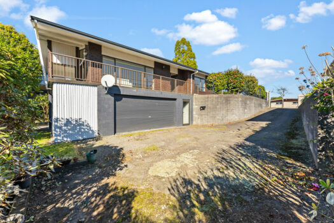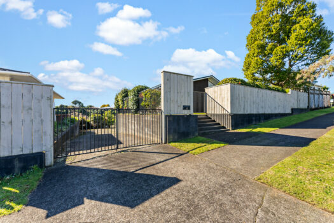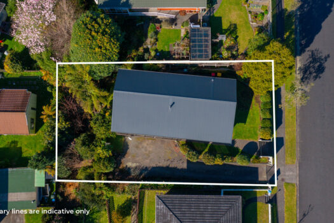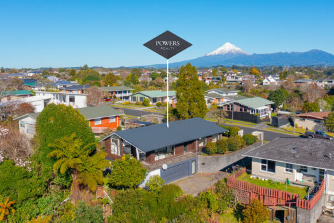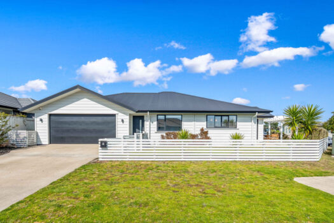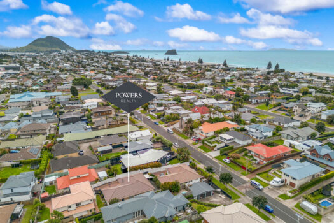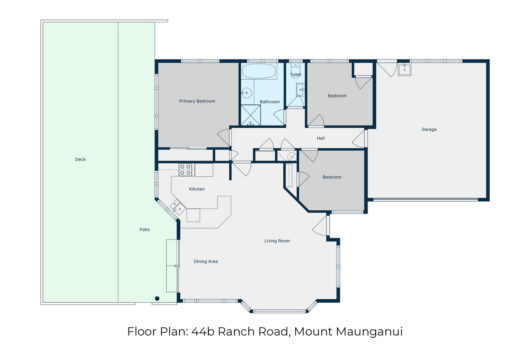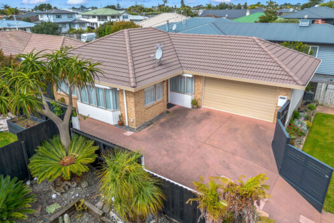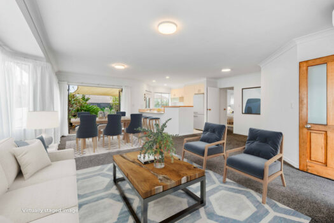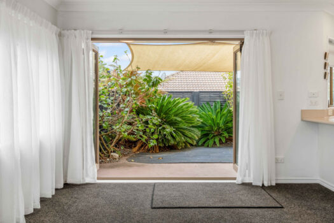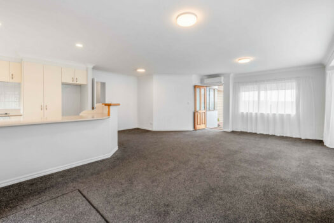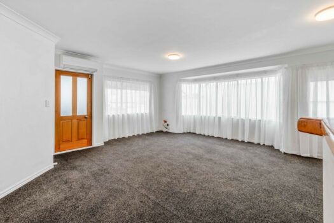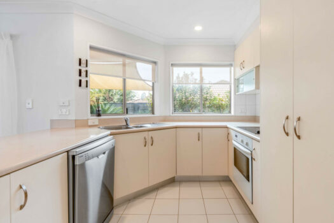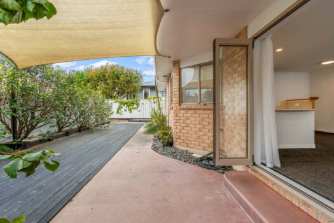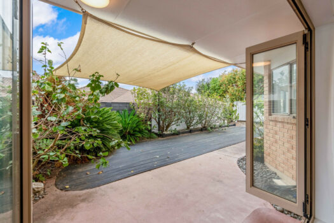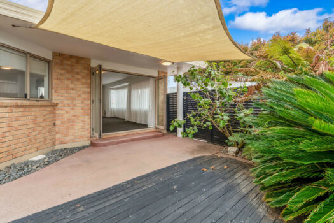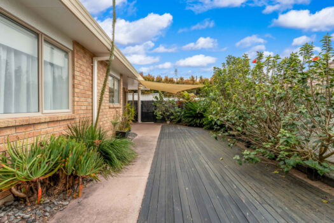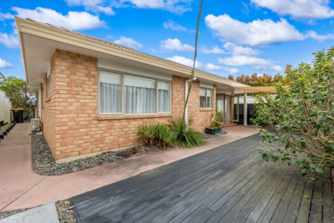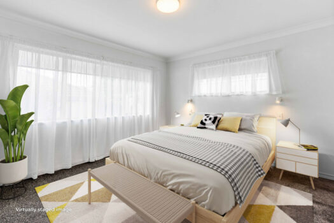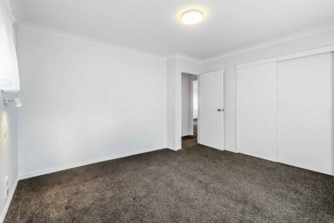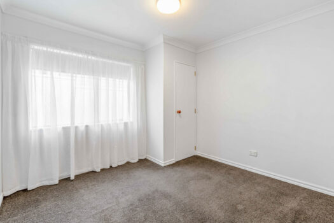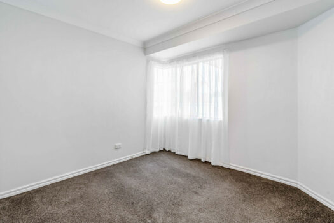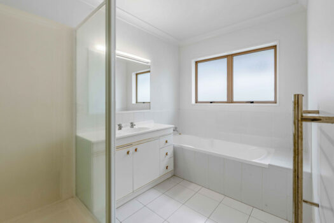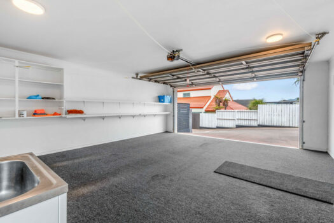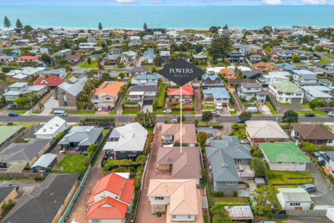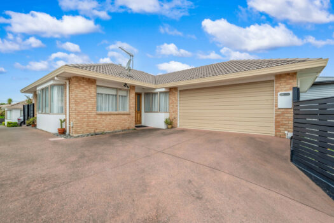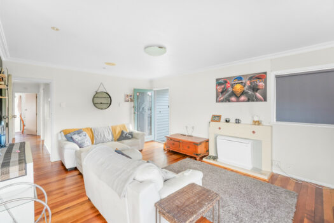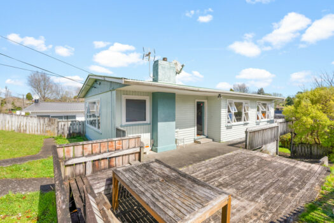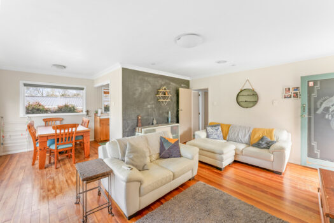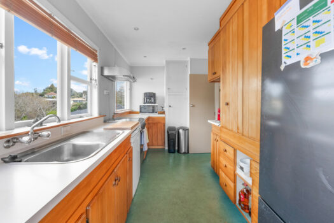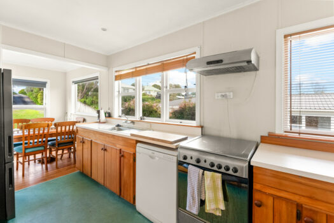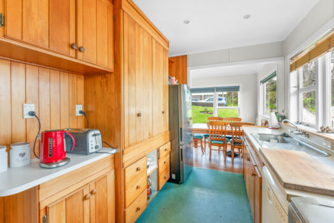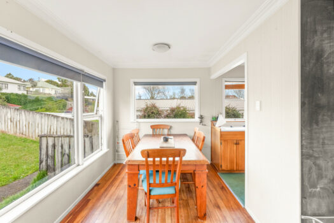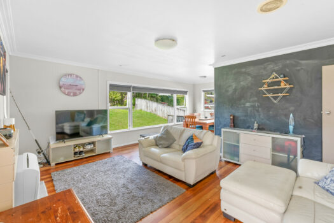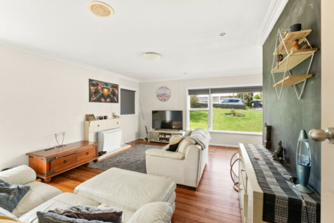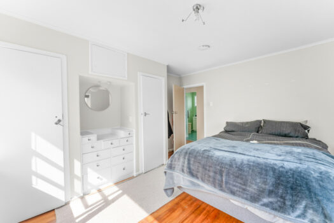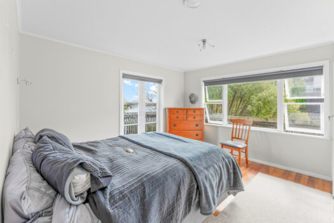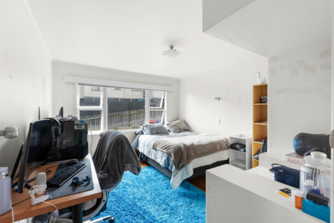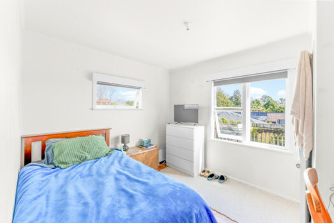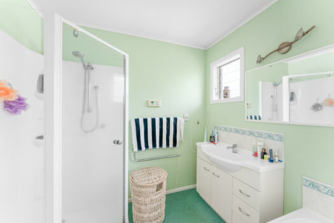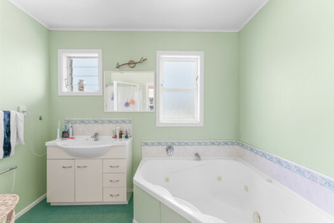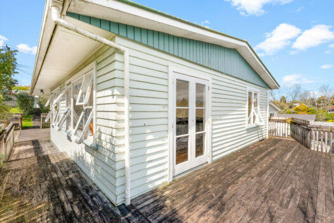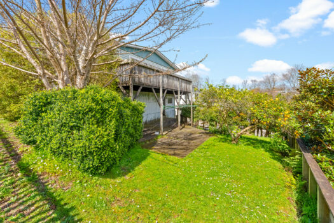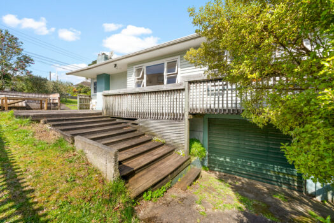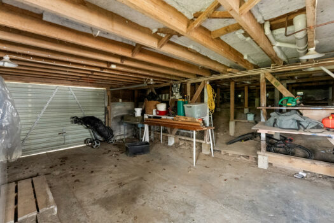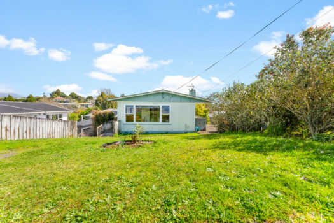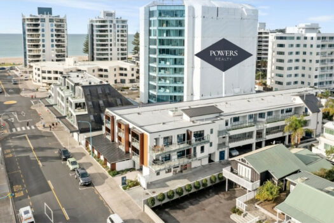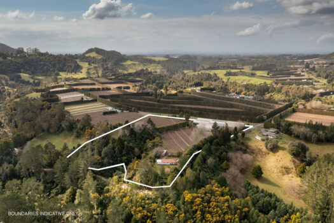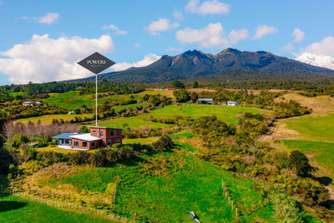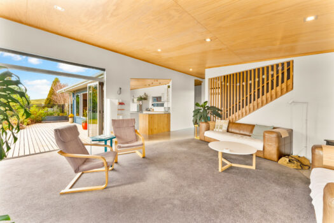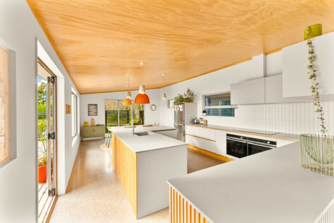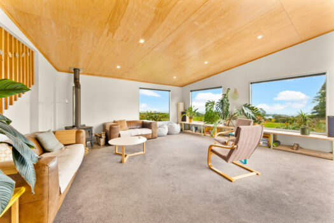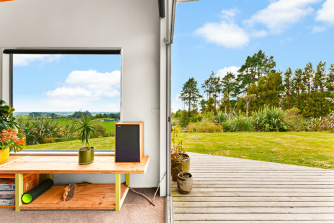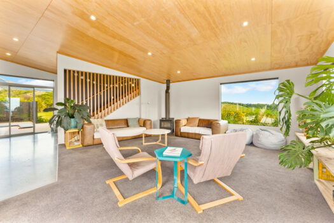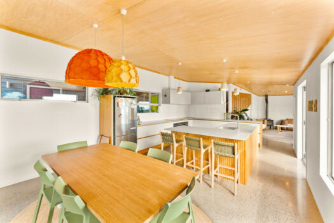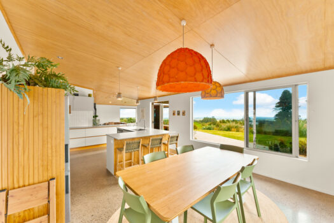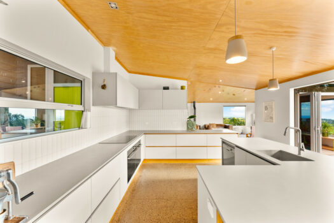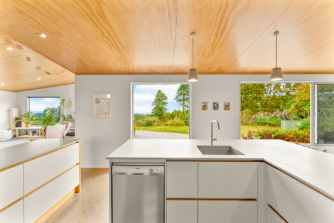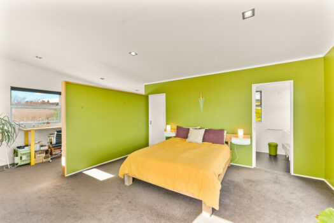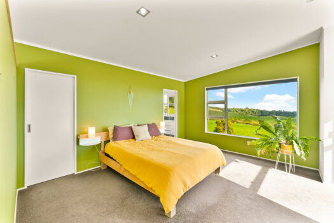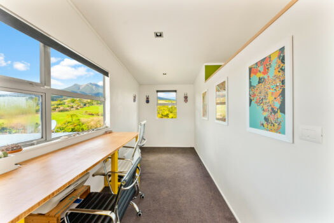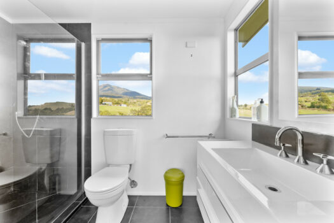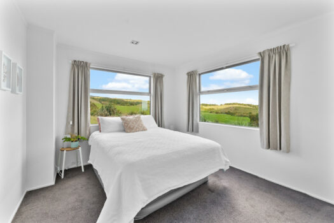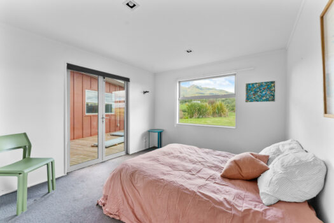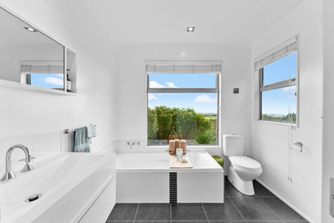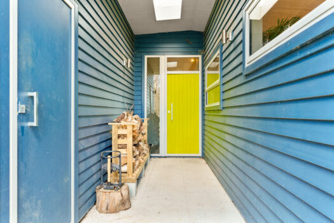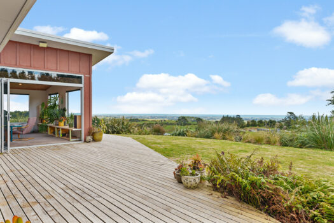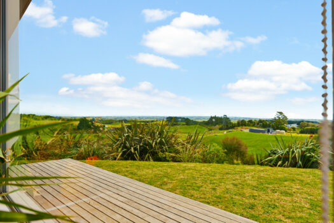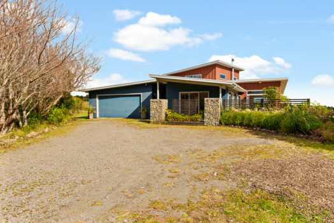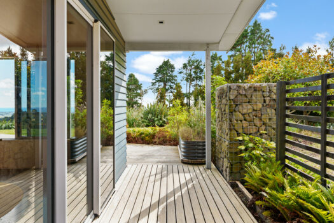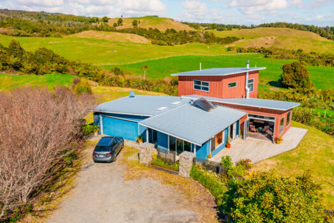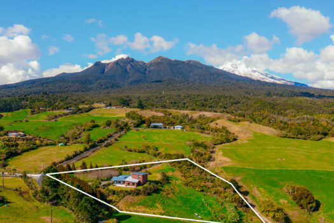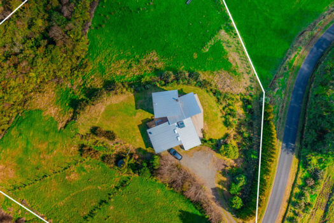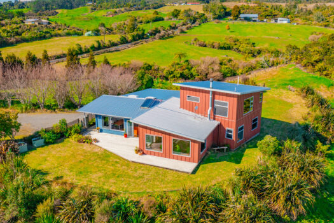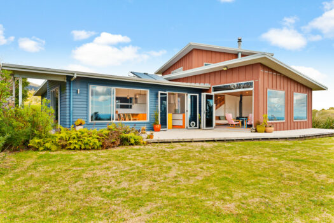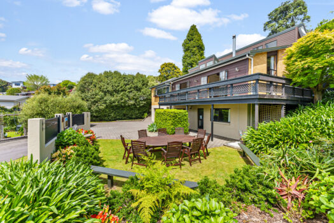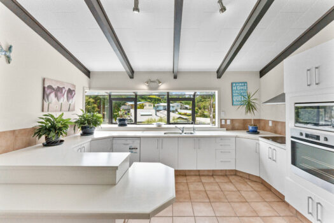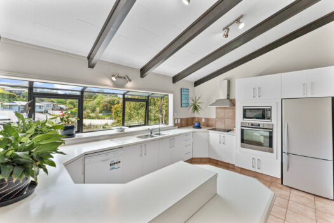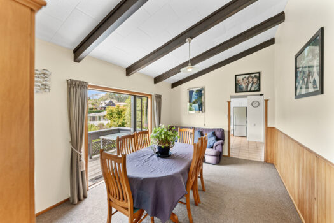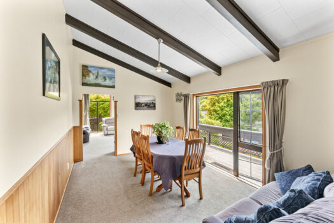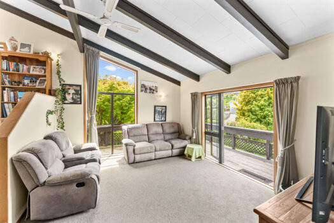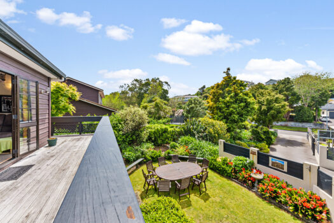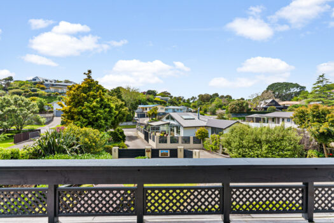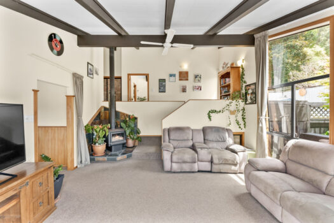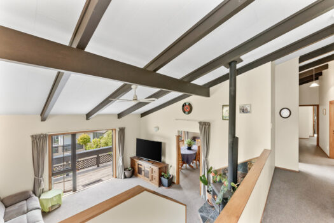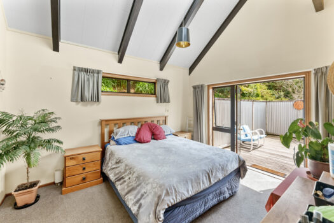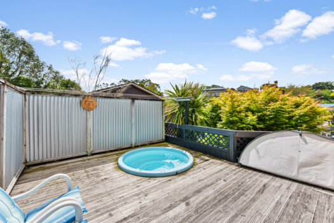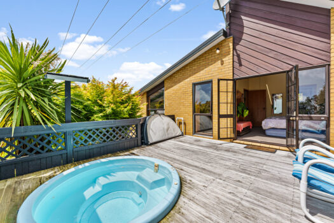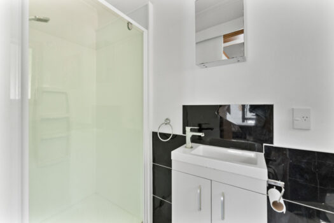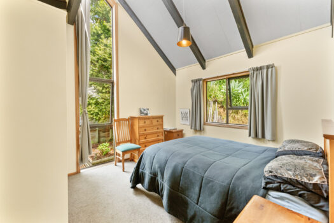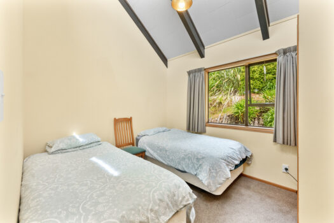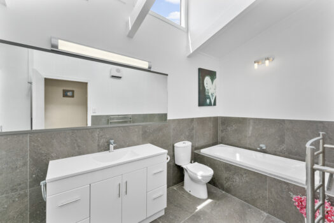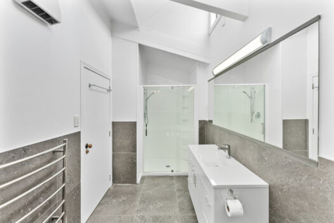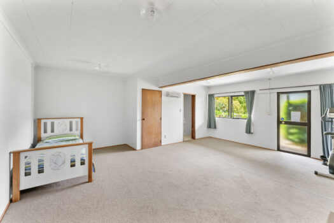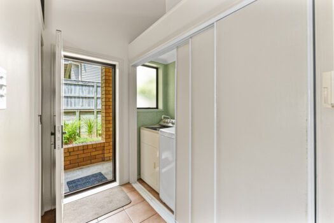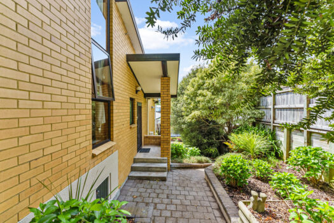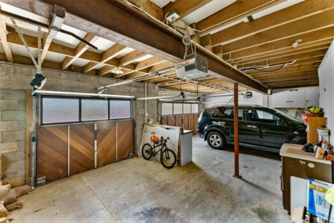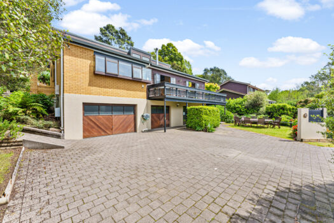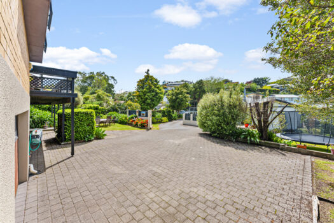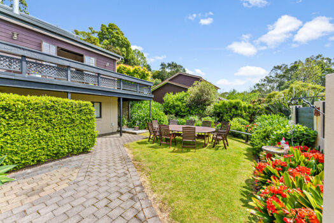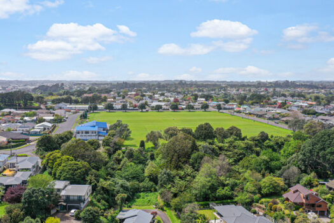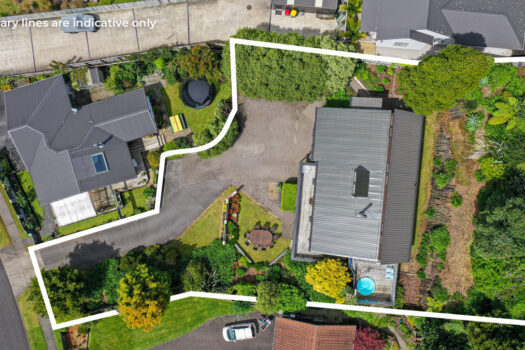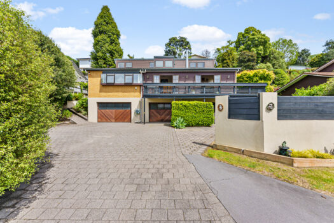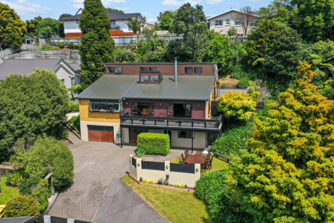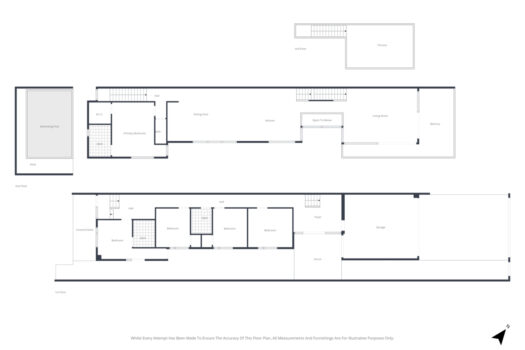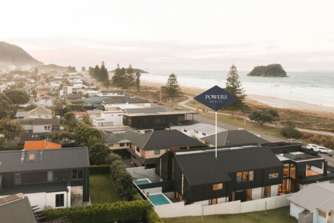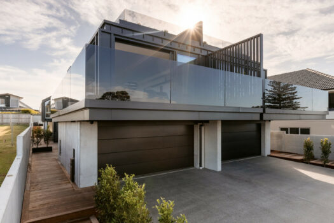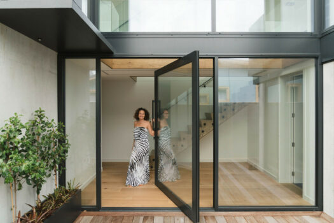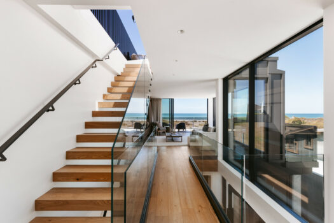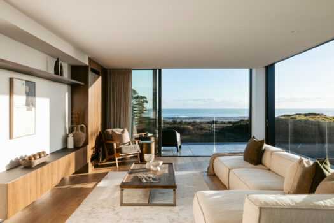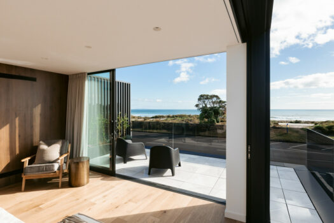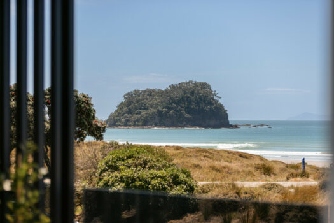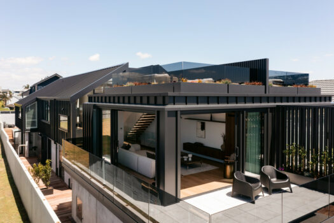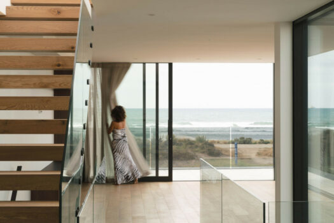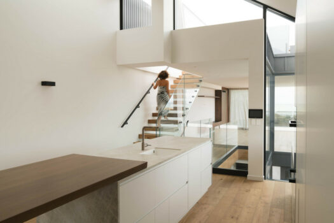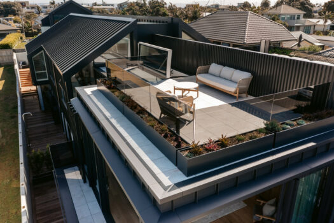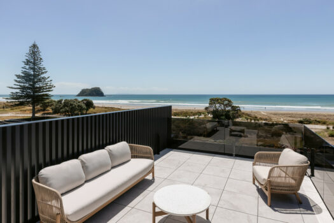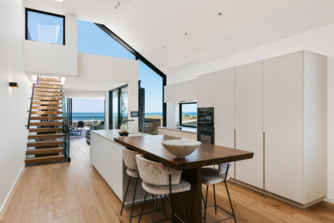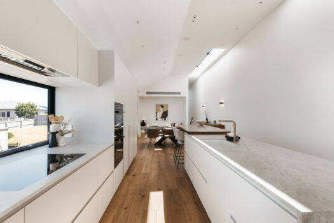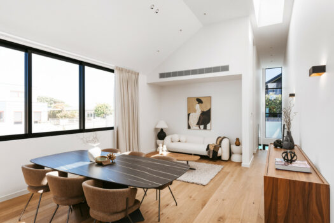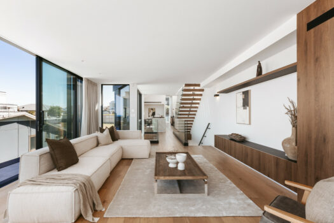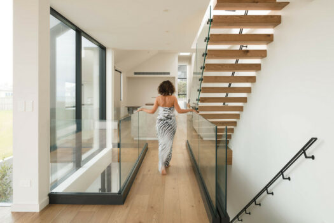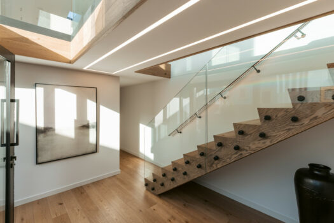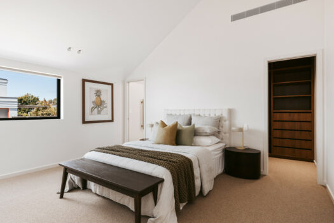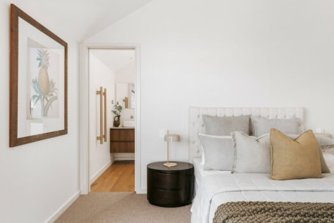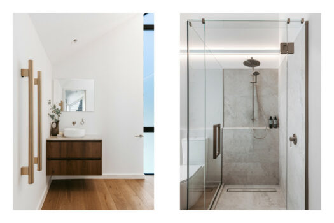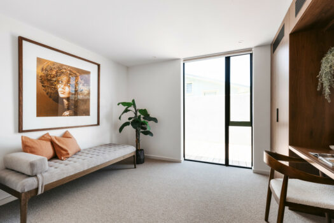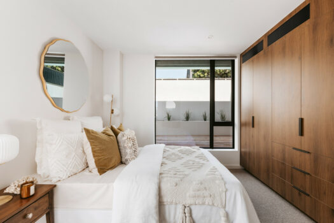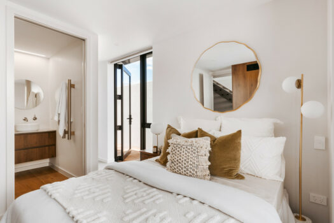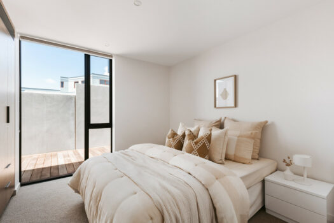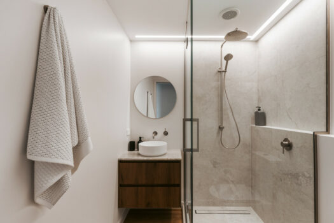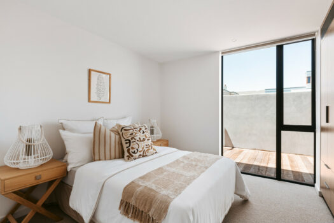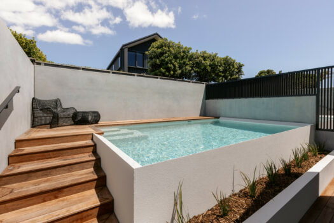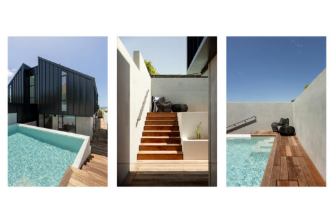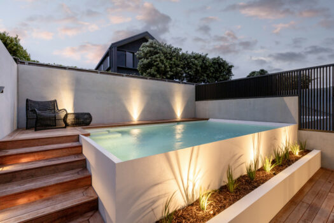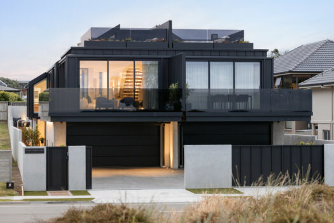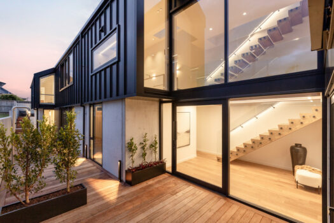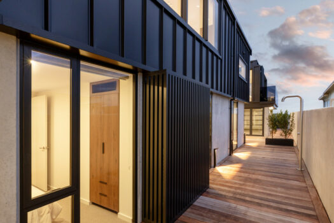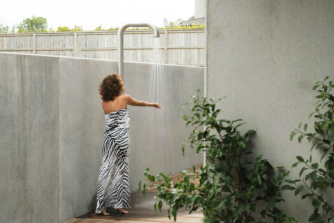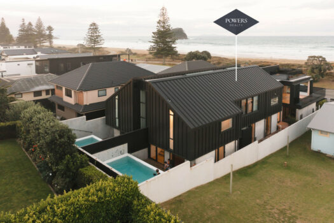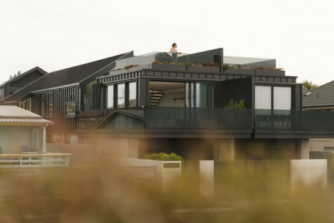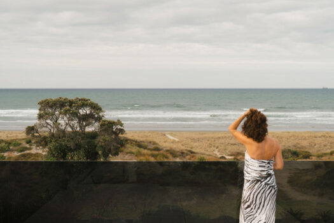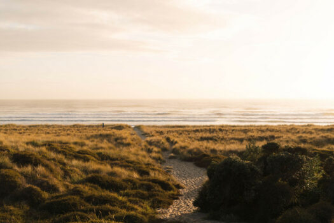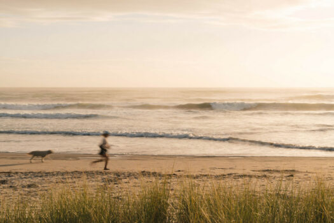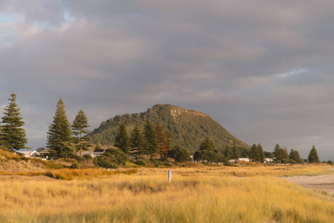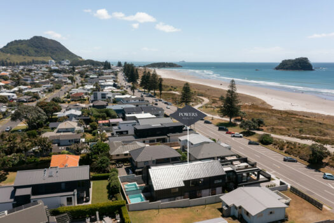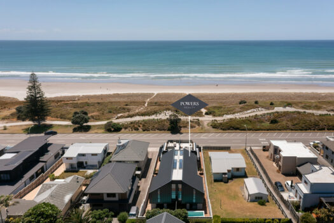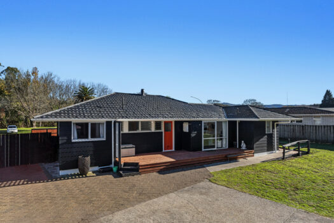Steeped in character, this original villa offers an enticing opportunity for those looking to add value. Fresh fencing and newly planted trees promise a lush, private hedge as they grow, while the covered verandah sets the scene for morning coffees and quiet moments in the afternoon sun. Set in a convenient pocket of New Plymouth, this property places everyday essentials, schools and local amenities within easy reach.
Inside, neutral tones and high-pitched ceilings create a wonderful sense of light and space, with year-round comfort ensured by both a heat pump and wall panel heater in the living. The functional galley-style kitchen and practical bathroom support easy day-to-day living, while two generous bedrooms provide comfortable accommodation. Although the home is ready for some love, the potential here is undeniable. Set on a freehold title in a great location, this is a classic villa ready for its next chapter.
Tucked away in a peaceful and private setting, this inviting home offers the ideal environment for families, kids, and pets to thrive.
Inside, the modern kitchen connects effortlessly to the open-plan dining and living space, where natural light filters in and sets the tone for relaxed everyday living. Warmth and comfort are assured year-round thanks to the Kent fireplace, heat pumps, and HRV system, creating a cosy retreat no matter the season.
Three well-sized bedrooms with built-in wardrobes are supported by a functional bathroom layout and a convenient external-access laundry. Well-presented as is, the home also offers scope to refresh or personalise further should you wish to make it uniquely your own.
Outdoors, the fully fenced grounds deliver exceptional privacy, with plenty of space for children to explore, pets to roam, and gardens to flourish. Practicality shines here, with two separate single garages – one offering additional storage, and the other featuring a versatile work space, ideal for hobbies or work-from-home options. Ample off-street parking adds extra convenience.
Located moments from schooling for all ages and close to the beach, cafés, and local amenities, this home promises an easy, connected lifestyle.
Entry level homes at the Mount don’t last long so please be quick to view. Feel free to contact Sandra anytime.
DEADLINE SALE: Wednesday, 17 December at 12pm (unless sold prior)
Perfectly positioned in the heart of the Mount lifestyle, this front, end-row three-level townhouse delivers effortless, low-maintenance living just moments from beaches, Blake Park, Central Parade, and the Mount’s boutique cafés and shops. With the added bonus of being sited on its own freehold title means no Body Corp fees. Sunlight floods the open-plan living zone, where two separate balconies invite you to relax with morning coffee or an evening drink. A sleek galley-style kitchen forms an easy hub for everyday living, creating a warm, social space that feels both modern and welcoming.
Three bedrooms are cleverly arranged one per level, offering excellent separation and versatility. The ground-floor ensuite bedroom is ideal for guests, the middle level hosts everyday living alongside a second bedroom and bathroom, while the top-floor mezzanine bedroom with walk-in wardrobe doubles beautifully as a work-from-home retreat while enjoying glimpses of Mauao. An outdoor shower keeps beach life easy, and internal garaging plus two off-street parks make this a standout low-maintenance Mount bolt-hole, investment, or lock-up-and-leave option.
This very special townhouse won’t last long so please be quick to view. Sandra would love to hear from you!
Enjoying a quiet position in its Pyes Pa cul-de-sac, this 3-bedroom, 2-bathroom, home with dual living areas is feeling ‘as good as new’. With both bathrooms fully renovated, kitchen updated, new carpets and curtains and a full interior repaint, it’s ready for new owners to enjoy with all the hard work already done.
Featuring an internal access double garage with ample off street parking and low maintenance grounds this 90’s Brick and Tile stunner has been given a new lease of life and is sure to impress.
Features to love:
– Modernised interior
– Low maintenance grounds
– Two separate living areas
– Two bathrooms
– Three double bedrooms
– The functional layout
– Quiet yet handy location
Located within:
600m of local shops and gym
1.2km of Greenpark Primary
1.5km of Aquinas College
2.5km of the Tauranga Golf Club
2.9km of the Tauranga Crossing
This property is sure to have a wide appeal, so whether you’re downsizing, upsizing, first home buying or eying the market for an easy to manage investment, you should have this one on your list of must views.
Get in touch with Colin or Justine today for more information and to make your interest known.
Effortlessly combining comfort, style, and practicality, this beautifully refreshed brick and tile home offers a relaxed lifestyle in a quiet Bell Block street. Inside, the modernised interior impresses with new décor, carpet, and a crisp white kitchen and dining area that seamlessly connect to the living room and sun-filled conservatory – the perfect spot to unwind year-round.
Three well-proportioned bedrooms are complemented by a family bathroom, second toilet, and separate laundry for everyday ease. Outdoors, lush established gardens surround the home, featuring an incredible variety of fruit trees, citrus, berries, and tropical plantings that create both beauty and bounty.
With an internal-access single garage plus a large rear workshop – ideal for car enthusiasts, hobbyists, or a home studio – this property offers versatility in spades. Positioned close to the coastal walkway, Bell Block shops, and on the bus route, it’s a home that truly delivers lifestyle and convenience.
DEADLINE SALE: 12pm, Wednesday, 3rd December 2025 (Unless Sold Prior)
Tucked away in a quiet Frankleigh Park cul-de-sac, this inviting three-bedroom home offers easy living with a hint of potential for those ready to make it their own. Enjoy the sense of space and light, with living areas that capture a beautiful mountain outlook and open to private outdoor spaces – perfect for morning coffee or relaxed weekends at home.
Practicality meets possibility here, with a new roof, generous basement garaging, and ample storage, plus room to enhance and add your own style over time. The tidy section offers both privacy and potential, providing the ideal spot to develop further outdoor living if you wish.
Warm, welcoming, and well located near excellent schools and local amenities, this home combines everyday comfort with the promise of something more – a place to grow, create, and truly settle in.
This beautifully extended home has been thoughtfully designed to give your family the space, comfort, and modern living you’ve been searching for. The new extension features a stylish kitchen and a spacious open-plan living area, perfect for hosting large gatherings or enjoying everyday family life. You’ll also find a new master bedroom with ensuite and an additional room currently set up as an office.
Features we love about this home:
– Extension completed in 2021, offering a fully insulated, double-glazed modern living space.
– The original part of the home adds great flexibility with a second lounge, two bedrooms with wardrobes, plus a separate toilet and family bathroom
– Enjoy the glow of a modern wood burner in the main living area, with year-round comfort provided in the separate lounge thanks to its own heat pump
– Effortless indoor–outdoor flow, perfect for relaxed weekends or entertaining on a grander scale
– The beautifully positioned decking area, accessible from both the lounge and master bedroom, captures the gorgeous afternoon sun.
– Easy-care, low-maintenance grounds leave your weekends free for family time and relaxation
With modern extensions, multiple living zones, and expansive indoor–outdoor flow, properties like this are rarely found in this price range. The separate lounge has been an asset for the current owners, offering their growing children independence and room to unwind, something we’re confident you’ll appreciate too. An exceptional opportunity to secure a thoughtfully upgraded family home, with room to add your own touches that will serve your family for years to come.
Contact Sheryn today for more information!
Set just two properties back from the sand at the quiet end of Oceanbeach Road, this beachside pair offers a rare blend of lifestyle and opportunity. With the beach less than a minute walk from your front door and Special Mention café and Arataki takeaways right next door, this is coastal living made easy.
The rear unit has been recently refreshed, spread over two light-filled levels. Upstairs, modern open-plan living opens onto a generous sun-soaked balcony – the perfect place to soak in sea air and sunrises. Two bedrooms and an updated bathroom complete this inviting space. Downstairs, has potential as a semi self-contained area with a kitchenette, bedroom, bathroom, and workshop area.
The front unit adds even more versatility – a tidy two-bedroom setup with open-plan living, bathroom, and carport. Live in one and investigate the potential to rent the other, or hold for the future in this premium beachside location.
Whether you’re an investor, land banker, or lifestyle seeker, this is an opportunity with endless options and undeniable appeal. Call Aleisha or Sandra today for more information and to book your inspection to view.
DEADLINE SALE: 12noon, Wednesday 19th November 2025 (Unless Sold Prior)
An unparalleled landholding stretching from road front to the water’s edge – this is a rare coastal opportunity with two titles and endless potential.
Set on an expansive site that flows all the way to the beachfront, this exceptional property offers both holding income and future promise. Comprising four dwellings across two titles, it presents an exciting chance to reimagine, rebuild or redevelop in one of the area’s most desirable seaside locations.
Currently hosting an original beachfront home alongside a block of three flats, the property is being offered as is, where is, inviting visionaries, developers, and coastal dreamers alike to see beyond what’s here and imagine what could be.
The beachfront home enjoys ocean views, spread across two levels. The upper floor hosts four bedrooms, kitchen, bathroom, and living flowing through to a conservatory capturing all-day sun. Downstairs offers potential to add versatility with the garage currently configured as two bedrooms, a bathroom, kitchenette, and workshop/rumpus area – a true snapshot of coastal living from a bygone era.
Each of the three units offers two bedrooms, a bathroom, and open-plan living – offering potential to return an income. Covered parking accompanies each, and the elevated rear unit enjoys a peek of the sea.
Whether you choose to holiday by the beach and hold for the future, look into options around rental potential for an income stream, or clear the site to create your ultimate coastal retreat, opportunities like this are seldom seen and tightly held.
Call Colin or Sandra today to find out more and secure your inspection to view. This is not just property – it’s potential by the sea.
Nestled at the peaceful end of Oceanbeach Road, this original beachfront home offers a rare opportunity to secure a slice of true coastal New Zealand. Step out your front door and feel the salt air – this is absolute beachfront living, with the promise of endless summers and memories made by the sea.
The existing two-level home embraces ocean views and a relaxed, retro charm. Upstairs features four bedrooms, a family kitchen, bathroom, and sun-drenched living that flows into a conservatory capturing the coastal outlook. Downstairs, the garage has been reimagined to include two additional bedrooms, a bathroom, kitchenette, and workshop/rumpus – a flexible layout for family holidays or extra guests.
Whether you’re dreaming of creating your own architectural masterpiece or holding as a nostalgic Kiwiana holiday retreat, this property offers scope and position that are almost impossible to replicate. With the popular Arataki Takeaways just a few doors down and your morning coffee fix waiting at Special Mention Café, everything about this location embodies the easy coastal rhythm that locals love.
Opportunities like this seldom come along – this isn’t just a property; it’s beachfront potential waiting to be realised. Contact Sandra today to arrange your viewing and start imagining what your life by the sea could be.
Positioned for convenience in vibrant Oakura, this beautifully maintained three-bedroom home offers effortless family living with modern comforts throughout. Light-filled open-plan living is warmed by a gas fireplace and heat pump, with a sleek kitchen, a dedicated office nook, and a fresh, functional laundry completing the interior.
The outdoor spaces are a real highlight—an entertainer’s deck steps down to a private lawn, surrounded by established gardens, raised vege beds, citrus trees, a greenhouse, and a handy outdoor workbench. It’s an ideal set-up for those who love homegrown produce and relaxed summer living.
Excellent storage, shedding, and a reconfigured basement garage currently used as a work-from-home office or rumpus space add versatility. With updated electrics, a new roof, refreshed exterior, and ample off-street parking, this home delivers comfort, practicality, and lifestyle appeal in a sought-after coastal community.
DEADLINE SALE: 12noon, Wednesday, 10th December 2025 (Unless Sold Prior)
Discover a rare gem on Bayfair Drive, where this exquisitely designed 3-bedroom, 2-bathroom home awaits your arrival. Perfect for both families and investors, this 147 m² property, nestled in Mount Maunganui, presents a wonderful opportunity for a delightful lifestyle or a savvy investment.
The modern designer kitchen, serving as the home’s hub, offers both style and functionality, perfectly suited to entertain or create your culinary masterpieces. The master bedroom, a true retreat, features a walk-in wardrobe and an elegant ensuite, providing a private sanctuary for the heads of the household.
Throughout the home, you’ll find tasteful decoration and ample storage solutions, ensuring a clutter-free and aesthetically pleasing environment. The easy-care section is ideal for those who value their leisure time over garden chores, providing more opportunities to enjoy the nearby Mount Maunganui golf course or the vibrant Bayfair shopping mall, both just moments away.
With parking space for 4 vehicles, a current LIM report available for your peace of mind, and a floor plan that maximises every square metre, this house at 40a Bayfair Drive isn’t just a dwelling – it’s a place to call home.
Currently run as 4 separate businesses on one site, 1164 No. 3 Road, provides a ‘diversified portfolio’ like no other. The idea to “not put all your eggs in one basket” is a time proven strategy to minimise investment risk and this is a perfect example.
This unique property offers its new owners the opportunity to take control of their destiny. The current numbers already speak for themselves; however, there’s still huge potential to add to, or maximise, the diverse proven income streams that have been created.
THE INCOME:
– Tidy 3 bedroom home – currently rented at $650 per week
– 3000sqm (more or less) of plastic housing – lease in place till July 2027 returning a fantastic passive income.
– 1.08can/ha (more or less) of healthy established Hayward (Green) Kiwifruit – Seeka forecast for August 2025 shows 11,598 Trays with predicted OGR (orchard gate return) of $102,503 excluding GST.
– Glamping pod business – high occupancy. The last year’s gross accommodation revenue was approx $31,000 including GST with room to grow.
THE LOCATION:
Located only 10 minutes’ drive from the Te Puke township or 20 minutes from Papamoa with its fantastic shopping and stunning local beaches. So close, yet here on the doorstep of the beautiful Otanewainuku Reserve, time seems to move at a different pace. A place where you can enjoy day hikes, hunting or just observe the native birds and other forest wildlife literally at your doorstep.
Opportunities like this, where you get to own a piece of ever appreciating paradise while getting paid for the privilege, are increasingly rare. So if you’re ready to start living outside the box, get in touch with Colin or Justine today to find out how you can make this reality part of your future.
Nestled in the heart of the vibrant Papamoa community, 9b Lyn Grove offers a tantalising opportunity for renovation aficionados and first-time home buyers alike. This delightful three-bedroom home boasts a 92m2 (approx) floor plan, providing a cosy canvas for those with a creative touch to imprint their own style and character.
With one well-appointed bathroom and an expansive double garage, this property presents the perfect blend of potential and practicality. The central location places you at the epicentre of convenience, with local amenities, bustling cafes, and shops just a stone’s throw away.
Imagine the luxury of being just a brief stroll from the idyllic Bay of Plenty coastline, where the soothing sounds of the waves can be your daily serenade. The house itself, whilst in need of some modernisation, presents an exceptional foundation for those eager to craft their dream coastal abode.
Secure this quintessential starter home with ample space xtra toys and garaging for two vehicles, then let the restoration journey begin at 9b Lyn Grove – where potential meets promise in the picturesque Papamoa.
Merrilands location packs a punch! Set on an elevated site to capture all-day sun and glimpses of the sea through the valley, this solid brick home has been beautifully renovated throughout – all the hard work has been done. Upstairs, you’ll find three generous double bedrooms, a family bathroom, and a fresh, modern kitchen that opens to sun-soaked living and dining spaces. Every room feels bright, airy, and ready to move into. Downstairs, a large internal access double garage, and a fully separate rumpus room that could be a second lounge, fourth bedroom, work-from-home space, or even converted to a self-contained area if you’re looking for flexibility or income potential.
Outside, the section is smartly split – with a secure front lawn that’s perfect for kids or pets, and a private rear garden with established trees ideal for fruit, veggies, or just relaxing under the shade. You’re just a short stroll from the Te Henui Walkway, Merrilands Shopping Centre, and top local schools, it really is such a sought after spot, Whether you’re upsizing, downsizing, or just want a low-maintenance home in a premium spot, this one’s a smart move.
Built in 2017, this modern family home sits proudly on a prime north facing corner site. Standing out from the crowd with timeless scalloped weatherboard and the sleek lines of coloursteel roofing. More than just brick and tile, this home delivers modern design with timeless appeal.
You’ll be impressed by the sense of space, featuring an extra-large living area that flows seamlessly to an alfresco outdoor zone – perfect for entertaining or relaxing. The spacious open-plan kitchen complements the easy living design. The master suite is thoughtfully positioned away from the other bedrooms and includes a generous walk-in wardrobe and ensuite. With three additional bedrooms and a family bathroom, this home is sure to be a family favourite.
Features to Love:
– Stylish modern construction
– XL living room and kitchen
– 4 double bedrooms and 2 bathrooms
– Great indoor/outdoor flow
– Double garage plus off-street parking for several vehicles
– Fully fenced sunny yard
– Reserve access 70m away – opening up 11 km of waterway walking and cycling tracks
– Playground 70m the other way alongside the local Dr’s, Physio, Chemist, Coffee shop and Early Learning centre
– The Expanding Sands Town Centre 600m
– The nearest beach access a mere 1.1km walk.
With the Sands Town centre stage II & III, and the Papamoa East interchange, all expected to be complete mid 2026. This property is perfectly positioned to take full advantage as this neighbourhood truly comes of age. Call Colin or Justine for further information.
Nestled in the heart of Mount Maunganui on the distinguished Ranch Road, this enchanting three-bedroom, one-bathroom home awaits its new owners. Perfectly suited for first home buyers, savvy investors, or families, this delightful 1996 brick and tile abode offers a harmonious blend of comfort and convenience.
Occupying a manageable 332m2 (approx) of land, 44b Ranch Road showcases a generous 140m² (approx) floor plan with private courtyard, designed to accommodate the hustle and bustle of family life. The residence boasts a welcoming, low-maintenance appeal, allowing you to savour the quintessential Mount Maunganui lifestyle with ease.
Experience the joy of being just a leisurely stroll away from the pristine sandy beaches, ensuring sun-soaked weekends are a staple. For those with young ones, you’ll be in the catchment for fantastic schools, all within easy walking distance.
With space for up to three vehicles, parking woes are a thing of the past. Whether you’re enjoying the local cafes, hitting the nearby shops, or soaking in the coastal atmosphere, everything you need is at your doorstep.
Seize the opportunity to create your own slice of paradise in this sought-after locale. This is not just a house; it’s a home waiting to be filled with new memories. Welcome to 44b Ranch Road, where your Mount Maunganui dream begins.
This solid 1950s classic is full of character and brimming with potential. Featuring gorgeous timber floors, a functional galley kitchen, and light-filled dining and living spaces, this home is ready for your personal touch.
Three bedrooms, a family bathroom, and generous wrap-around decking make it comfortable now, while the basement workshop and storage offer room for projects and future improvements. Set on a good-sized section, the garden is a blank canvas, ready for your creative flair.
Imagine the possibilities: live in as-is and renovate over time, design and create your dream family home, or rent out now and hold for future gains.
Perfectly positioned near St Pius School, Pukekura Park, and local shops, this is an exceptional opportunity for renovators, first-home buyers, or investors to secure a sought-after Upper Vogeltown address.
Perfectly positioned at the base of Mauao, ‘6 on Adams’ places you in the heart of everything that makes the Mount magic. From sunrise swims at Main Beach to sunset strolls along Pilot Bay, morning coffee runs and evening wine stops – this is location gold!
A true social hub, you’re just moments from the Mount hot pools, boutique shopping, and some of the region’s best cafés and eateries. Whether you’re downsizing, investing, or simply dreaming of a lock-and-leave lifestyle, this apartment delivers.
Reasons to fall in love:
– Location, location, location!
– Ground floor apartment with functional layout
– Spacious open plan living
– Generous deck with views of Mauao
– Master bedroom and living open up to the outdoors
– Three well-proportioned bedrooms
– Third bedroom ideal as media room or home office
– Modern bathroom services the apartment
– Refreshed with new carpet and interior paint in 2024
– Double glazed with heating and cooling
– Separate laundry for convenience
– Secure underground carpark and storage locker
– 6 on Adams brings peace of mind with camera surveillance and reception foyer
– Entire apartment block has undergone an architecturally designed facelift, complete with concrete cladding and new joinery
– Fully compliant with new fire safety systems in place to protect your investment
Pet-friendly and professionally managed onsite, this is a hassle-free Mount base for professionals or semi-retirees wanting to soak up the Mount lifestyle. Or make it your bolt hole by the beach – enjoy it when you’re here and earn income when you’re not. Love it as is or renovate to your hearts content.
Contact Colin and Sandra today on 021 659 494 for further information or to arrange your private viewing.
Currently run as 4 separate businesses on one site, 1164 No. 3 Road, provides a ‘diversified portfolio’ like no other. The idea to “not put all your eggs in one basket” is a time proven strategy to minimise investment risk and this is a perfect example.
This unique property offers its new owners the opportunity to take control of their destiny. The current numbers already speak for themselves; however, there’s still huge potential to add to, or maximise, the diverse proven income streams that have been created.
THE INCOME:
– Tidy 3 bedroom home – currently rented at $650 per week
– 3000sqm (more or less) of plastic housing – lease in place till July 2027 returning a fantastic passive income
– 1.08can/ha (more or less) of healthy established Hayward (Green) Kiwifruit – Seeka forecast for August 2025 shows 11,598 Trays with predicted OGR (orchard gate return) of $102,503 excluding GST.
– Glamping pod business – high occupancy. The last year’s gross accommodation revenue was approx $31,000 including GST with room to grow.
THE LOCATION:
Located only 10 minutes’ drive from the Te Puke township or 20 minutes from Papamoa with its fantastic shopping and stunning local beaches. So close, yet here on the doorstep of the beautiful Otanewainuku Reserve, time seems to move at a different pace. A place where you can enjoy day hikes, hunting or just observe the native birds and other forest wildlife literally at your doorstep.
Opportunities like this, where you get to own a piece of ever appreciating paradise while getting paid for the privilege, are increasingly rare. So if you’re ready to start living outside the box, get in touch with Colin or Justine today to find out how you can make this reality part of your future.
Perched proudly above its peaceful rural setting, this contemporary home is designed to make the most of its 1.12ha (approx) surroundings. Picture-frame windows capture sweeping views, while clean lines are softened with natural timber accents, creating both warmth and style.
Anchoring the heart of the home, the sleek kitchen connects seamlessly to open living areas, offering an ideal hub for both everyday life and entertaining. A wood burner adds ambiance in the main living space, while double glazing and all-day sun keep the home comfortable year-round. The thoughtful layout continues with a master suite that includes its own ensuite and a clever office nook, perfectly catering to today’s lifestyle needs.
Located in the peaceful suburb of Pītone, this property offers easy access to Mount Taranaki, National Park, a prime surfing coastline, and is just a short drive from local amenities.
Blending modern comfort with countryside charm, this is a home that celebrates light, space, and connection to its environment. Here, every detail has been designed to enhance both function and beauty – a property you’ll want to experience in person.
Set back from the road on a gently elevated site, this striking multi-level home celebrates the best of classic 1980s design – soaring raked ceilings, rich timber panelling, and generous spaces filled with natural light. Thoughtfully maintained and beautifully presented, it’s a home that perfectly blends character, comfort, and family function.
The expansive kitchen, dining, and lounge areas connect effortlessly, creating a warm and social hub for everyday living. The kitchen offers plenty of bench space and storage, while the adjoining dining room opens to a sunny front deck – a lovely spot for morning coffee or evening unwinding. The spacious lounge features an ambient wood burner and shares the same outdoor connection, making it ideal for entertaining year-round. Stepping up to the main bedroom wing, the primary suite offers a walk-in wardrobe, ensuite, and private deck complete with an in-ground spa pool – your own little sanctuary at day’s end. Two further double bedrooms and an updated family bathroom with both bath and oversized shower complete this level.
Downstairs, the versatility continues with a large rumpus room featuring its own powder room and heat pump – the perfect space for teenagers, guests, or extended family. It could easily serve as a home gym, studio, or work-from-home setup. A huge internal-access double garage with workshop and storage ensures there’s room for everything. Surrounded by established gardens and positioned for all-day sun, this home offers warmth, privacy, and space in a central Lynmouth location close to schools, parks, and amenities.
Whether you’re raising a family, accommodating multiple generations, or simply seeking room for everyone to live and grow, this much-loved property delivers it all.
Crafted with uncompromising vision and boundless ambition. No expense spared, no detail overlooked. Every inch of this award winning architectural masterpiece pulses with sophistication and innovation.
Reasons to fall in love:
– The Entrance: Enter through a stunning floating door to a spectacular foyer with oak timber flooring and a timber and glass staircase.
– The Bridge: A bridge connects the kitchen and dining areas to the living area, enabling you to see guests as they arrive.
– The Ocean: Full-height sliders invite the outdoors into your exquisite domain – providing you with front-row seats to mesmerising ocean vistas.
– The Rooftop Terrace: An elegant timber staircase leads you through a state of the art electronic roof hatch to a rooftop terrace with breathtaking 360 degree views of the ocean, Mauao and the hills beyond. From the terrace you can bask in both sunrises and
sunsets and watch the ships as they glide in and out of the harbour.
– The Elevated Swimming Pool: Connected to the living area by an additional set of stairs an oasis of tranquility greets you out back.
– The Designer Kitchen: Adorned with premium Miele appliances, the kitchen is a culinary sanctuary; the star of the show being the stunning central island made of porcelain and solid American oak.
– The Bedroom configuration is superb, consisting of five bedrooms including two possible master suites, three bathrooms and a powder room.
– The Bespoke Furniture: Beautiful custom made furniture has been built into every room.
– The Innovation: Tech-Forward Innovation throughout the home includes a wireless in-ceiling sound system, app-controlled security features, pre wired internet access points,
Integrated HVAC System and integrated firehouse system.
– Rolls Royce Grade Construction: steel and concrete super structure with tilt slab external walls, a cantilevered deck and tilt slab boundary walls.
– Award Winning: Category Win for Master Build 10-Year Guarantee Multi-Unit along with Gold Award for 2025.
For those who demand the extraordinary, make Casa Positano a part of your legacy.
Dare to dream beyond the ordinary.
Intrigued? Contact Sandra on 021 216 2260 for an exclusive introduction.
Space, security and easy accessibility. This four bedroom, two bathroom home on River Road provides everything a family could need.
Features to Love:
– Mobility-friendly bedroom designed for accessibility with its own ensuite, a sliding internal door, and ramp access to the backyard
– Open plan living area with plenty of space to expand the kitchen should you wish
– Heat pump in living room
– Main bathroom has shower over bath
– Separate laundry with outdoor access
– Generous 809sqm approx section
– Double garage with inbuilt dog kennel and access
The beautiful Tawa flooring throughout most of the home, offers free movement for all and allows a relaxed way of living with pets and children, without compromising on style.
Set on a fenced 809sqm (approx) section there is a large double garage equipped with an inbuilt dog kennel and own pet access; providing a safe and secure home that conveniently allows them to explore the backyard as they please. To view this property or for more information contact Shana anytime on 027 865 4252.
*Viewings by appointment only (No open homes)

