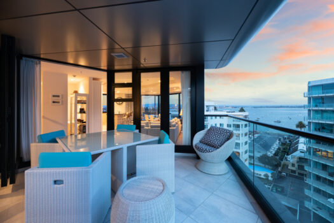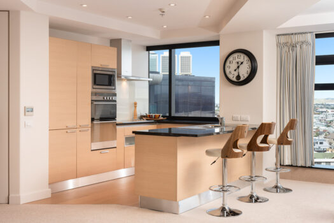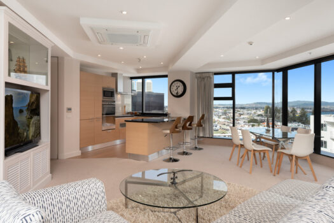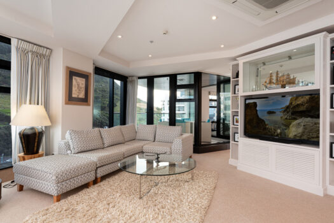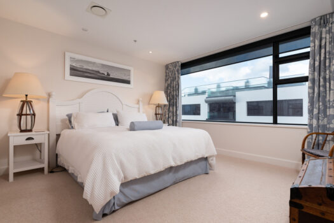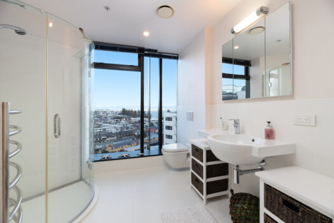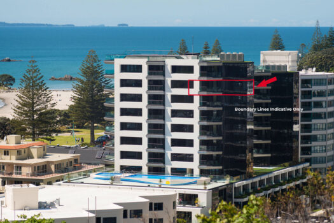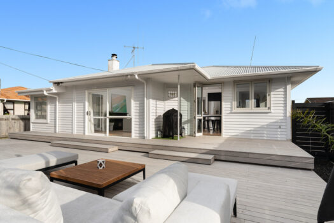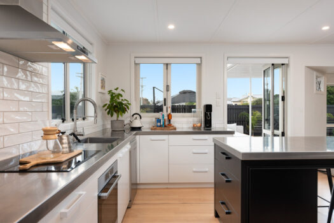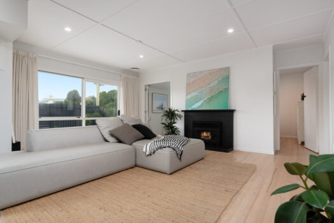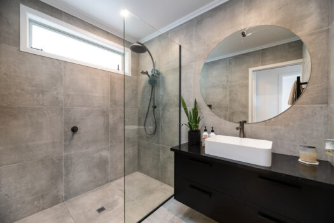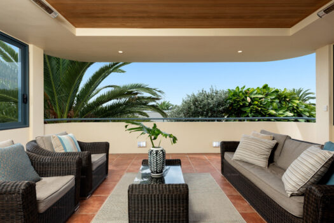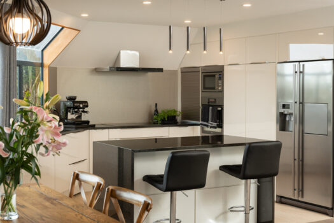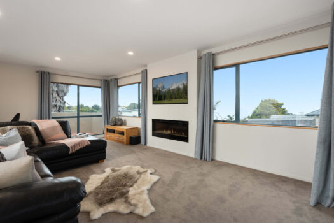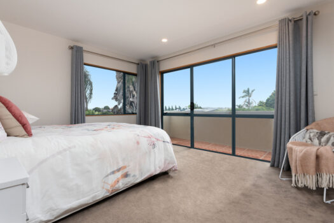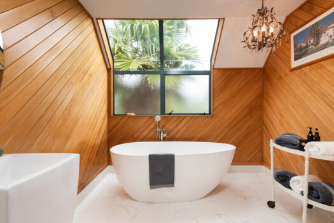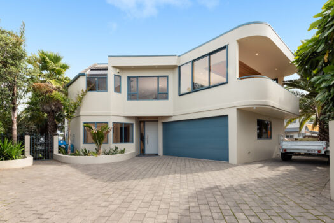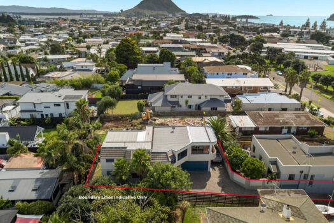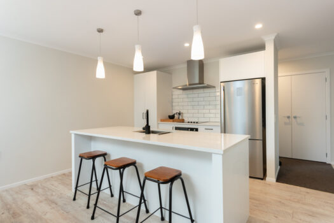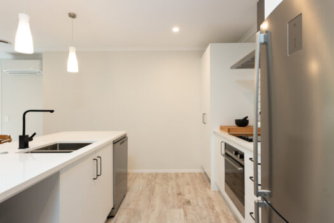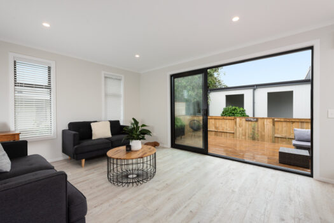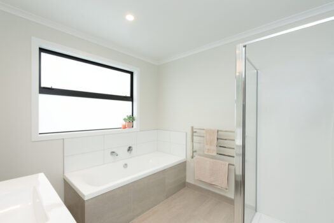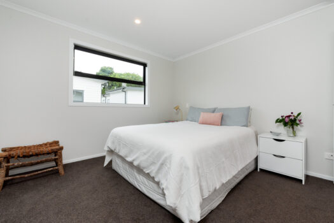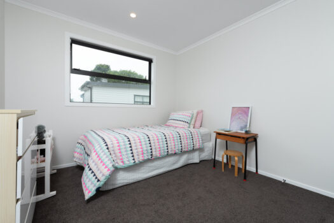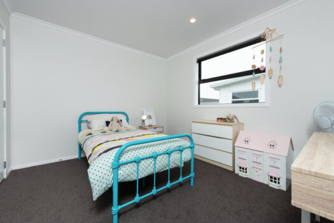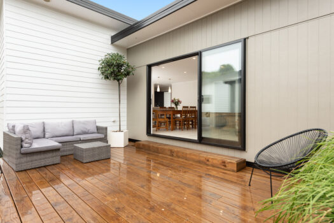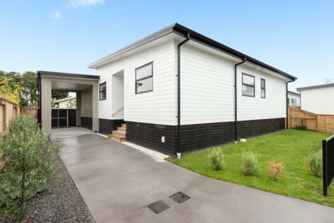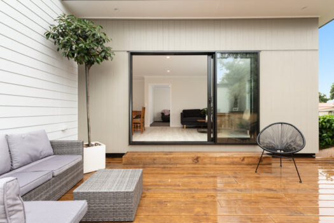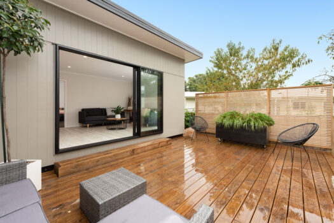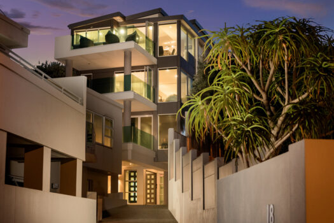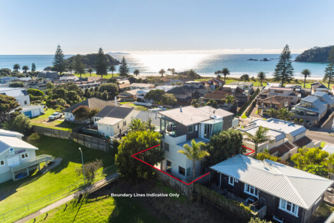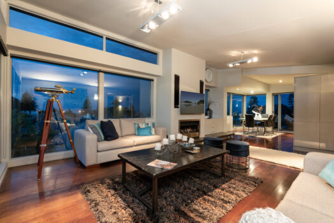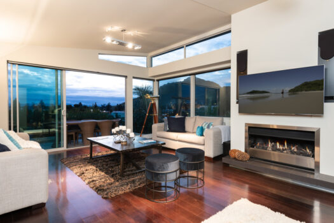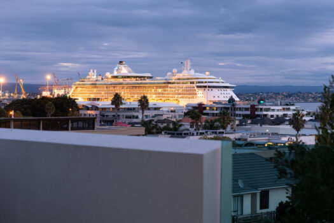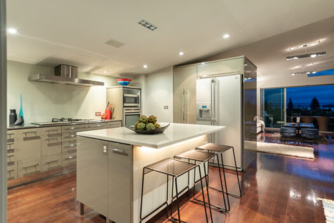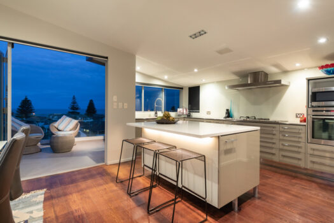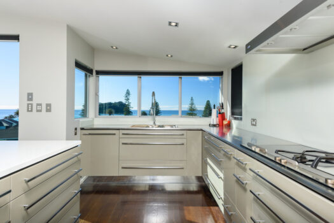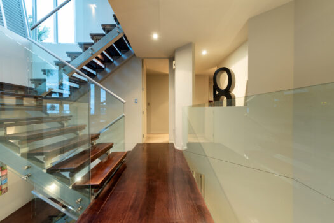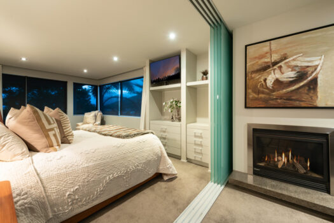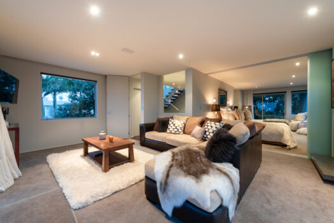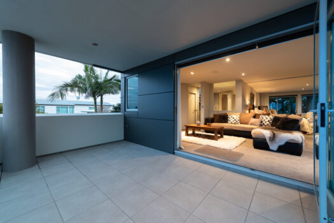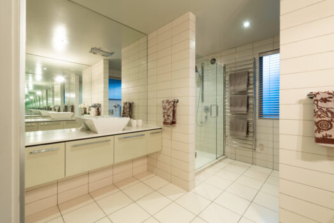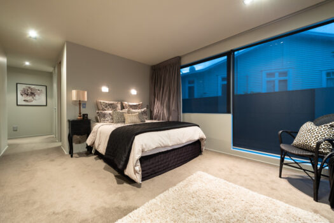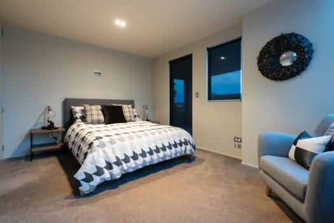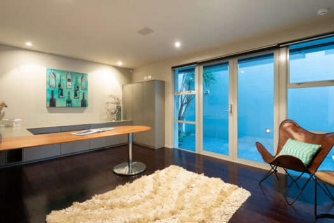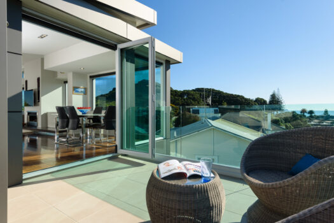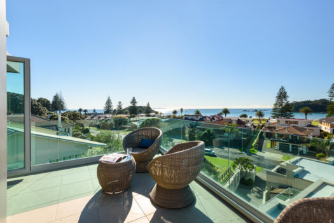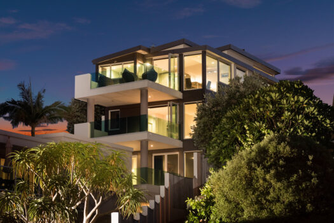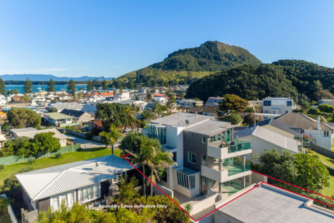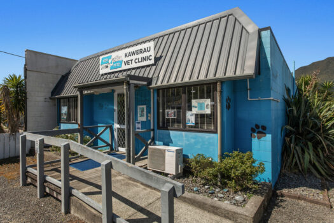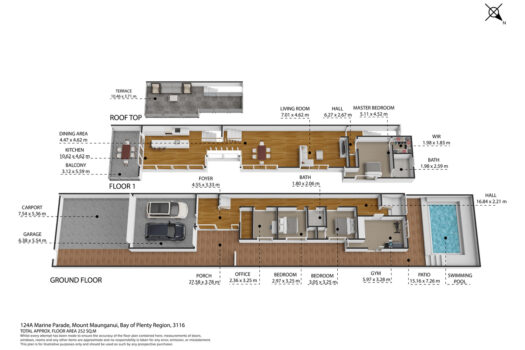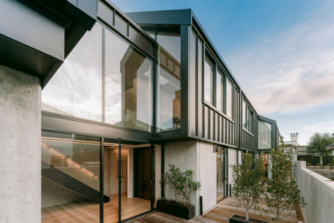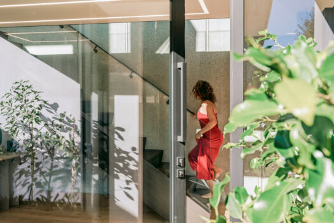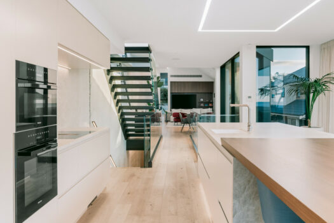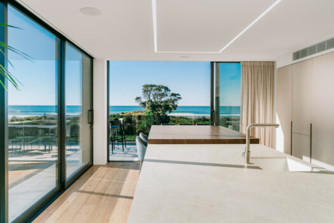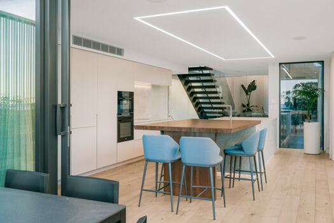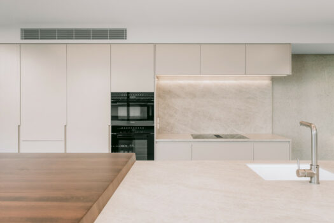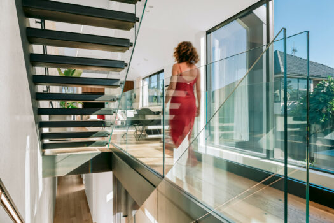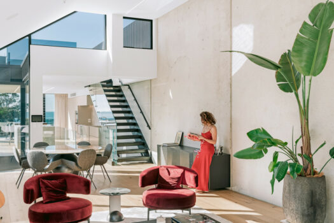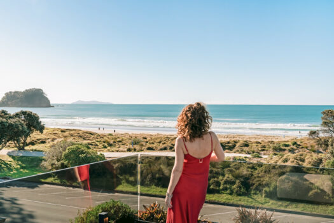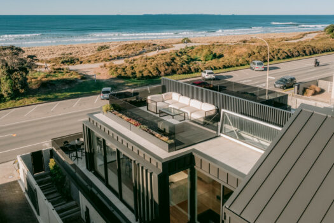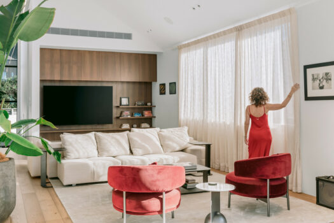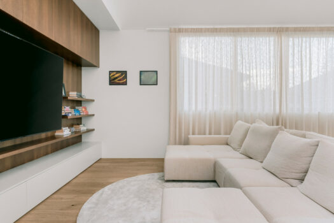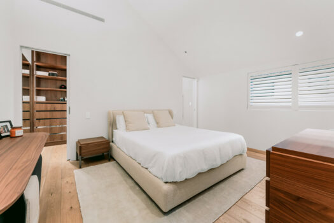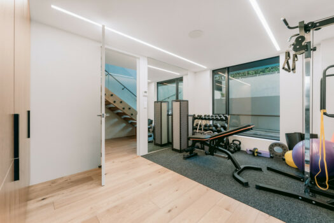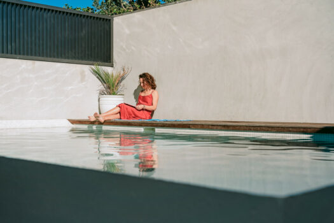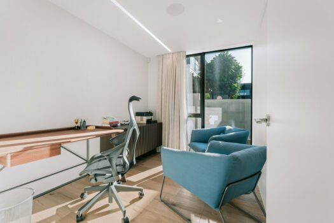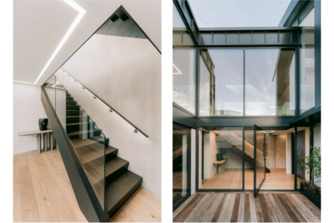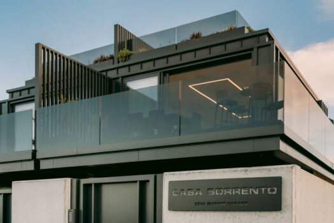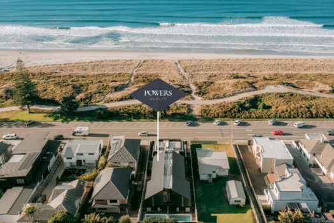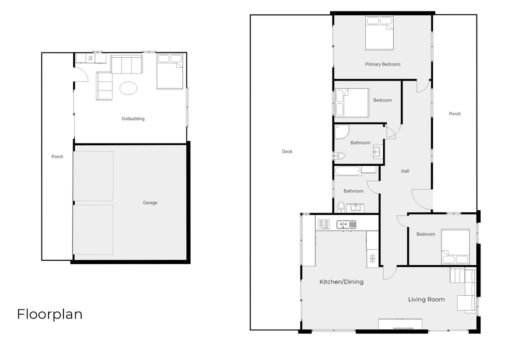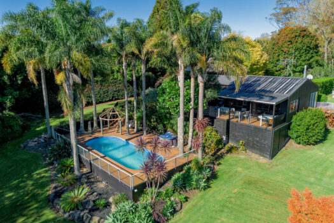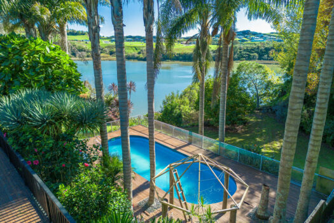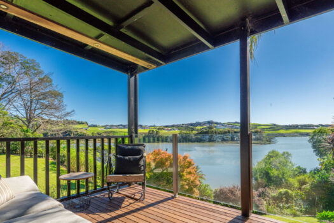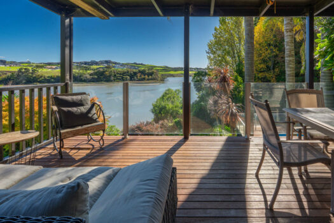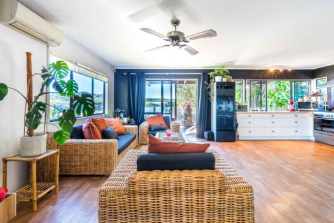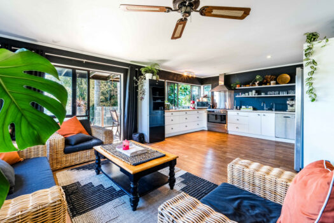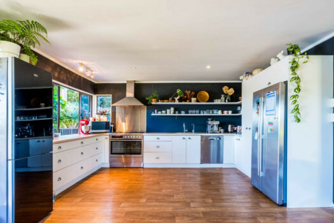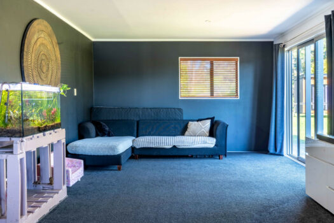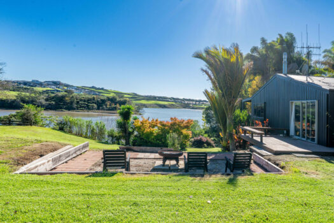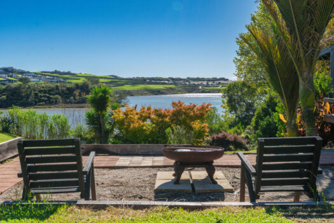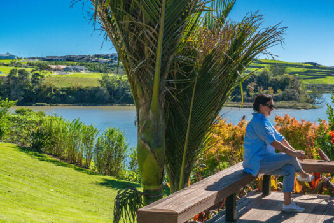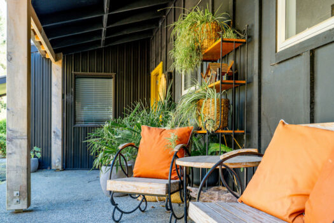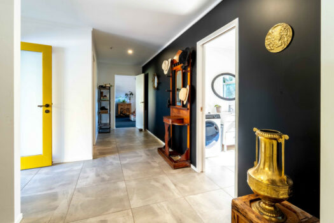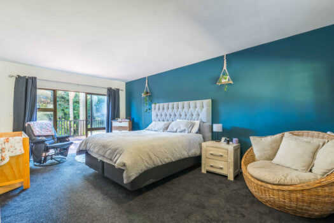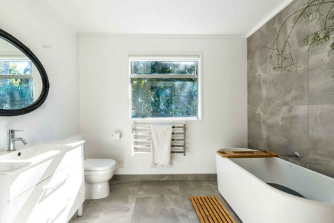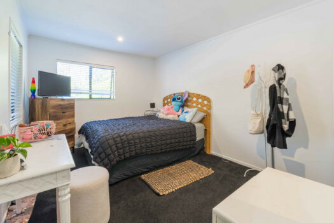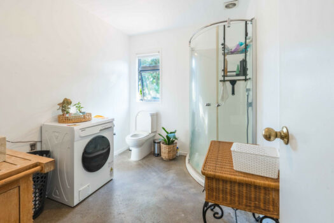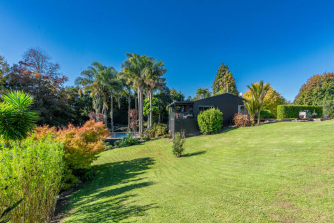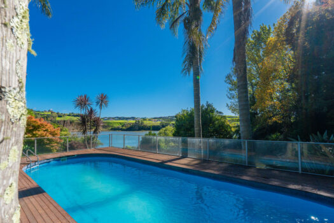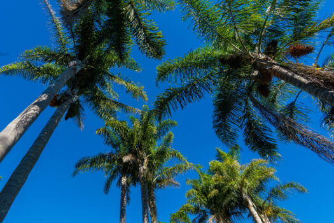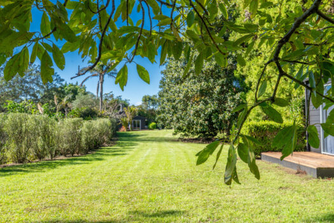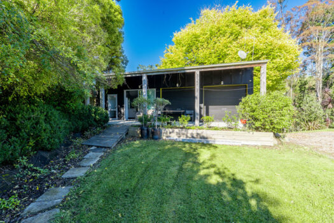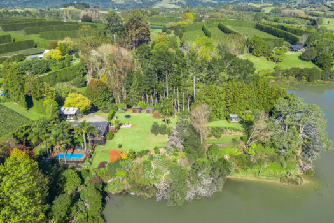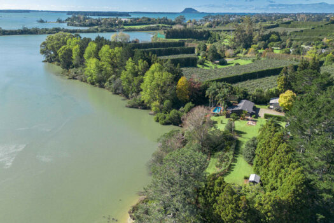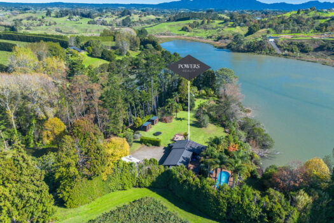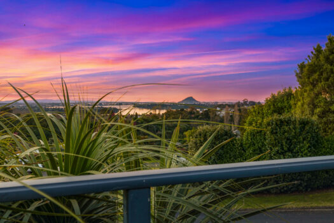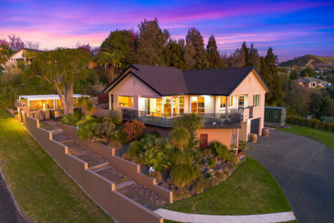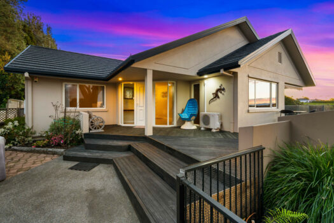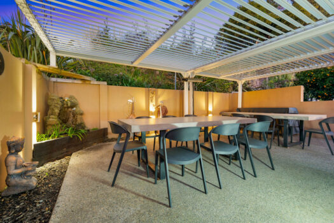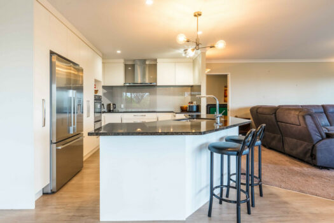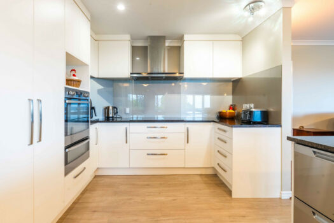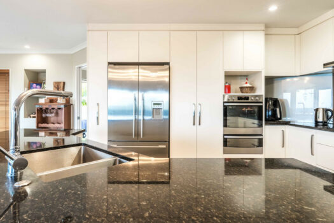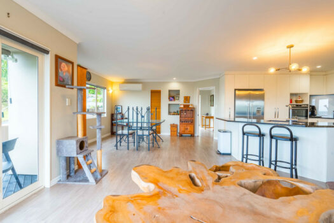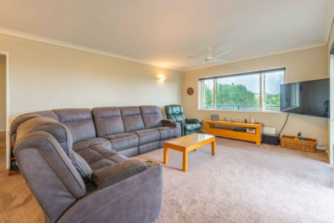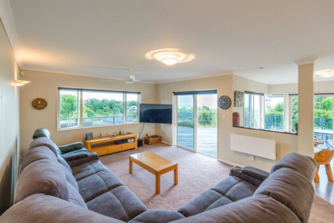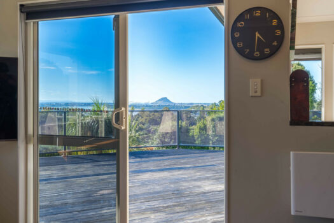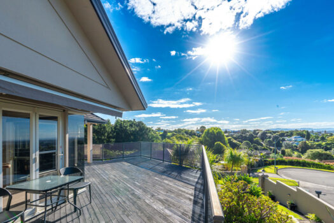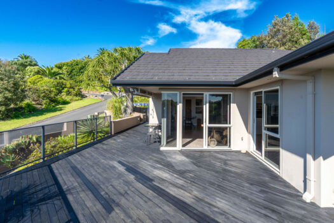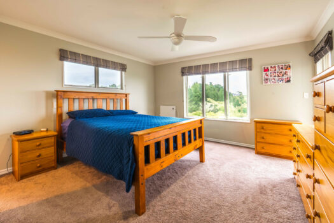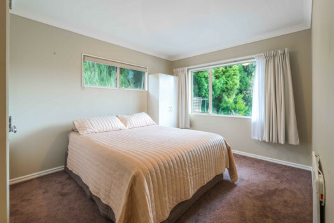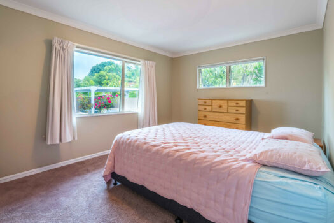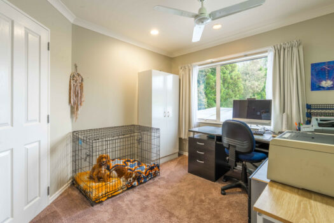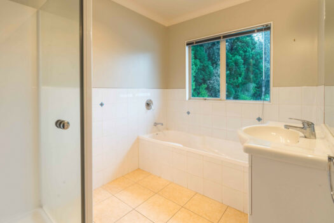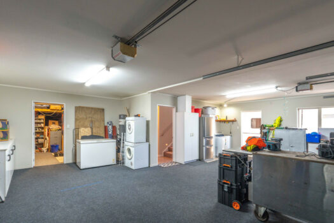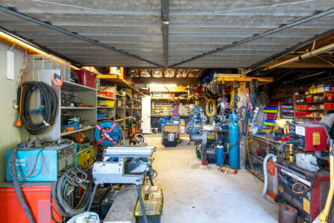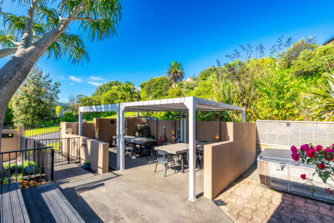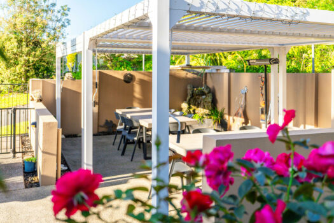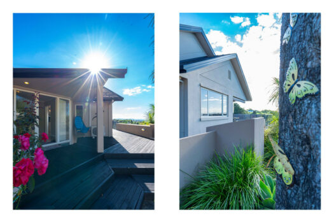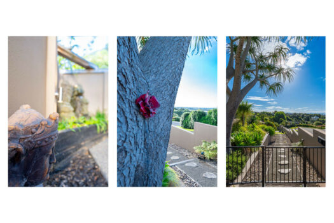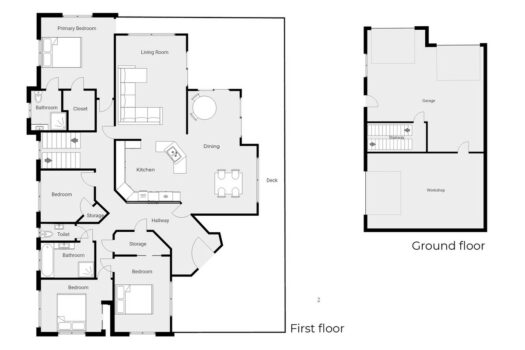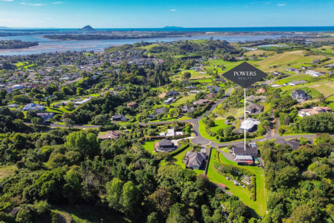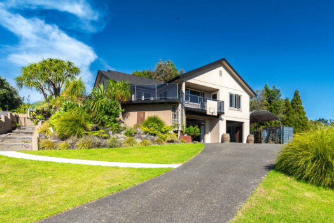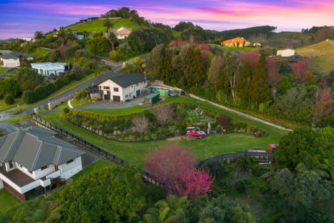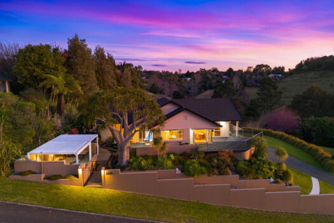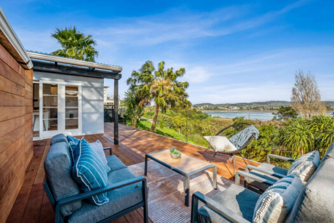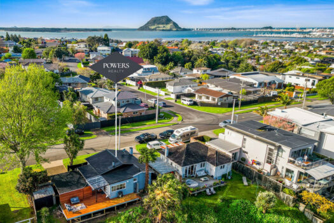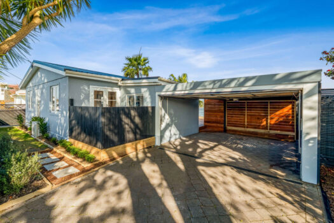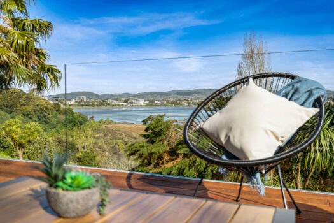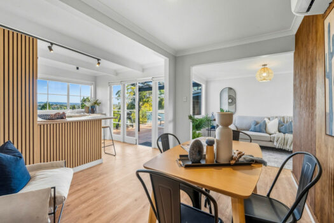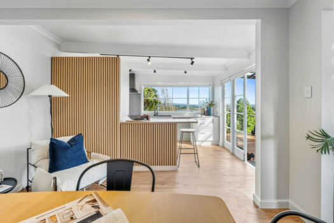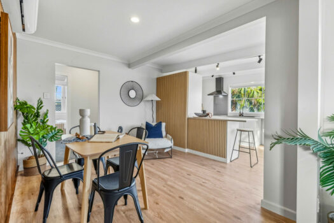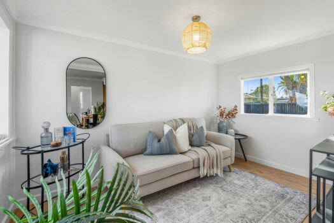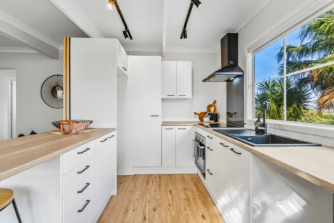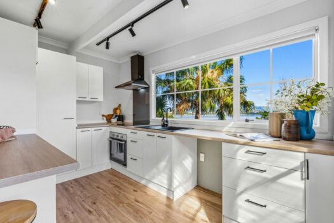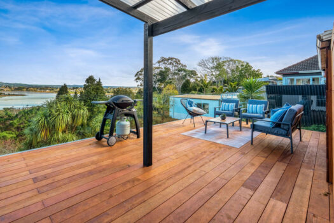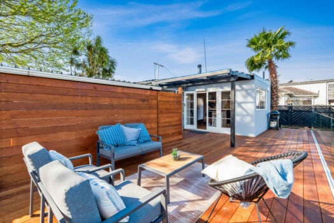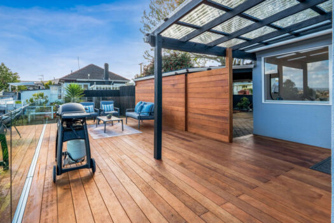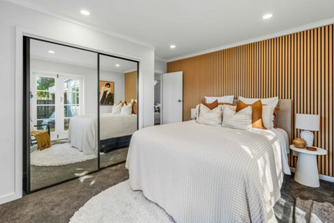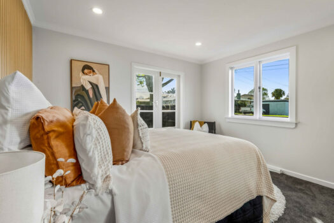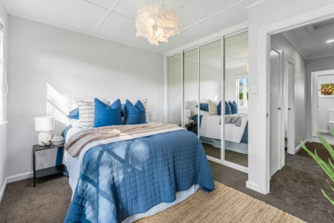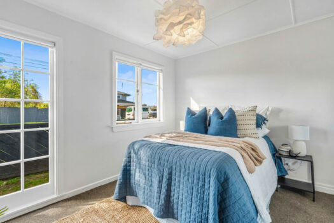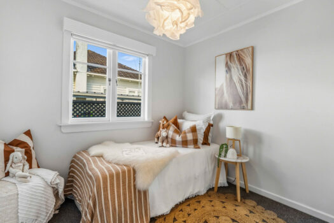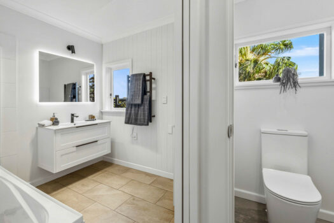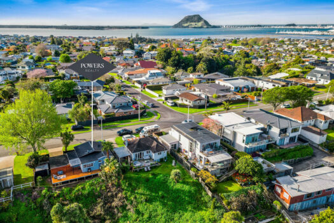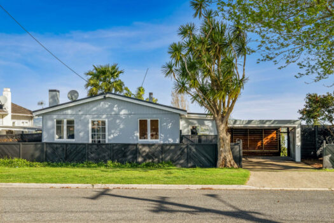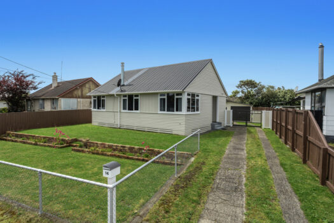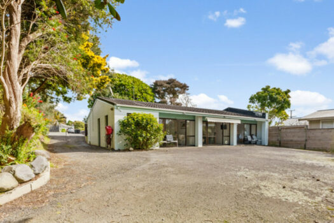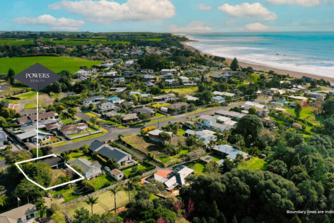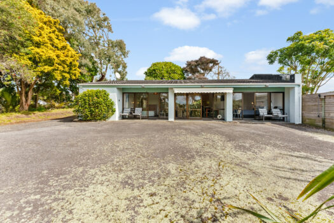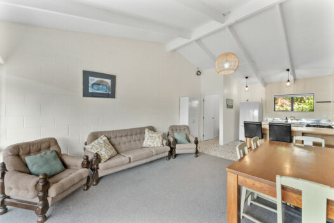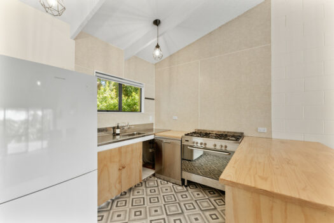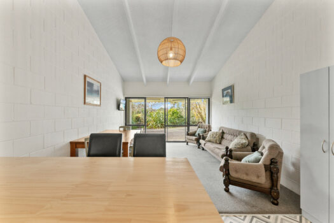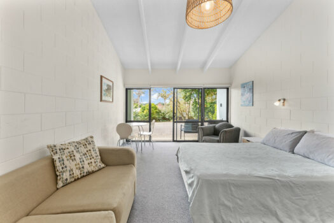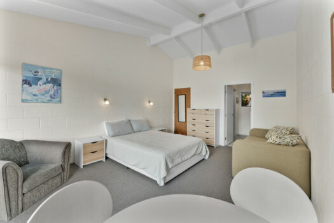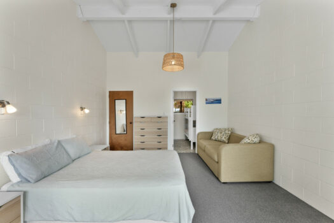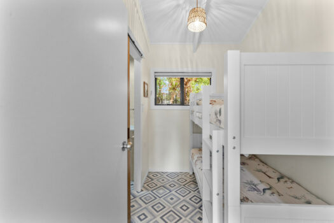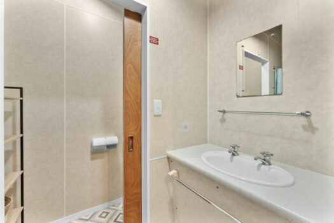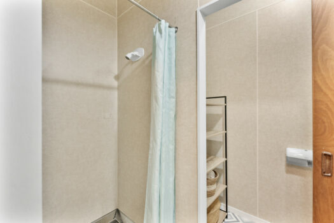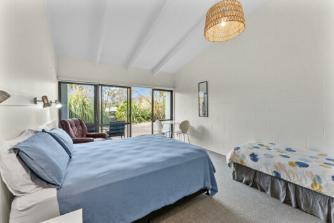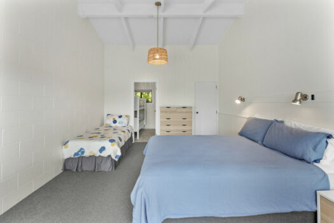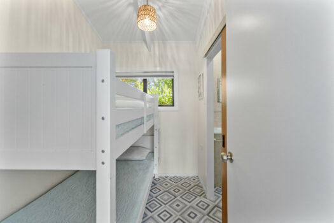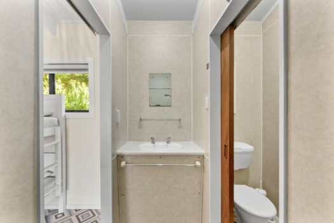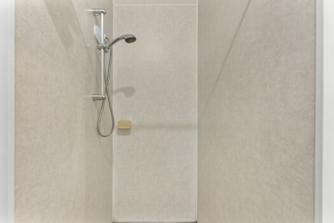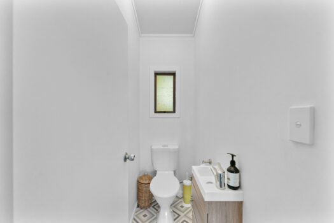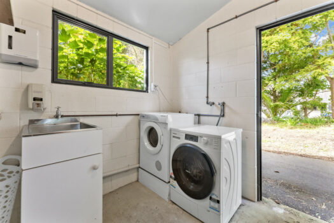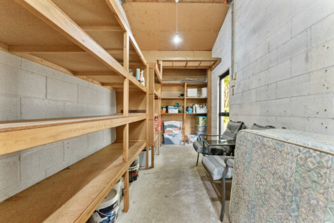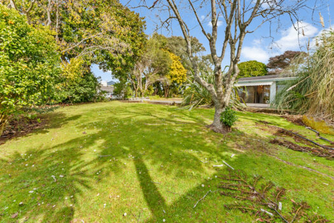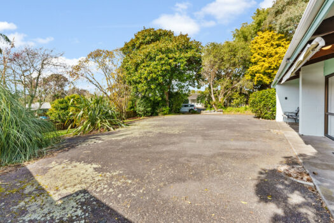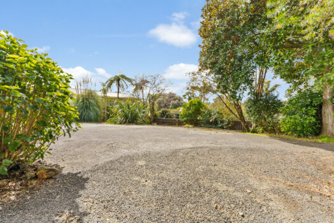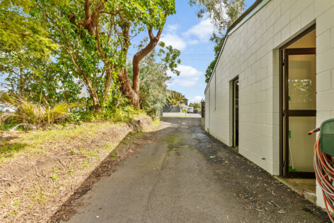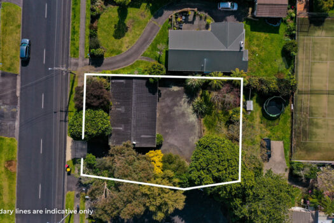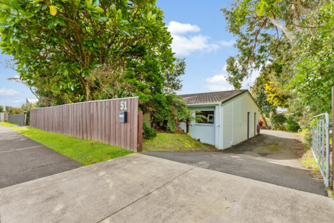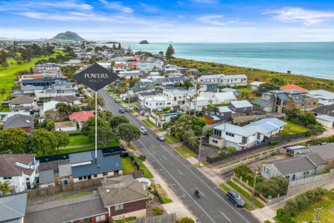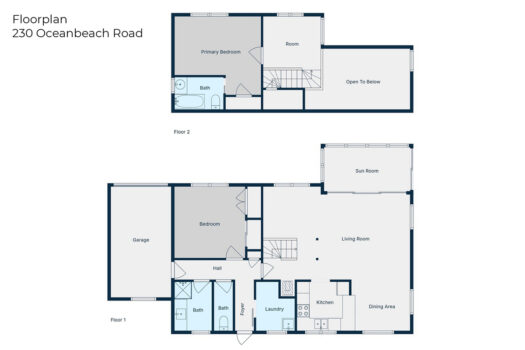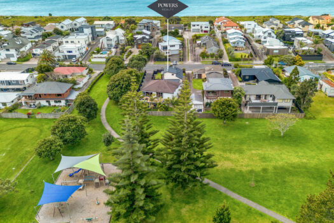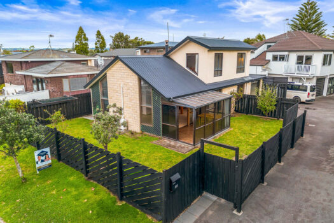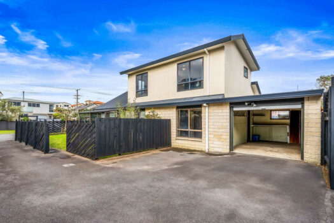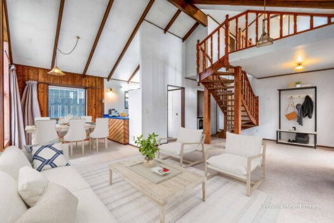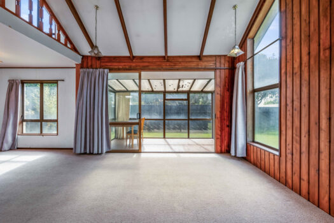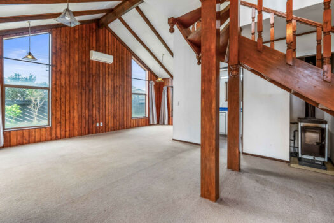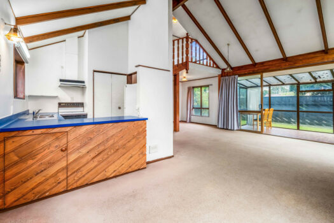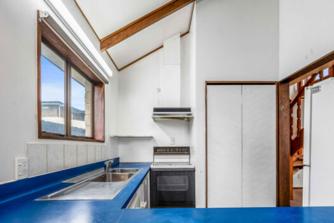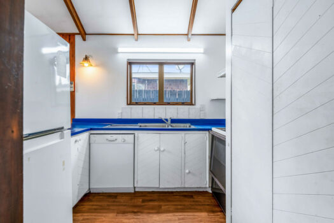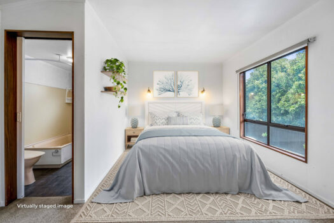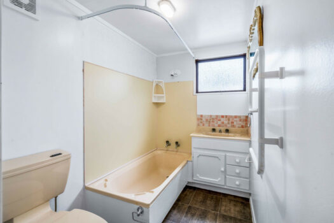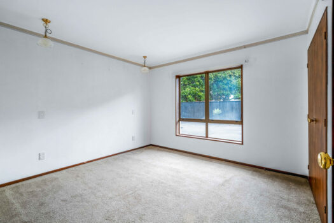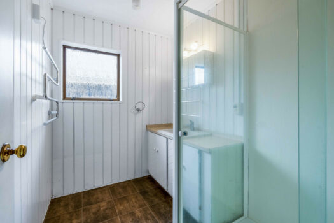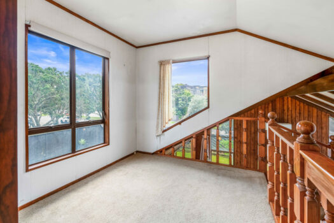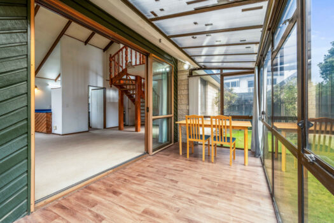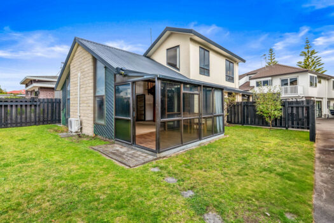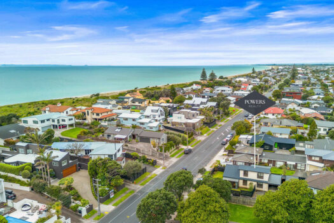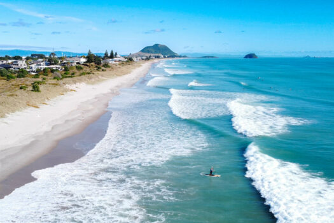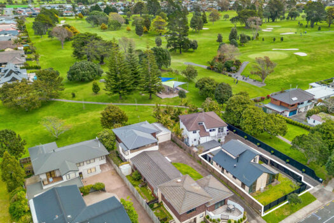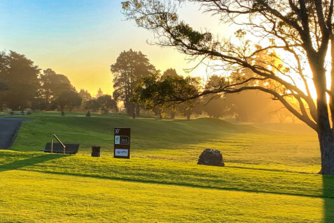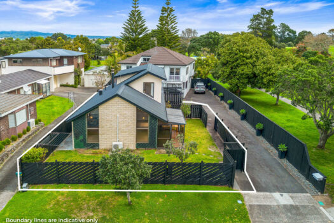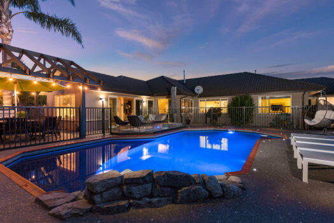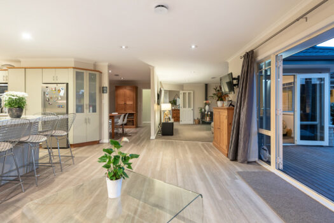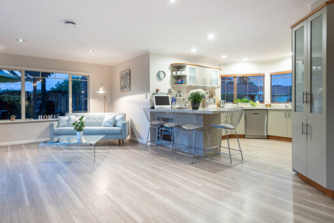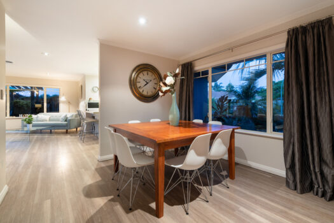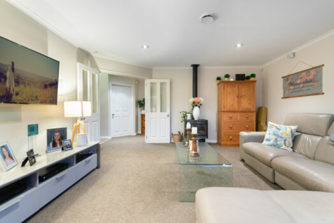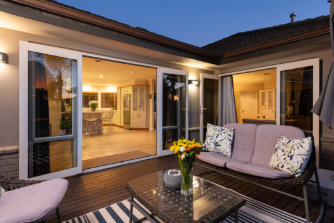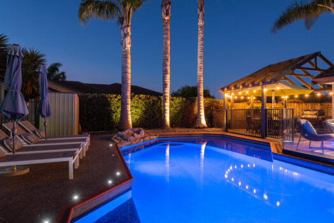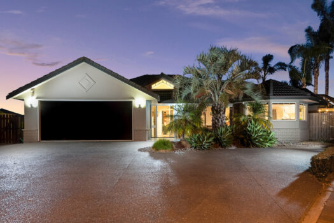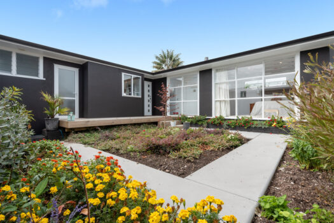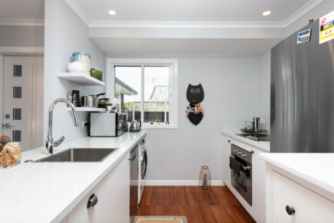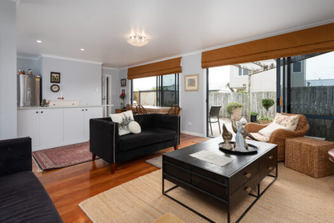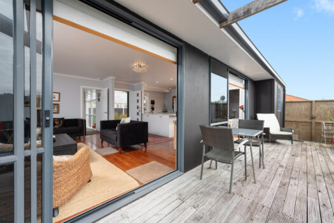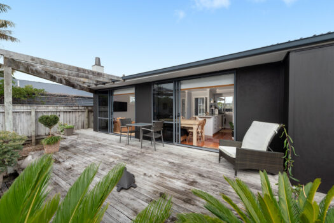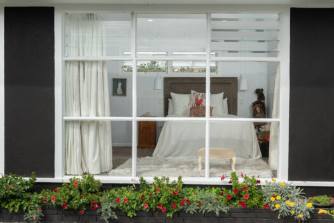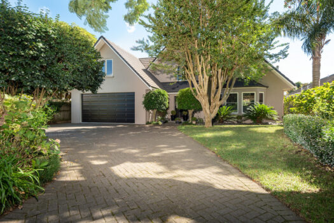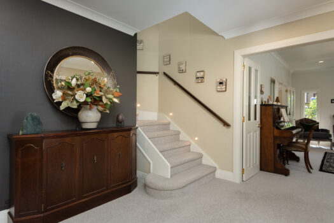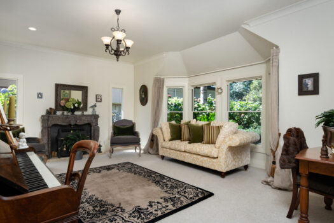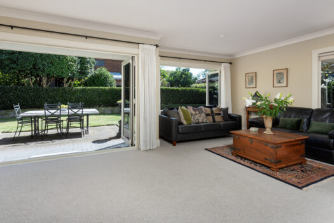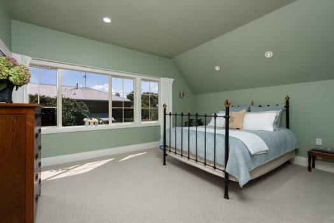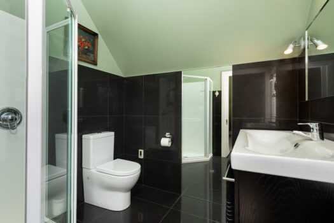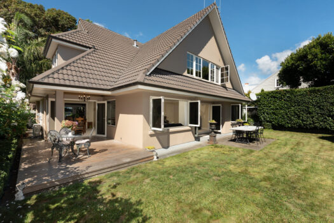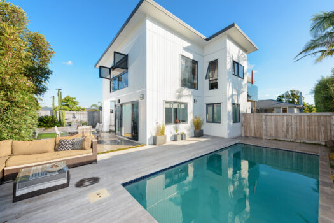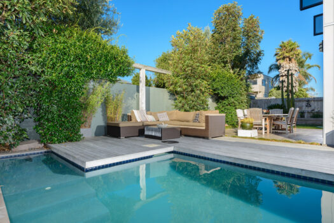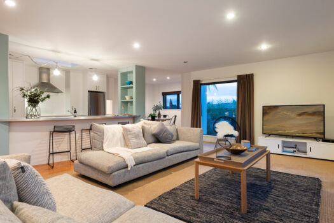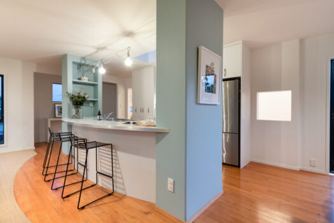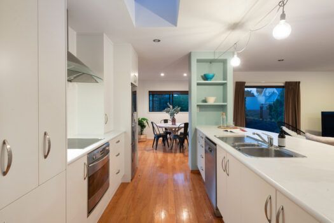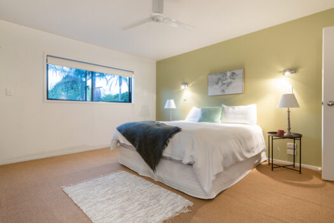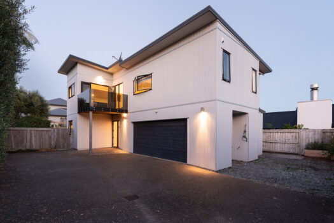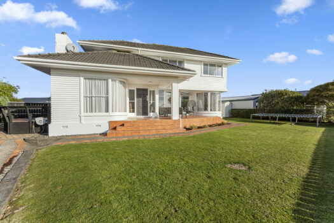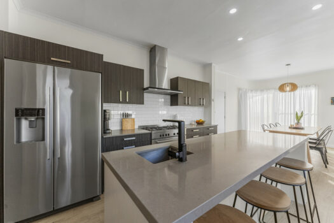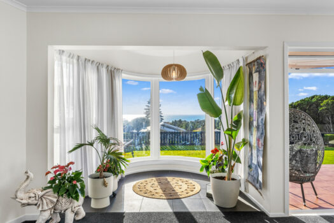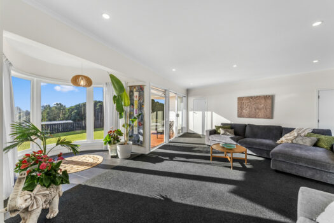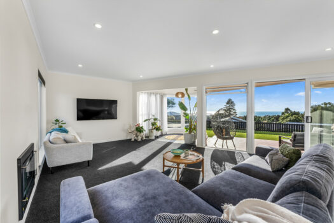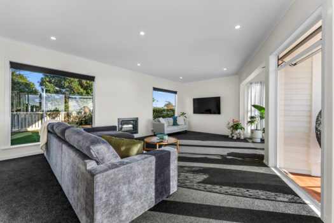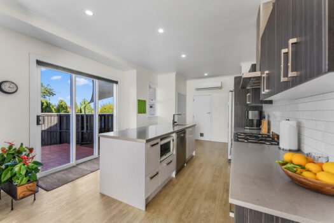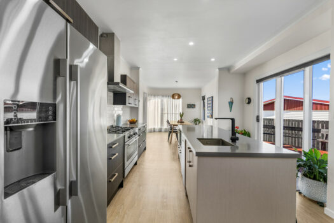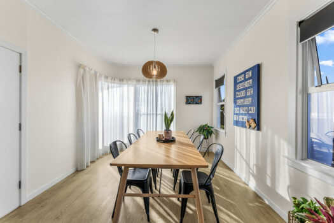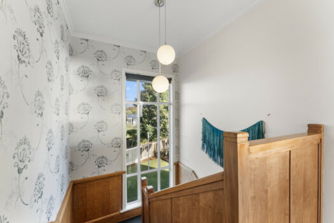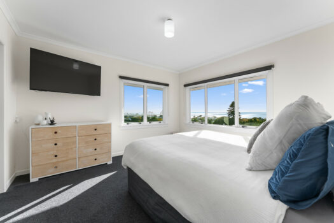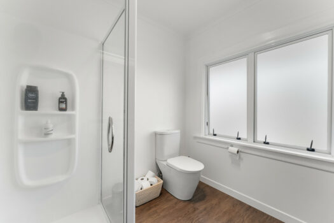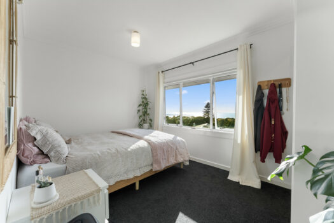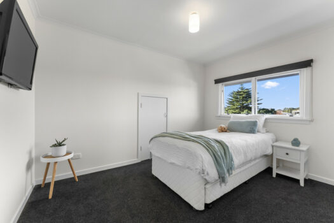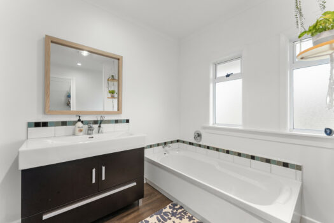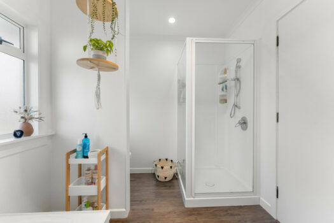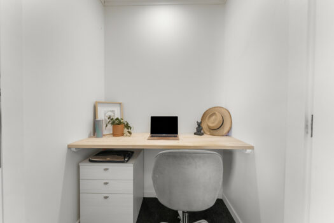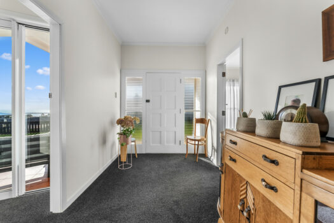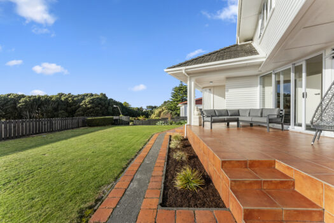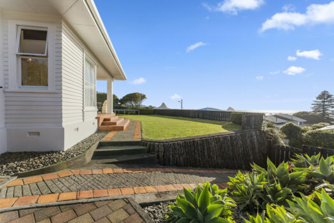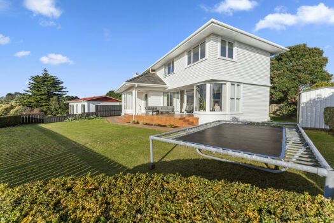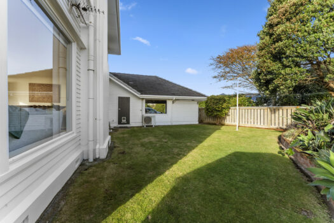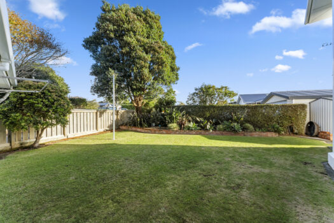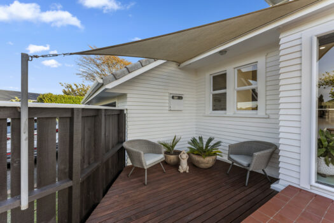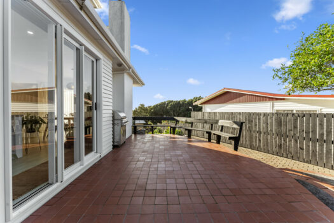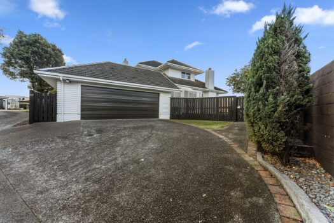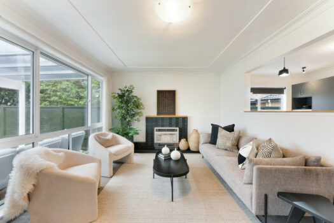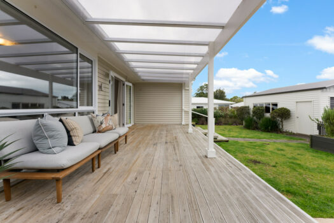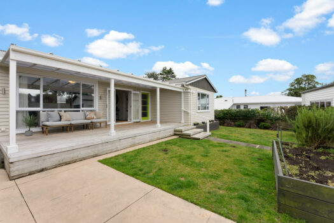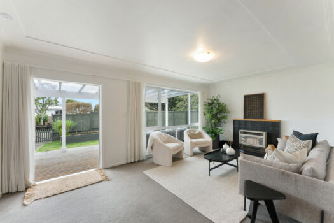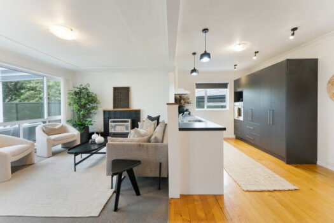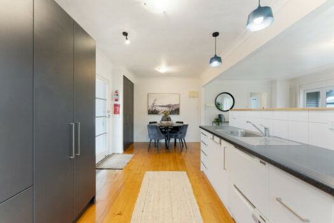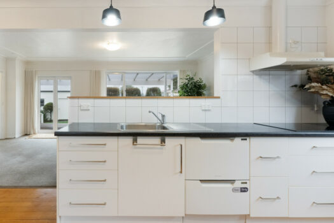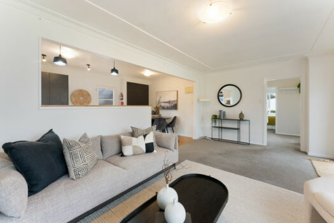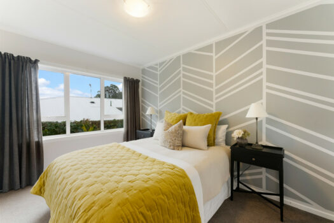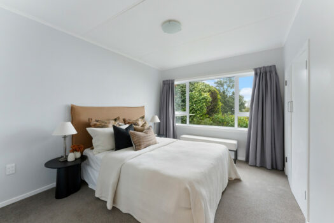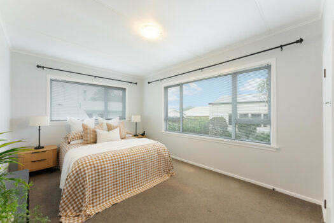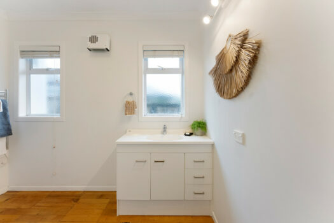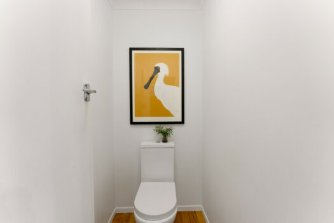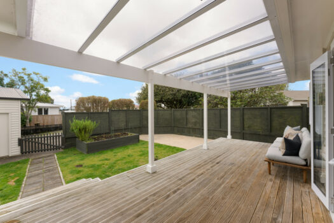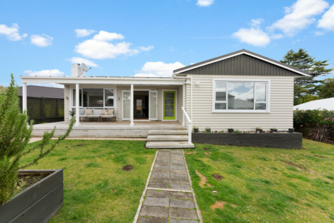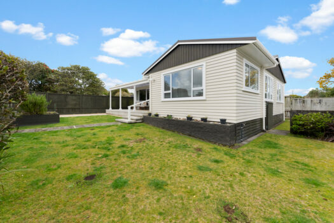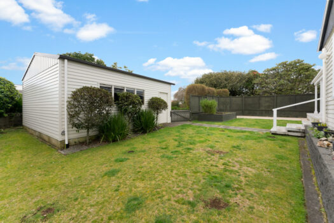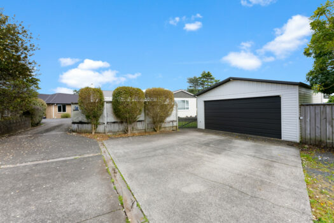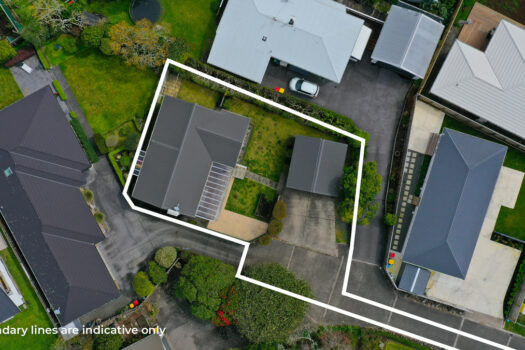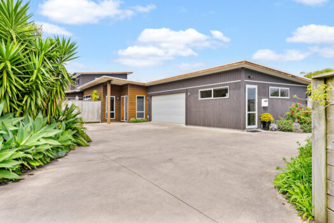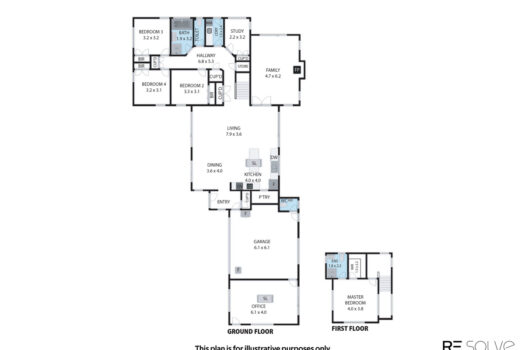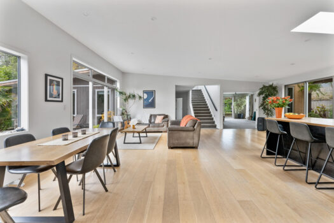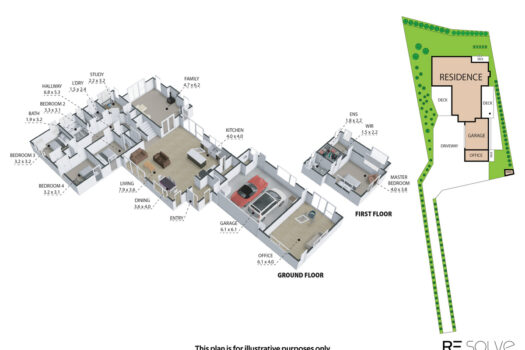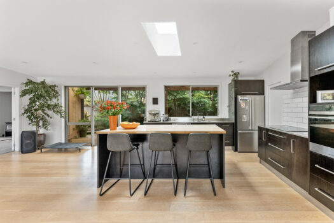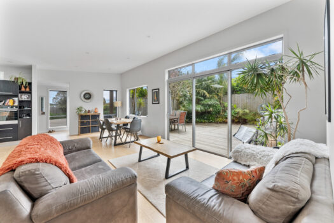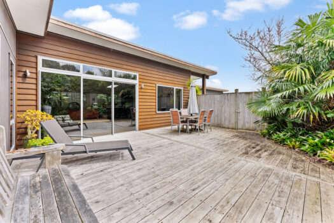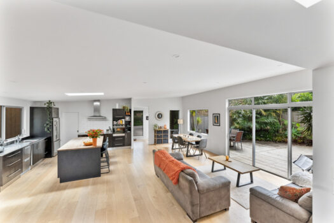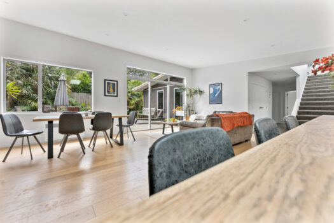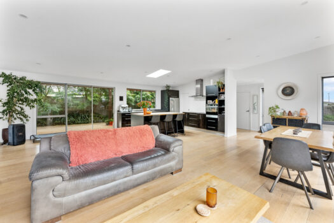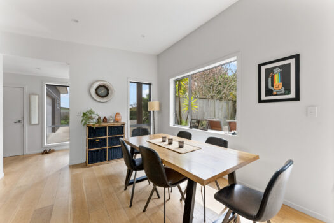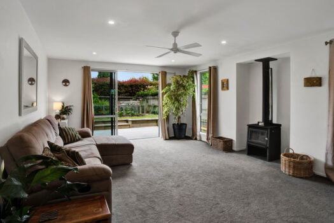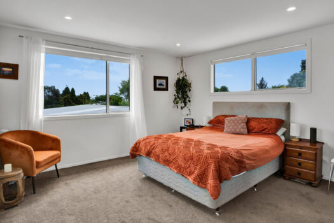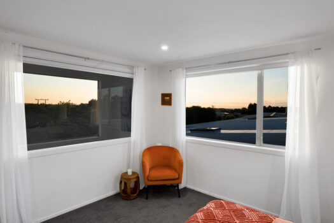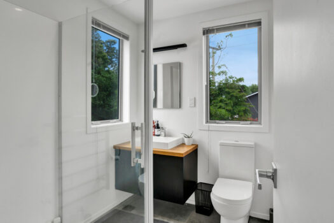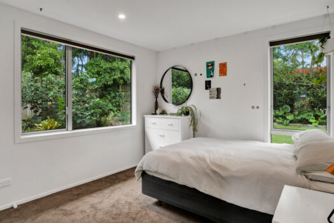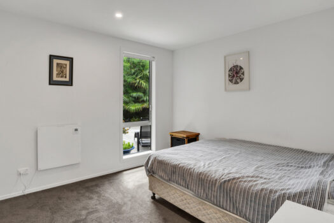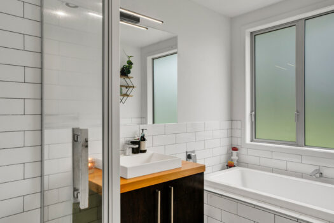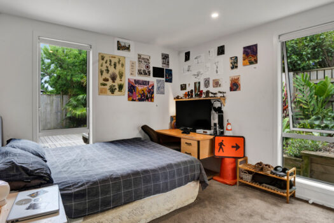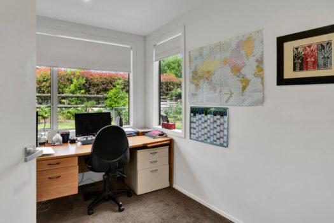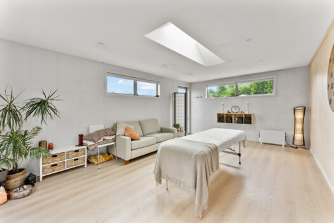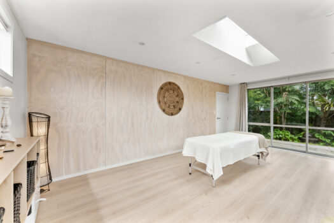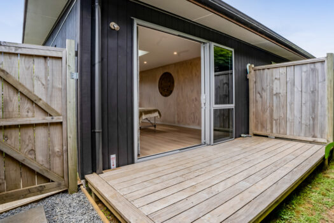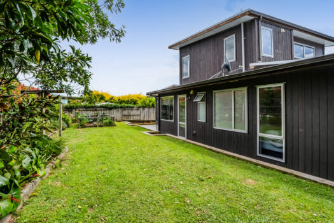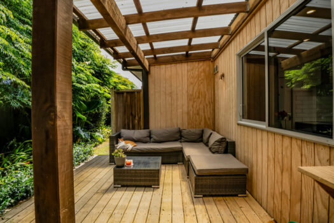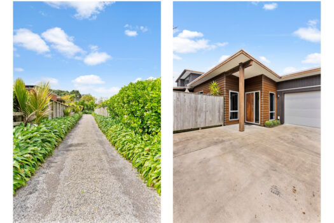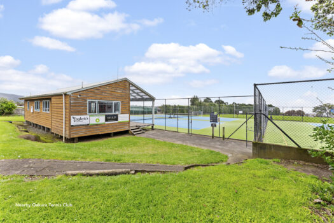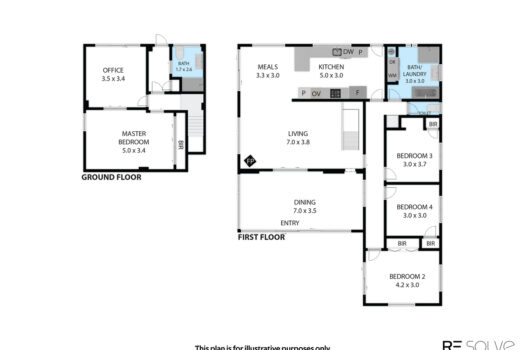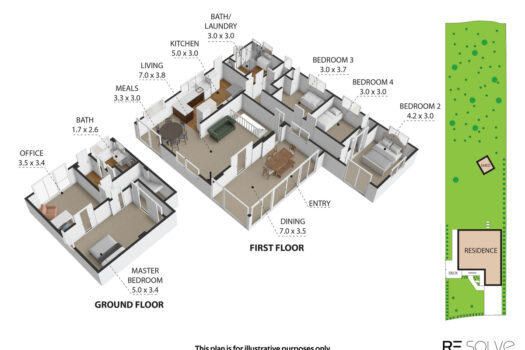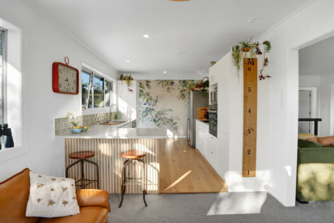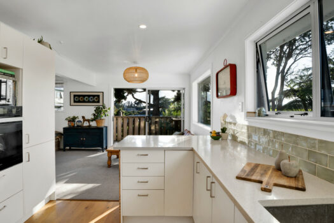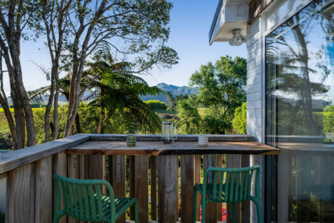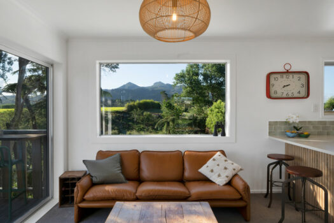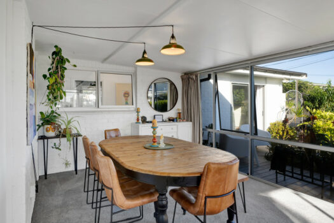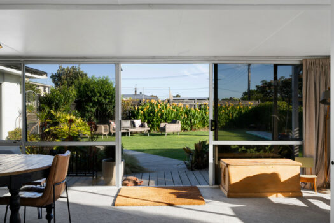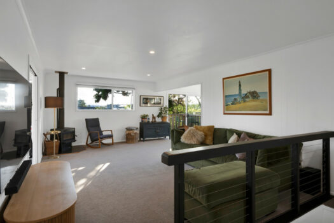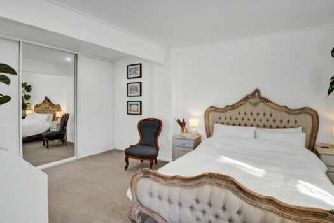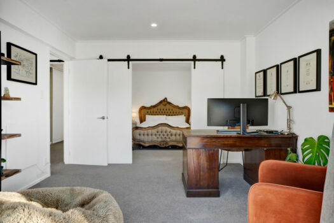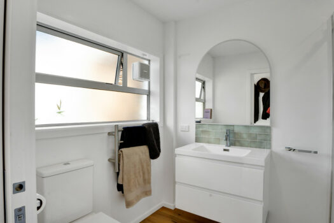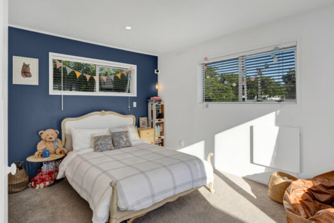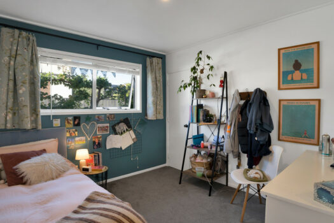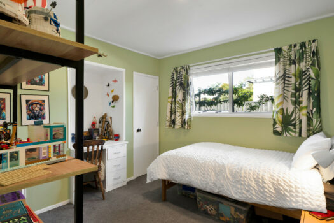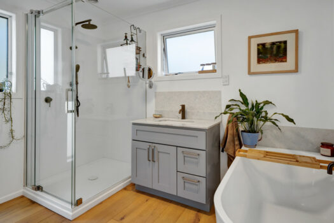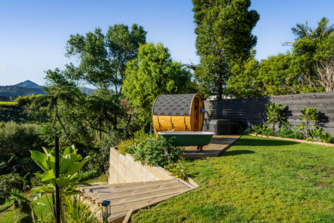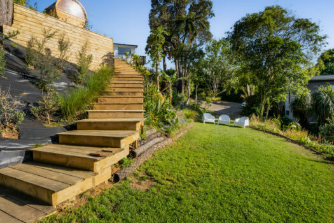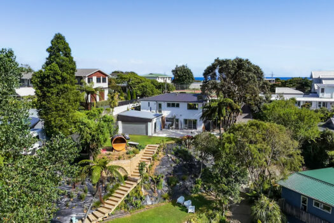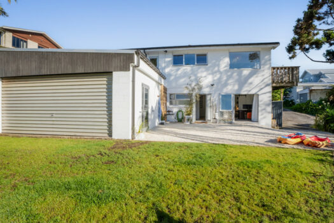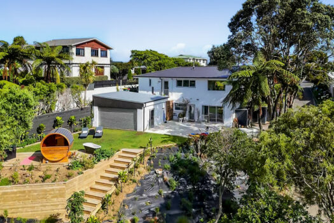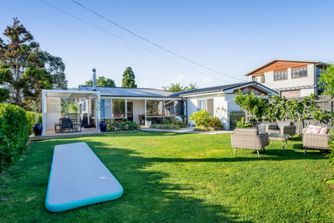When you step into N9B on the ninth floor of the north tower of the Eleven complex, you will immediately know you have arrived somewhere special. It’s prime sub penthouse position enables spectacular views of the Mount and Pilot Bay and you will enjoy watching the cruise ships arrive and depart from the comfort of your own lounge. Spacious north west facing open plan living spills out to a balcony accessed by both the living area and one of the two bedrooms. Filled with light and imbued with a stylish cape cod vibe, a designer kitchen and luxurious fixtures and fittings, you and your guests will savour every moment of being here.
Eleven is arguably the Mount’s best apartment complex; boasting a striking design and luxury amenities. Where else do you see a roof-top swimming pool and spa – heated for year-round pleasure? Gaze to the beach, admire Mauao and savour your ever changing view of the harbour. Stroll to the cafes along Marine Parade and enjoy a vibrant lifestyle on the doorstep of Mount’s famed beach, Mauao’s walkways and Pilot Bay’s sunset strip.
Eleven also boasts a well-equipped gym and the apartment is fully insulated with industrial thickness glazing and two heat pumps. To complete the package this apartment comes with two secure car parks.
This simply beautiful apartment is on the market to sell. Our motivated vendors could accept an offer at any time so we highly recommend your early viewing. Phone Sandra or Matt now for more information or a private appointment to view.
Be prepared to fall in love. This simply beautiful 1960s weatherboard home with DVS Home Ventilation system has been completely transformed under the direction of its talented owners.
You will love the fabulous north facing outdoor living with its zen-like simplicity and stylish outdoor setting (included as a chattel in the sale), the white washed Tawa floors and the sleek kitchen. A beautiful tiled splash-back and a designer island with stainless steel top (also included in the chattels) make a stunning statement. The spacious lounge has a log burner fire and a wall fit for a big screen. Floor to ceiling bathroom tiles and a floating cabinet feature in the bathroom. For added convenience there is a separate toilet. A double garage to the rear of the section completes the picture.
You’ll love that the location is going places too with transformations taking place left, right and centre. Just 4 minutes walk to the beach, 10 minutes walk to the ultra modernised Bayfair Mall and 5 minutes walk to Berescourt reserve (with the golf course beyond), it couldn’t be more convenient.
Homes like this don’t last long. Phone Sandra or Jack today.
Set on a 471m2 freehold site on desirable Orkney Road, this substantial and spacious family home features a heated and covered outdoor al fresco area, a gorgeous designer Palazzo kitchen and a one bedroom fully self-contained guest suite – ticking all the boxes for central Mount Maunganui living.
The thoughtfully designed home is spread over two levels. The upper level consists of a generous open plan living space with access to the outdoors, a master bathroom with ensuite, walk in wardrobe and access to a deck, an additional bedroom, a bathroom and a powder room. The second level contains an entrance lounge, two bedrooms and a large family bathroom. The one bedroom guest suite with its own bathroom, lounge and kitchenette is situated on the lower level.
Conveniently located across the road from Mount Maunganui Primary School, the home is just three minutes’ walk down the beach access to the beach & seven minutes’ walk to Tay Street shops and cafe.
– AirBnB opportunity
– Underfloor heating, central vac and LED lighting
– Expansive storage
– Fully fenced with electric gate from the road
– Elevated and very private site with lovely outlook
– Supersized garaging with space for three cars
– Store room
This home needs to be seen to be appreciated and it’s on the market to sell, so please be quick to view. Feel free to call Sandra anytime.
How can an entry level Mount property look so good? A golden opportunity awaits you with this elegant, near new home on freehold site.
The heart of this home truly is the stylish kitchen and open-plan living area designed to bring family and friends together. With a delightful deck alfresco dining will become a firm favourite or perhaps this will be your spot to find a quiet space of your own.
Nestled in a quiet cul-de-sac, convenience and style meet in this refreshing sun-filled, one year old home. If you fancy something tastefully finished and Mount living is for you, then this really must be seen. Thoughtfully appointed and beautifully presented this easy care and low maintenance home has so much to offer.
Features include:
– Master bedroom with en-suite
– 2 living spaces
– Well-presented easy-care section
– Under house storage and shed
– Quiet cul-de-sac living
– Carport and additional parking
– Heating and Cooling options/DVS
– Double Glazing
– Freehold property
– Convenience of Bayfair and other local amenities
– New Build Warranty (6 years left)
There are not many near-new homes on offer at the Mount!
Very rarely, a property comes to market that’s one of a kind – this opulent four-level home is up there with the best. Positioned in one of central Mount Maunganui’s most elite locations, this statuesque home sits high and pretty on the lofty elevation of Rita St, capturing panoramic views across the Pacific Ocean and the magnificent Mauao to the Tauranga Harbour and onwards to the scenic backdrop of the Kaimai Ranges.
With everything the Mount has to offer at your feet, you’ll never miss a thing. Right across the road, you have direct access to one of New Zealand’s most exquisite beaches. Soak up the stunning scenery on your morning walks around the mountain before your daily fix at any number of beachfront cafes. After that, venture out your private rear access to the Mount’s bustling township, where a hub of world-class cafes, bars, restaurants and shopping awaits.
On the ground floor, expansive front doors open to a grand entrance and two multi-use living spaces; gym, office, studio – you decide. Access all four levels via a central glass lift or climb the architecturally impressive floating oak stairwell with glass balustrades.
The top floor is made for entertaining and showcases the unrivalled attributes. You can’t put a price on the breathtaking views, witnessed from every corner. The sleek kitchen with spacious design living is flanked by decks either side, begging for early sunrise viewings or cocktails in the sunset.
When seeking peace and privacy, retire to your deluxe master suite encompassing the entire third floor; with a seductive fireplace, private lounge and decking, double bathroom and spacious walk-in wardrobe. The second floor is dedicated to a lavish guest suite with a generous walk-in wardrobe plus two additional bedrooms and bathroom.
The epitome of apartment-style living with freehold luxury, this home has an advanced security system and easy lock-up. When only the best will do.
One of a kind commercial investment, priced to SELL. Simply take over the building and be set with tenants until Nov 2028.
– Prime spot in the bustling Liverpool Street, easy vehicle access on and off Tamarangi Drive plus walking distance to all amenities Kawerau has to offer
– Generous 190sqm (approx) floor area set on 534sqm (approx) freehold section
– Private customer carparks at the front and staff parking at the rear
– Storefront ramp access
– New roof
– Fully fenced back courtyard with access to service way & staff parking
Please call or email Shana for property files and viewing availability.
0278654252
**All viewings MUST be booked prior and with an agent present. Please respect the tenants and call the agent for any enquiries about the building/lease.
Occupying the coveted North-facing position of its already prestigious address, this award winning home has been crafted with uncompromising vision and Rolls Royce grade construction. The owners brief was to create a home that could be passed down the generations and no expense has been spared in achieving this. Every inch of this architectural masterpiece pulses with sophistication and innovation.
Reasons to fall in love:
– The Construction: Steel and concrete super structure with tilt slab external walls, a cantilevered deck and tilt slab boundary walls.
– The Entrance: Enter through an oversize floating door to a spectacular foyer with oak timber flooring and a stunning steel staircase.
– The Bridge: A bridge connects the kitchen to the living area, enabling you to see guests as they arrive.
– The Ocean: Full-height sliders invite the outdoors into your exquisite domain – providing you with front-row seats to the mesmerising beauty of the ocean.
– The Rooftop Terrace: An elegant steel staircase leads you through a state of the art electronic roof hatch to a rooftop terrace with breathtaking 360 degree views of the ocean, Mauao and the hills beyond. From the terrace you can bask in both sunrises and
sunsets and watch the ships as they glide in and out of the harbour.
– The Elevated Swimming Pool: Connected to the living area by an additional set of stairs an oasis of tranquility greets you out back.
– The Designer Kitchen: Adorned with premium Miele appliances, the kitchen is a culinary sanctuary and the hub of the home.; the star of the show being the stunning central island made of solid American oak.
– The Bespoke Furniture: Beautiful custom made furniture has been built into every room.
– The Innovation: Tech-Forward Innovation throughout the home includes a wireless in-ceiling sound system, app-controlled security features, pre wired internet access points, integrated HVAC System and integrated firehose system.
– Award Winning: Category Win for Master Build 10-Year Guarantee Multi-Unit along with Gold Award for 2025.
Dare to dream beyond the ordinary. Make Casa Sorrento a part of your legacy. Intrigued? Contact Sandra on 021 216 2260 for an exclusive introduction.
Nestled on the coveted Plummers Point peninsula, 47 Bruntwood Drive offers an unrivalled opportunity to acquire a slice of Tauranga’s finest real estate. This enchanting lifestyle property encompasses 5520m2 (approx) of prime land, presenting an unmissable proposition for discerning families.
The residence boasts a generous 222m2 (approx) floor plan, featuring three well-appointed bedrooms, two modern bathrooms, and a sprawling rumpus room perfect for family gatherings or entertainment. The heart of the home extends outdoors to a substantial deck, inviting seamless indoor-outdoor living, while the expansive grounds are dotted with charming, cosy cabins.
Outside, the lifestyle offerings are simply sublime: from the lush avocado groves to the extensive swimming pool area, every corner of this estate has been designed for enjoyment. A quaint private jetty grants direct access to water adventures, ensuring leisure and tranquillity are always within reach.
With parking space for up to 8 vehicles plus, this property doesn’t just promise a home but a sanctuary of serenity and opportunity. It is more than an address; it’s a legacy waiting for its next custodian. Don’t miss the chance to make 47 Bruntwood Drive the foundation of your family’s future or the cornerstone of a lucrative project. Call Aleisha today for further information.
Nestled atop the lush slopes of Welcome Bay and boasting panoramic views of Mount Maunganui and Tauranga, 14 Estate Terrace presents a remarkable opportunity for families seeking the tranquillity of semi-rural living with the convenience of urban proximity.
Spread across a generous 3702 square metre parcel, this north-facing acreage beckons with a mix of established orchards and bountiful gardens, inviting you to embrace a self-sufficient lifestyle. This property is planted for easy maintenance.
The centrepiece of this home is undoubtedly its modern kitchen, which offers breathtaking views and an open-plan design that keeps family and friends connected during those cherished gatherings.
With four well-appointed bedrooms, each offering unique vistas and ample storage, this property is perfectly configured to accommodate a growing family or to serve as a haven for those who cherish their space or would like a setting for the children or grandchildren to play and adventure. The home is complemented by a capacious double garage, while an adjoining workshop with both internal and external access adds practicality for the DIY enthusiast or hobbyist.
Outdoors, the land reveals tiered gardens, an orchard ripe with fruit trees, and a fenced lower area with a historical nod to chicken rearing – all ingredients for an idyllic rural lifestyle. Whether you fancy fresh eggs in the morning or year-round fresh produce, this estate provides the infrastructure to indulge in the joys of country living.
In summary, 14 Estate Terrace is more than a house; it’s a home that has been cherished and nurtured, ready to welcome a new family to write their own chapter amidst its serene setting. Don’t miss the chance to make this semi-rural retreat your family’s new sanctuary. There is also an option to possibly trade with the vendor for a slightly smaller property in the surrounding areas.
We have the LIM report and the Builders report, showing the home is in good condition and has a cavity system in place. For a private viewing, please contact Aleisha Carr or Brent Henry.
Nestled on the esteemed Milton Road in Otumoetai, 68 Milton Road is an exceptional find in the Bay of Plenty postcode of 3110. This fully refurbished three-bedroom, one-bathroom house stands proudly, offering an ideal balance of lux living with ample deck space for a family or discerning professionals alike.
Upon entering, one is immediately struck by the sleek, brand new kitchen, designed to satisfy even the most enthusiastic culinary aficionado. The heart of the home flows effortlessly onto an amazing deck, complete with full glass balustrades, providing an uninterrupted vista of the breathtaking surroundings. The view is nothing short of sensational, promising a serene backdrop to your morning cuppa or evening soirees.
The property resides in a prestigious street, renowned for its tranquillity and community spirit, and is conveniently situated within an excellent school zone, ensuring your little ones receive a top-tier education.
Parking is no issue, with two spaces allocated, ensuring easy access for vehicles.
Every detail has been meticulously attended to, allowing you to simply put your feet up and relish in your new abode. This is not just a house; it’s a home waiting to be filled with memories.
Welcome to 14 Normanby Street, a truly breathtaking property that has undergone a complete renovation to an exceptional standard.
Features to love:
– Two bedrooms
– New fireplace for cosy nights in
– New kitchen featuring modern appliances and generous cabinetry space
– New bathroom with modern shower, vanity and toilet
– Fully insulated with double glazing throughout
– Security alarm system
– Recently installed gas califont for instant hot water
– Fully re-wired
– Stand alone study/office with power
– Single garage + workshop space
– Fully fenced 751m2 (approx) Section.
Outside, the fully fenced section offers a safe and secure environment, perfect for children and pets to play. The single garage not only provides secure parking but also features extra storage and workshop space for hobbyists.
Located in a friendly neighbourhood and close to local amenities, schools, and parks, it’s an ideal choice for families or retirees. Don’t miss the opportunity to make this delightful house your forever home.
Set just a short stroll from the golden sands of Ōakura Beach and moments from the vibrant village, this unique property delivers an unbeatable location with exciting potential.
Originally a set of motel units, the property has been reimagined into relaxed, holiday-style accommodation offering flexible spaces and plenty of options. Whether you’re seeking a coastal getaway, a savvy rental investment, or a prime site to landbank and develop down the track, this one ticks all the boxes.
Currently configured as three separate self-contained spaces, each with its own external access:
– Unit One: A bedroom with attached bunk room and its own bathroom
– Unit Two (centre): Open-plan kitchen and living with high pitched ceilings plus a separate toilet to service this space
– Unit Three: A second bedroom with attached bunk room and its own bathroom
None of the units are internally connected, allowing for excellent privacy and flexibility of use.
Set on a fully fenced section with established gardens, mature trees, toi toi and lawn, the property also offers great off-street parking — a rare find this close to the coast.
Opportunities like this in sought-after Ōakura are few and far between. Move in and enjoy the relaxed lifestyle now, rent it out, or dream big for the future. The choice is yours.
Welcome to 230 Oceanbeach Road, Mount Maunganui. A rare chance to secure property in one of New Zealand’s top suburbs, and arguably the most sought-after location in the Bay of Plenty.
Positioned right beside Berescourt Park and just 230 metres from the golden sands of Mount Maunganui Beach, this home offers an incredible lifestyle opportunity. Whether you’re a renovator, developer, first-home buyer, or family looking to create a dream beachside residence, this property provides the perfect foundation.
Features to love:
– 340m² section (freehold title to come)
– 146m2 floor plan
– 2 bedrooms, 2 bathrooms
– Vaulted 4.5m open-plan living space
– Single garage and off-street parking
– Fully fenced yard for privacy and safety
– Solid, comfortable home – rentable immediately while planning future transformation
From here, the lifestyle is unparalleled. Surf, swim, and stroll along one of New Zealand’s best beaches, then wander to local cafés, bars, and Bayfair – the largest shopping mall in the Bay of Plenty – all within a 10-minute walk. Families will love being in zone for a full range of quality schooling options, from kindergarten through to college.
This home is liveable as it stands but brimming with potential for those ready to roll up their sleeves and unlock its possibilities. Opportunities this close to the beach are rare and never last long. Bring your vision, bring your ideas, and secure this outstanding address today.
(PLEASE NOTE: The property is currently under contract, awaiting title)
If you want to make the most of living in Papamoa, then this fabulous property situated right in the heart of things is for you.
The gorgeous open plan living spills out onto a spacious secluded outdoor setting with crystal blue pool and spa which sets a truly inspiring scene. Whether it’s entertaining or family al fresco dining that you fancy, the two separate outdoor lounging areas and bar area with its own TV will see you enjoying those balmy Papamoa evenings. This beautiful home built on a 781m2 (more or less) section truly covers all your bases – toddlers, teenagers, guests or pets with the space to roam, play or find somewhere quiet to relax and unwind.
With a generous kitchen, two living spaces, separate dining, three bathrooms and four bedrooms the inside is as delightful as the outside. The master bedroom with en-suite and walk in wardrobe opens out on to a deck, where better to enjoy your morning coffee and newspaper? The other three bedrooms all offer great size and wardrobe space meaning everyone in the family is more than taken care of.
There’s also a double internal access garage, loads of off-street parking and room for the boat. This gorgeous family home really does have space.
Grab the walking shoes or bike and ride the waterways track nearby. Or perhaps feeling a little less energetic? Take a stroll down to Fashion Island, one of the numerous humming cafes or the beach. If quality schools are on your agenda then the location of this property will put your mind at ease, with zoning for Te Akau Ki Primary School and Papamoa College.
Homes with so much to offer don’t last long! Call Sandra today!
In the area:
A selection of supermarkets, Palm Beach Shopping Centre and Papamoa Plaza, Te Akau Ki Primary School, Papamoa College, Papamoa Surf Life Saving Club, The Beach, Blue Bayou Restaurant and Cafe, Fashion Island
Location has always been the number one priority when purchasing property. The exclusive ‘Arundel Street’ is well recognised for its prestige homes and convenience to downtown Tauranga and Business District. Walking to work, cafés, eateries & restaurants will become the norm. Farmers market and inner harbour walks will be part of your weekend fix, unless you’re ‘lock & leaving’ for other pursuits.
Sheltered from the road, enter the property and you are greeted by an attractive inner city garden. Cleverly planted to maximise the space, pavers guide you to the designer front door. The homes solid concrete exterior with its bold colour adds structure and beckons you inside.
It’s not until you enter the home that you recognise the amazing renovation the present owner has completed. The new kitchen with dishwasher, under bench oven, hobs and island bench forms the central hub. What you can’t see is the new plumbing and wiring essential for modern day convenience where it counts. Many conversations will be had here with access out to the private decking. It is in this area you can add value! New decking, create a sunken garden, spa pool – the options are all there.
Two bedrooms with ensuites are either end of the living area giving separation, privacy and maximising the sun. Perfect if you have a boarder staying or AirBnB as the present owner has done. The original charm is still here with polished floors and picture windows. Gorgeous blinds and drapes against a classy colour scheme perfects the final touches.
There is only a handful of properties to choose from in this premier street, not to mention in this price range. If you are a smart investor looking for future gains or just wanting a lock up and leave, your urgent attention is needed. Call Sandra for a viewing today!
Immaculately presented and meticulously maintained, this elegant Grace Rd home is a family dream. Resting proudly in The Avenues, an area steeped in history, the neighbourhood is characterised by a predominance of stately homes settled into the peaceful, verdant surrounds of mature trees and lovingly tended gardens.
Set back from the street, you capture your first glimpse of the home’s inviting visage along a gently curving driveway flanked by manicured hedges, accentuated by a majestically beautiful Jacaranda tree.
Upon entering, you can’t fail to notice the owners’ scrupulous eye for detail; their stylish and thoughtful influence easily belies the home’s 20-year existence. Growing families and keen entertainers will have every need met by four bedrooms, three bathrooms, two living areas and a pristine modern kitchen.
Forming the heart of the home, the appealing open-plan design of the kitchen, dining and living room sit adjacent to two living areas, set against a stunning backdrop of the back garden. Large bi-fold doors and windows flow outdoors for the best of alfresco dining. Enhancing the formal lounge room are large sash large windows with views out to the equally beautiful front garden; the perfect reading space, or even a music room.
Downstairs encompasses a large tastefully decorated bedroom, bathroom, custom laundry and access to the double garage. Head upstairs to find the remaining three roomy bedrooms. The largest of the three is the perfect luxury accommodation for guests. Both ensuite and bathroom are diligently designed; imploring you to soak in the luxurious tub while admiring the Flowering Myrtle tree in the garden beyond.
The CBD and harbourside is just a short commute. Weekends can be spent in the bustling retail district with an abundance of cafes, bars and restaurants, or stroll to the Farmer’s Market, or Memorial Park. For those wanting a little more activity, cycling the Daisy Hardwick track around the Waikareao Estuary is a real experience plus the option of joining the bowls, tennis or rowing club.
In walking distance of St Mary’s School, Tauranga Primary and Tauranga Boys’ and Girls’ Colleges, the proximity to the hospital, supermarket, and Fraser Cove is also a significant advantage.
This home is all class, an extraordinary place to call your home.
Are you dreaming of a life that works for you instead of the other way around? Basking in the sun on one of Mount Maunganui’s most in-demand streets, this tastefully refurbished two-story Valley Rd home with self-contained lower level is your key to the independent and leisurely lifestyle you’ve been longing for.
Mere minutes to the white sands and surf of the beach voted the best our country has to offer; you and your guests will delight in the gourmet meals, coffee, ice creams and organic delicacies offered by local hot spots, Tay St Cafe and Store. A slightly longer stroll or a short drive northward will put you in the heart of Mount Maunganui village with an impressive array of boutique shopping, bars and restaurants. From there, take advantage of Mouao’s stunningly scenic base-track, climbing the summit for unsurpassed views across the harbour and the Pacific Ocean beyond, and a soak in the restorative salt waters of the Mount Hot Pools.
Made for entertaining, coming home completes the perfect day. The property’s rare natural elevation creates privacy, space and fills every room with natural light and warmth. Relive your day’s adventures while sipping cocktails poolside. Architecturally designed, the in-ground swimming pool and courtyard capture the all-day sun, blending in seamless alliance with your beautiful home.
Features:
Upstairs
– Large open-plan kitchen, dining and living area with deck
– Master bedroom with spacious walk in wardrobe
– Bathroom with generous bathtub
– Separate Toilet
Downstairs
– Lounge
– Kitchenette or Office
– Bathroom
– Two bedrooms
Additional
– Independently accessible self-contained ground floor
– Internal double garage
– Inground swimming pool
– Solar panels for pool heating
Don’t wait another minute – this promises to be the next sunny chapter of your lives.
Experience the beauty of lakeside living in this charming three-bedroom character cottage, perfectly positioned right across the road from the stunning waters. Imagine waking up to the gentle ripples of the lake, with stunning views greeting you from the large deck where you can sip your morning coffee as you catch the most beautiful sunrises or entertain guests while the sunsets over the lake.
Features to love:
– Three bedrooms
– Modern kitchen and bathroom
– Two toilets, convenient when having guests
– Heat pump for year-round comfort
– Large bifold doors off living area onto the large deck
– A separate studio in the garden
– Large open front yard, plenty of space for boats, vehicles and tents
– For asking price it comes fully furnished and equipped
Whether you’re looking for a peaceful retreat or a vibrant space to call home, this lakefront treasure offers it all. Embrace the beauty this property has to offer, making every day feel like a getaway.
On a leasehold land title, this property combines affordability with the allure of lakeside living. The leasehold arrangement allows you to enjoy all the benefits of this prime location without the upfront costs often associated with freehold properties. It’s an excellent opportunity for those seeking a slice of paradise at a fraction of the price.
To view this property come along to one of the scheduled open homes or contact Chloe on 022 018 7339 for a private viewing.
Positioned to impress, this solid two-bedroom home offers the perfect blend of low-maintenance living and generous space. Overlooking the Woodville Recreation Ground, enjoy a peaceful outlook that invites natural light and enhances the sense of openness. Whether you’re relaxing in the sunlit living area or admiring views of Wharite and the Te Āpiti Wind Farm, the setting offers a beautiful backdrop to daily life.
Features we love about this home:
– Recently installed double glazing throughout for year-round comfort
– New heat pump in the lounge for efficient heating and cooling
– Modern kitchen with new cabinetry and chattels
– Renovated bathroom featuring a refreshed shower and vanity
– Updated laundry with under-sink cabinetry, stylish sink, and striking benchtop
– Spacious internal single garage with convenient dual access via single doors at both ends, plus an extra storage nook
– The established gardens include a veggie patch and attract a variety of native birdlife
With its spacious layout and low-maintenance appeal, this home is ideal for downsizers or professional couples who still want room for projects and hobbies. Move in and enjoy as-is or take the opportunity to personalise the space to suit your style.
Whether it’s a stroll through the park, a quiet afternoon in the garden, or a trip to nearby cafés and shops, your days are yours to enjoy. And with the new highway now open, commuting to Palmerston North and across the wider Manawatū has never been easier!
Contact Sheryn today for more information!
Perched high to capture sweeping sea views, this character home offers the perfect balance of privacy, style, and easy living. Thoughtfully modernised with updates that include insulation, wiring, windows, flooring, and a gas fire, the home combines classic charm with everyday comfort.
The layout is spread across two levels to maximise both space and outlook. On the ground floor, the galley-style kitchen and dining area open to a sunny deck, while the spacious lounge impresses with it’s curved-glass window that frames the ocean panorama. Step outside to the second deck and soak in the outlook – a spot you’ll never tire of. Upstairs, three generous double bedrooms provide ample accommodation, with the master featuring a walk-in wardrobe and ensuite. A stylish main bathroom completes the picture.
With a manageable garden area for those who like to potter, plus the convenience of internal-access double garaging, this home is designed for a relaxed lifestyle. Set in sought-after Lynmouth, you’ll enjoy easy access to coastal walkways, schools, shops and the city, all while feeling tucked away in your own private retreat. Here, you can simply move in and enjoy the views, the light, and the sense of home.
DEADLINE SALE: 12noon, Wednesday 1st October 2025 (Unless Sold Prior)
Tidy, sun-filled and move-in ready, this character-filled home is the perfect choice for those seeking comfort, convenience and easy living.
Recently refreshed, the home features warm timber floors in the wet areas complemented by lush carpeting everywhere else, creating a welcoming and contemporary feel throughout. A light-filled lounge warmed by a gas heater flows seamlessly to the galley-style kitchen, which anchors the open-plan dining and living spaces.
Each of the three double bedrooms offers good storage, while the well-presented bathroom and separate toilet add everyday practicality.
Outdoors, enjoy a fully fenced section with low-maintenance lawns, raised garden beds ready for your green thumb, and a spacious covered deck – perfect for entertaining year-round. A separate double garage and off-street parking complete the picture in this sought-after location.
Move in and enjoy as-is, or add your own touches to make it truly yours.
Nestled in the heart of Oakura lies this beautifully designed family home. Thoughtfully planned and built by the owners, this residence combines stunning design elements with everyday practicality to enhance family living.
Step inside and you’ll discover a spacious open-plan living area perfect for entertaining, complemented by an adjacent second lounge – an ideal retreat for the kids. The modern designer kitchen, complete with a walk-in pantry, makes hosting effortless.
Outdoor living is a highlight, with multiple spaces opening from the main living zones to capture all-day sunshine. The flat, low-maintenance site is beautifully landscaped to offer a true sense of seclusion and privacy.
With four double bedrooms, an office, and a versatile bonus room off the garage, there’s room for everyone and every lifestyle need.
Located within walking distance to the beach, local shops, and excellent schools, this home offers an unbeatable blend of convenience and community. The vendors are motivated and ready to move – act quickly to secure this exceptional Oakura haven.
Open Home Cancelled 31/08/25
This three-bedroom property is now available, presenting a great opportunity to add value. Whether you are a buyer eager to personalize your new home, or an investor looking to make your next move, don’t hesitate!
Features to Love:
– Three Bedrooms
– Fireplace and Heatpump
– Spacious kitchen and dining area featuring built-in bay seating
– Deck off main living area, great for entertaining
– Spacious 832m2 (approx) section
– Fully fenced
– Easy access to nearby amenities, including schools, parks, and shops.
Viewings are available by private appointment only. Please reach out to Chloe on 022 018 7339 to schedule your viewing.
Think you’ve seen this one before? Think again! This well built home has recently recevied an incredible transformation. From double glazing, new roof as well as plumbing and electrical to new kitchen, bathrooms, carpet and paint throughout, all you need to do is move in!
Ideal for growing families, the layout provides ample space and flexibility. Downstairs features a private, separate bedroom, bathroom, and lounge, perfect for a parents’ retreat or extended family living. Upstairs, you’ll find three spacious double bedrooms and a generous family bathroom, complete with a luxurious freestanding bath and separate shower.
The beautifully landscaped grounds complement the home’s stylish interior, offering a variety of outdoor living spaces for relaxation and entertainment. The front yard boasts a large fenced area with a new louvre roof and deck, creating a versatile space for year-round enjoyment. At the rear of the property, indulge in your own private sauna and spa area, where you can unwind while soaking in the dreamy rural outlook, with views up to the Kaitake Ranges and Mount Taranaki.
This exceptional property combines modern living with serene surroundings, making it the perfect family home. Don’t miss the chance to see it for yourself!

